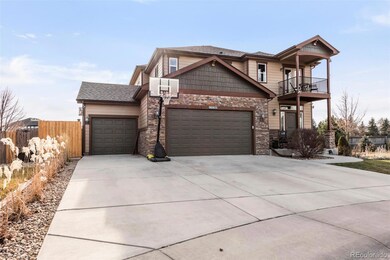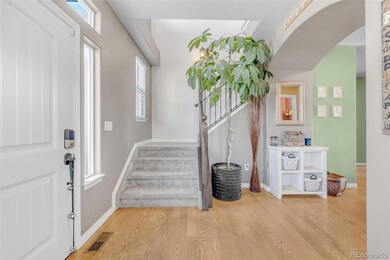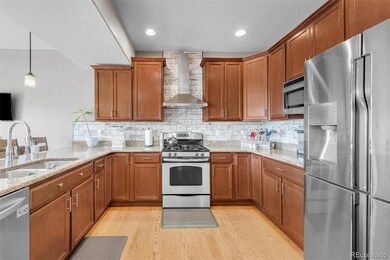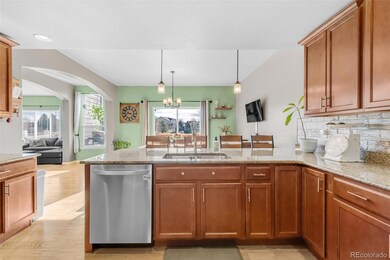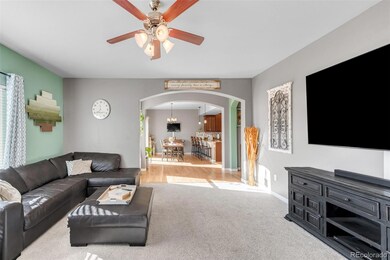
9100 Harlequin Cir Frederick, CO 80504
Highlights
- Outdoor Pool
- Open Floorplan
- Deck
- Primary Bedroom Suite
- Fireplace in Primary Bedroom
- Contemporary Architecture
About This Home
As of February 2024This Gorgeous Home features five bedrooms, three full bathrooms (upper level), one 3/4 bathroom (basement), and a half bath (main Level). The open floor plan provides for easy entertaining. The Kitchen has ample cabinet space, stainless steel appliances, and granite countertops with a breakfast bar. There's plenty of room for formal dining. You will relax and enjoy the large living room next to the fireplace. The Primary Bedroom also features a two-sided fireplace when you want to enjoy those quiet moments with your significant other or enjoy a bath under the warmth of your fireplace. The basement has been professionally finished and features a custom wet bar, media room, large bedroom, and 3/4 bath. The third stall of the 3-car garage has been converted into a work studio with a separate entrance for those who prefer to work from home. The lot is over 18,000 square feet (almost a half acre) and features a fenced garden area and an above-ground swimming pool. No HOA fees to deal with!
Last Agent to Sell the Property
Aragon Realty Group Brokerage Email: Paul@TheAragonGroup.net,303-525-8915 License #001312797 Listed on: 01/04/2024
Home Details
Home Type
- Single Family
Est. Annual Taxes
- $3,849
Year Built
- Built in 2012 | Remodeled
Lot Details
- 0.42 Acre Lot
- Cul-De-Sac
- Northwest Facing Home
- Partially Fenced Property
- Landscaped
- Level Lot
- Front and Back Yard Sprinklers
- Irrigation
- Garden
- Grass Covered Lot
Parking
- 3 Car Attached Garage
- Exterior Access Door
Home Design
- Contemporary Architecture
- Frame Construction
- Composition Roof
- Cement Siding
- Stone Siding
- Concrete Perimeter Foundation
Interior Spaces
- 2-Story Property
- Open Floorplan
- High Ceiling
- Ceiling Fan
- Gas Log Fireplace
- Double Pane Windows
- Entrance Foyer
- Living Room with Fireplace
- 2 Fireplaces
Kitchen
- Breakfast Area or Nook
- Eat-In Kitchen
- Self-Cleaning Oven
- Range
- Microwave
- Dishwasher
- Granite Countertops
- Disposal
Flooring
- Wood
- Carpet
- Laminate
- Tile
Bedrooms and Bathrooms
- 5 Bedrooms
- Fireplace in Primary Bedroom
- Primary Bedroom Suite
Finished Basement
- Basement Fills Entire Space Under The House
- Interior Basement Entry
- 1 Bedroom in Basement
Eco-Friendly Details
- Smoke Free Home
Outdoor Features
- Outdoor Pool
- Balcony
- Deck
Schools
- Legacy Elementary School
- Coal Ridge Middle School
- Frederick High School
Utilities
- Forced Air Heating and Cooling System
- 220 Volts
- 110 Volts
- Natural Gas Connected
- Gas Water Heater
- Cable TV Available
Community Details
- No Home Owners Association
- No Name Creek Subdivision
Listing and Financial Details
- Exclusions: Washer/Dryer Garage Fridge, Bar Fridge, Garage freezer, Hot tub, All TV’s, Outdoor Speakers, outdoor Cameras, Stereo receiver in basement
- Assessor Parcel Number R0742601
Ownership History
Purchase Details
Home Financials for this Owner
Home Financials are based on the most recent Mortgage that was taken out on this home.Purchase Details
Home Financials for this Owner
Home Financials are based on the most recent Mortgage that was taken out on this home.Purchase Details
Home Financials for this Owner
Home Financials are based on the most recent Mortgage that was taken out on this home.Purchase Details
Home Financials for this Owner
Home Financials are based on the most recent Mortgage that was taken out on this home.Similar Homes in the area
Home Values in the Area
Average Home Value in this Area
Purchase History
| Date | Type | Sale Price | Title Company |
|---|---|---|---|
| Warranty Deed | $695,000 | Land Title Guarantee | |
| Warranty Deed | $480,000 | 8Z Title | |
| Warranty Deed | $450,000 | Heritage Title Co | |
| Special Warranty Deed | $304,500 | Heritage Title |
Mortgage History
| Date | Status | Loan Amount | Loan Type |
|---|---|---|---|
| Open | $625,500 | New Conventional | |
| Previous Owner | $467,500 | New Conventional | |
| Previous Owner | $456,000 | New Conventional | |
| Previous Owner | $365,079 | FHA | |
| Previous Owner | $289,275 | New Conventional |
Property History
| Date | Event | Price | Change | Sq Ft Price |
|---|---|---|---|---|
| 02/29/2024 02/29/24 | Sold | $695,000 | 0.0% | $183 / Sq Ft |
| 01/19/2024 01/19/24 | Pending | -- | -- | -- |
| 01/16/2024 01/16/24 | Price Changed | $695,000 | -4.8% | $183 / Sq Ft |
| 01/04/2024 01/04/24 | For Sale | $730,000 | +62.2% | $193 / Sq Ft |
| 11/29/2019 11/29/19 | Off Market | $450,000 | -- | -- |
| 08/31/2018 08/31/18 | Sold | $450,000 | +1.1% | $169 / Sq Ft |
| 08/01/2018 08/01/18 | Pending | -- | -- | -- |
| 07/27/2018 07/27/18 | For Sale | $445,000 | -- | $167 / Sq Ft |
Tax History Compared to Growth
Tax History
| Year | Tax Paid | Tax Assessment Tax Assessment Total Assessment is a certain percentage of the fair market value that is determined by local assessors to be the total taxable value of land and additions on the property. | Land | Improvement |
|---|---|---|---|---|
| 2025 | $4,494 | $46,360 | $7,190 | $39,170 |
| 2024 | $4,494 | $46,360 | $7,190 | $39,170 |
| 2023 | $4,431 | $47,300 | $9,130 | $38,170 |
| 2022 | $3,849 | $32,220 | $5,910 | $26,310 |
| 2021 | $3,514 | $33,140 | $6,080 | $27,060 |
| 2020 | $3,500 | $33,270 | $4,220 | $29,050 |
| 2019 | $3,550 | $33,270 | $4,220 | $29,050 |
| 2018 | $2,984 | $30,040 | $3,740 | $26,300 |
| 2017 | $3,050 | $30,040 | $3,740 | $26,300 |
| 2016 | $2,791 | $27,040 | $3,180 | $23,860 |
| 2015 | $2,705 | $27,040 | $3,180 | $23,860 |
| 2014 | $2,226 | $22,270 | $2,390 | $19,880 |
Agents Affiliated with this Home
-
Paul Aragon

Seller's Agent in 2024
Paul Aragon
Aragon Realty Group
(303) 525-8915
80 Total Sales
-
Katherine McCaslin

Buyer's Agent in 2024
Katherine McCaslin
Real Broker, LLC DBA Real
(970) 402-9329
156 Total Sales
-
Michelle Bodin

Seller's Agent in 2018
Michelle Bodin
LIV Sotheby's Intl Realty
(303) 884-4442
60 Total Sales
-
L
Buyer's Agent in 2018
Lacey Valdez
Rockwell Realty
Map
Source: REcolorado®
MLS Number: 4514104
APN: R0742601
- 8839 Shetland Dr
- 5547 Drake Way
- 9018 Harlequin Cir
- 5708 Wetland Loop
- 5493 Bobcat St
- 5520 Morgan Way
- 9147 Harlequin Cir
- 5483 Gunnison Dr
- 9046 Sandpiper Dr
- 5520 Pinto St
- 5516 Wetlands Dr
- 5475 Shoshone Dr
- 5753 Pintail Way
- 5220 Bella Rosa Pkwy
- 5895 E Conservation Dr
- 6251 County Road 20
- 9650 Raven St
- 9673 Roadrunner Ave
- 5131 Mount Saint Vrain Ave
- 11739 County Road 13

