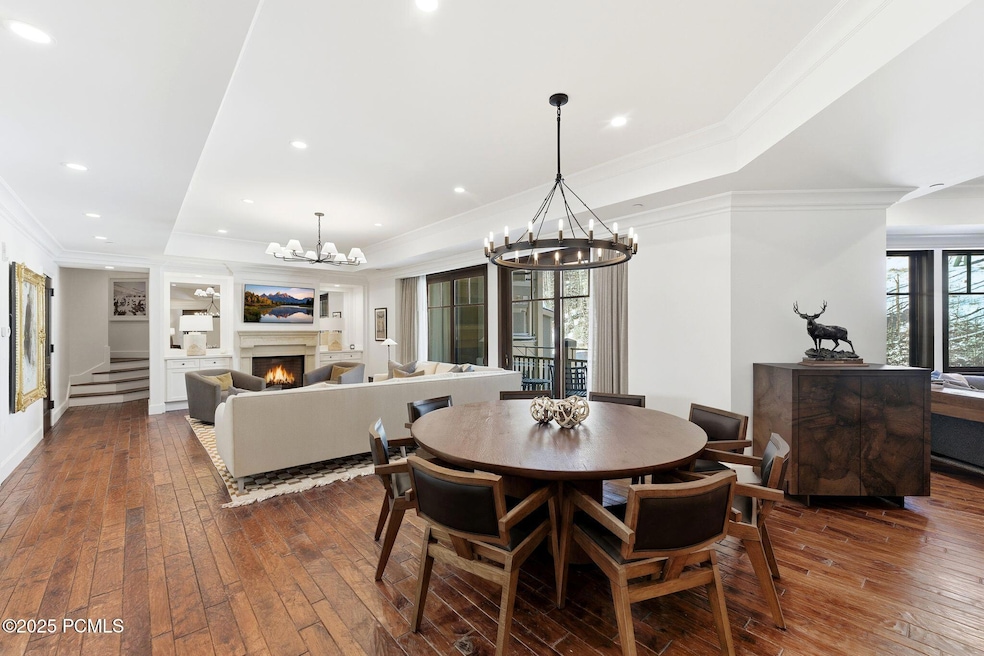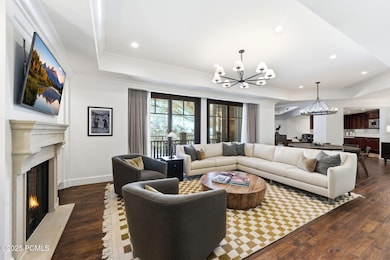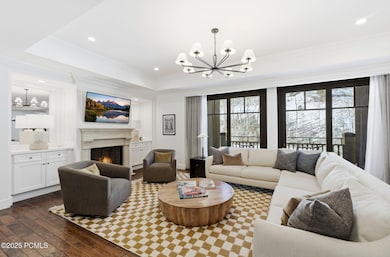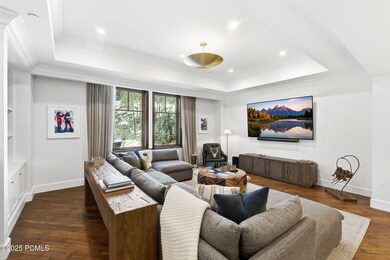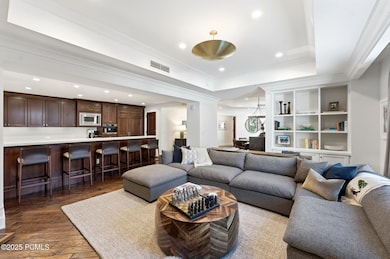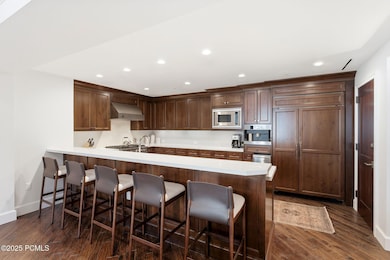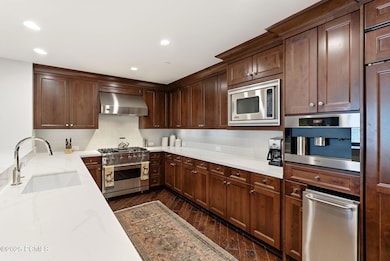9100 Marsac Ave Unit 1001 Park City, UT 84060
Deer Valley NeighborhoodEstimated payment $81,918/month
Highlights
- Ski Accessible
- Steam Room
- Views of Trees
- McPolin Elementary School Rated A
- Fitness Center
- Open Floorplan
About This Home
Montage Deer Valley Residence 1001 — a rare two-story, five-bedroom home offering over 4,400 square feet — blends the privacy of a ski-in, ski-out Park City residence with the services of a five-star resort. Ideally positioned in Empire Pass at the top of Deer Valley Resort, it provides an elevated mountain living experience in one of the world's premier alpine settings.
Recently completed renovations further enhance the Residence with refreshed design elements, updated finishes, and thoughtful enhancements that brighten the open floor plan and create a warm, inviting atmosphere throughout.
Located on the private Residences-only 10th and 11th floors, the home features an expansive living room, a welcoming family room, and a chef's kitchen ideal for both everyday living and entertaining. The main level includes a primary suite offering convenience and privacy. The upper level hosts a second primary suite, a junior suite, a custom bunk room, and a generous den currently serving as a fifth bedroom—providing comfort and versatility for guests, children, or multi-generational needs.
Ownership at Montage Deer Valley includes access to the resort's five-star amenities: a world-class spa, award-winning dining, ski valet and concierge services, and a year-round calendar of curated events and activities.
Residence 1001 offers effortless ski-in/ski-out access to the Empire and Ruby chairlifts, ensuring a seamless winter experience. During the summer months, the renowned Mid-Mountain Trail sits just outside, connecting you directly to scenic hiking and biking terrain. The Montage's coveted location—close to Old Town Park City yet immersed in a tranquil alpine environment—also supports strong rental potential through the resort's rental program, a benefit many owners enjoy.
Property Details
Home Type
- Condominium
Est. Annual Taxes
- $54,508
Year Built
- Built in 2010
HOA Fees
- $7,099 Monthly HOA Fees
Parking
- 2 Car Attached Garage
- Heated Garage
- Garage Drain
- Guest Parking
Home Design
- Concrete Perimeter Foundation
- Metal Construction or Metal Frame
- Stone
Interior Spaces
- 4,407 Sq Ft Home
- Open Floorplan
- Furnished
- Ceiling Fan
- 2 Fireplaces
- Gas Fireplace
- Great Room
- Family Room
- Dining Room
- Views of Trees
Kitchen
- Breakfast Bar
- Oven
- Gas Range
- Microwave
- ENERGY STAR Qualified Refrigerator
- ENERGY STAR Qualified Dishwasher
- Granite Countertops
- Trash Compactor
- Disposal
Flooring
- Reclaimed Wood
- Carpet
- Radiant Floor
- Stone
Bedrooms and Bathrooms
- 5 Bedrooms
- Primary Bedroom on Main
- Walk-In Closet
Laundry
- Laundry Room
- Dryer
- Washer
Home Security
Utilities
- Cooling Available
- Forced Air Heating System
- High Speed Internet
Additional Features
- LEED For Homes
- Balcony
- Property is near a bus stop
Listing and Financial Details
- Assessor Parcel Number Hrecrc-1001
Community Details
Overview
- Association fees include amenities, management fees, security, insurance, ground maintenance, maintenance exterior, com area taxes, cable TV, internet, reserve/contingency fund, snow removal, shuttle service, telephone - basic, electricity, gas, sewer, water
- Montage Deer Valley Subdivision
- Maintained Community
Amenities
- Steam Room
- Sauna
- Shuttle
- Clubhouse
- Laundry Facilities
- Elevator
- Community Storage Space
Recreation
- Fitness Center
- Community Pool
- Community Spa
- Ski Accessible
Pet Policy
- Pets Allowed with Restrictions
Additional Features
- Security
- Fire Sprinkler System
Map
Home Values in the Area
Average Home Value in this Area
Tax History
| Year | Tax Paid | Tax Assessment Tax Assessment Total Assessment is a certain percentage of the fair market value that is determined by local assessors to be the total taxable value of land and additions on the property. | Land | Improvement |
|---|---|---|---|---|
| 2024 | $52,002 | $9,475,050 | -- | $9,475,050 |
| 2023 | $52,002 | $9,034,350 | $0 | $9,034,350 |
| 2022 | $54,799 | $8,128,000 | $0 | $8,128,000 |
| 2021 | $39,766 | $5,080,000 | $400,000 | $4,680,000 |
| 2020 | $42,200 | $5,080,000 | $400,000 | $4,680,000 |
| 2019 | $43,297 | $5,080,000 | $400,000 | $4,680,000 |
| 2018 | $43,297 | $5,080,000 | $400,000 | $4,680,000 |
| 2017 | $44,607 | $5,480,000 | $800,000 | $4,680,000 |
| 2016 | $43,450 | $5,180,000 | $500,000 | $4,680,000 |
| 2015 | $46,024 | $5,180,000 | $0 | $0 |
| 2013 | $48,534 | $5,080,000 | $0 | $0 |
Property History
| Date | Event | Price | List to Sale | Price per Sq Ft | Prior Sale |
|---|---|---|---|---|---|
| 12/06/2025 12/06/25 | For Sale | $13,400,000 | +86.1% | $3,041 / Sq Ft | |
| 11/22/2021 11/22/21 | Sold | -- | -- | -- | View Prior Sale |
| 11/12/2021 11/12/21 | Pending | -- | -- | -- | |
| 09/18/2020 09/18/20 | For Sale | $7,200,000 | -- | $1,634 / Sq Ft |
Purchase History
| Date | Type | Sale Price | Title Company |
|---|---|---|---|
| Warranty Deed | -- | Park City Title | |
| Warranty Deed | -- | Park City Title | |
| Warranty Deed | -- | Park City Title |
Source: Park City Board of REALTORS®
MLS Number: 12505068
APN: HRECRC-1001
- 9100 Marsac Ave Unit PS1
- 9100 Marsac Ave Unit 1081
- 9300 Marsac Ave Unit A301
- 9300 Marsac Ave Unit C202
- 9300 Marsac Ave Unit B402
- 9300 Marsac Ave Unit B401
- 9300 Marsac Ave Unit A303
- 9300 Marsac Ave Unit A503
- 9300 Marsac Ave Unit C502
- 9300 Marsac Ave Unit B404
- 9300 Marsac Ave Unit A204
- 9300 Marsac Ave Unit B302
- 9300 Marsac Ave Unit A602
- 9300 Marsac Ave Unit B604
- 9300 Marsac Ave Unit C402
- 9300 Marsac Ave Unit B603
- 9300 Marsac Ave Unit B301
- 9300 Marsac Ave Unit B602
- 9300 Marsac Ave Unit A202
- 9300 Marsac Ave Unit A501
- 15 Nakoma Ct
- 68 King Rd
- 320 Woodside Ave
- 1202 Lowell Ave
- 1150 Empire Ave Unit 42
- 1415 Lowell Ave Unit 153
- 1670 Deer Valley Dr N
- 1421 Crescent Rd
- 1488 Park Ave Unit A
- 1430 Eagle Way
- 33696 Solamere Dr
- 3075 Snow Cloud Cir
- 1846 Prospector Ave Unit 301
- 3396 Solamere Dr
- 1940 Prospector Ave Unit 206
- 2245 Sidewinder Dr Unit Modern Park City Condo
- 73 White Pine Ct
- 2651 Little Kate Rd
- 1364 Still Water Dr Unit 2059
- 141 Head Ct
