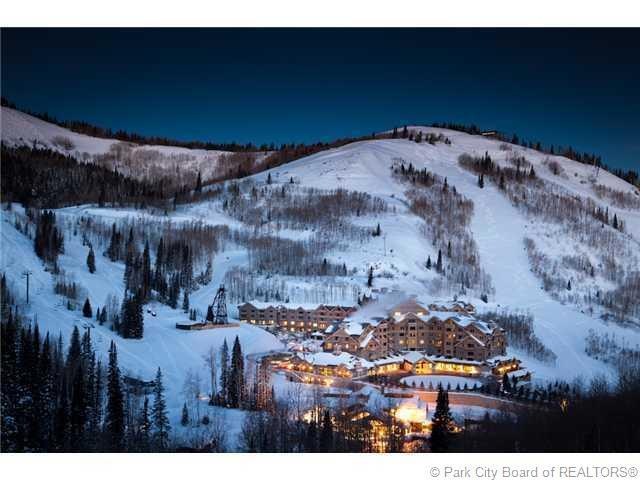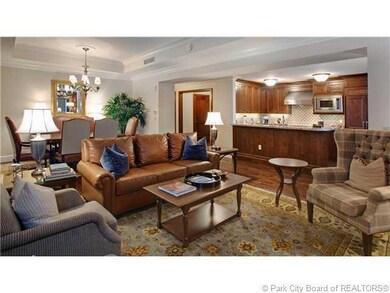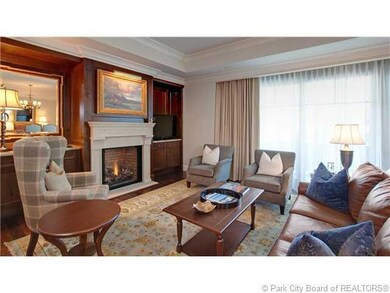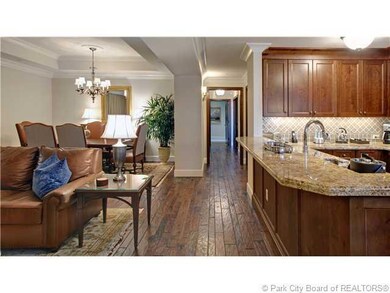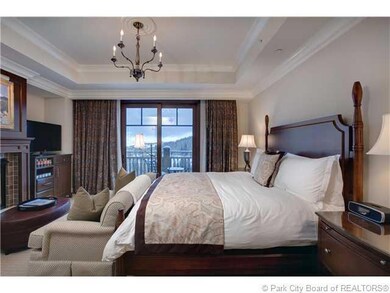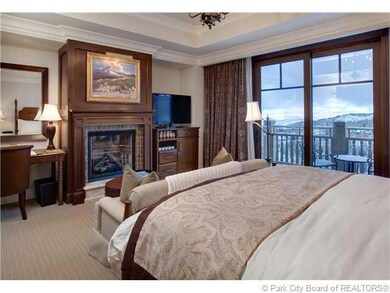
9100 Marsac Ave Unit 920 Park City, UT 84060
Deer Valley NeighborhoodHighlights
- Ski Accessible
- Steam Room
- Heated Driveway
- McPolin Elementary School Rated A
- Fitness Center
- Building Security System
About This Home
As of June 2023In perfect harmony with its wooded surroundings, Montage Deer Valley evokes the splendor of the west's great mountain lodges. Set within North America's No. 1 ski resort (voted by Ski Magazine readers 5 yrs in a row), Montage DV is a highly amenitized, true ski-in/out, luxury resort property. Owners enjoy use of the 35,000 sq ft spa and wellness retreat, outdoor heated pool & fire pits, several dining facilities, and access to the private residents' lounge and dedicated residential concierge staff. Our ski concierge will make skiing hassle free all the way to clipping in your boots. This coveted Empire Pass location offers commanding ski resort and valley views from 8200 ft above sea level. 920 is a fully furnished 4 bedroom, lockoff unit with Northern Valley views. This residence is our last furnished 4 bedroom available for purchase.
Last Agent to Sell the Property
Katy Patterson
Ohana Realty Listed on: 11/19/2013
Last Buyer's Agent
Katy Patterson
Ohana Realty Listed on: 11/19/2013
Property Details
Home Type
- Condominium
Est. Annual Taxes
- $32,197
Year Built
- Built in 2010
Lot Details
- Landscaped
- Natural State Vegetation
- Sloped Lot
- Few Trees
HOA Fees
- $2,293 Monthly HOA Fees
Property Views
- Mountain
- Valley
Home Design
- Traditional Architecture
- Slab Foundation
- Asphalt Roof
- Metal Roof
- Wood Siding
- Aluminum Siding
- Shingle Siding
- Stone Siding
- Concrete Perimeter Foundation
- Stone
Interior Spaces
- 2,787 Sq Ft Home
- Furnished
- Ceiling height of 9 feet or more
- 3 Fireplaces
- Gas Fireplace
- Great Room
- Dining Room
- Home Office
Kitchen
- Breakfast Bar
- Oven
- Indoor Grill
- Gas Range
- Microwave
- ENERGY STAR Qualified Refrigerator
- ENERGY STAR Qualified Dishwasher
- Trash Compactor
- Disposal
Flooring
- Wood
- Brick
- Radiant Floor
- Stone
- Marble
Bedrooms and Bathrooms
- 4 Main Level Bedrooms
- Primary Bedroom on Main
Laundry
- Laundry Room
- ENERGY STAR Qualified Washer
Home Security
Parking
- Garage
- Garage Door Opener
- Heated Driveway
- Guest Parking
Eco-Friendly Details
- ENERGY STAR Qualified Equipment
- Sprinkler System
Location
- Property is near public transit
- Property is near a bus stop
Utilities
- Forced Air Heating and Cooling System
- Heating System Uses Natural Gas
- Natural Gas Connected
- Gas Water Heater
- High Speed Internet
- Multiple Phone Lines
- Cable TV Available
Additional Features
- Wheelchair Access
- Balcony
Listing and Financial Details
- Assessor Parcel Number HRECRC-920
Community Details
Overview
- Association fees include amenities, com area taxes, electricity, gas, insurance, maintenance exterior, ground maintenance, management fees, security, sewer, shuttle service, snow removal, water
- Montage Deer Valley Subdivision
- Planned Unit Development
Amenities
- Steam Room
- Sauna
- Shuttle
- Laundry Facilities
- Elevator
- Community Storage Space
Recreation
- Fitness Center
- Community Pool
- Community Spa
- Ski Accessible
- Ski Trails
Pet Policy
- Pets Allowed
Security
- Building Security System
- Fire and Smoke Detector
- Fire Sprinkler System
Similar Homes in Park City, UT
Home Values in the Area
Average Home Value in this Area
Property History
| Date | Event | Price | Change | Sq Ft Price |
|---|---|---|---|---|
| 06/30/2023 06/30/23 | Sold | -- | -- | -- |
| 06/01/2023 06/01/23 | Pending | -- | -- | -- |
| 05/29/2023 05/29/23 | For Sale | $6,500,000 | +47.9% | $2,332 / Sq Ft |
| 01/15/2014 01/15/14 | Sold | -- | -- | -- |
| 01/02/2014 01/02/14 | Pending | -- | -- | -- |
| 11/19/2013 11/19/13 | For Sale | $4,395,000 | -- | $1,577 / Sq Ft |
Tax History Compared to Growth
Tax History
| Year | Tax Paid | Tax Assessment Tax Assessment Total Assessment is a certain percentage of the fair market value that is determined by local assessors to be the total taxable value of land and additions on the property. | Land | Improvement |
|---|---|---|---|---|
| 2023 | $33,688 | $5,852,700 | $0 | $5,852,700 |
| 2022 | $36,353 | $5,392,000 | $0 | $5,392,000 |
| 2021 | $26,380 | $3,370,000 | $400,000 | $2,970,000 |
| 2020 | $27,995 | $3,370,000 | $400,000 | $2,970,000 |
| 2019 | $28,723 | $3,370,000 | $400,000 | $2,970,000 |
| 2018 | $28,723 | $3,370,000 | $400,000 | $2,970,000 |
| 2017 | $30,688 | $3,770,000 | $800,000 | $2,970,000 |
| 2016 | $29,106 | $3,470,000 | $500,000 | $2,970,000 |
| 2015 | $30,831 | $3,470,000 | $0 | $0 |
| 2013 | $32,197 | $3,370,000 | $0 | $0 |
Agents Affiliated with this Home
-
J
Seller's Agent in 2023
Justin Kelley
Ohana Realty
(816) 838-0447
10 in this area
21 Total Sales
-

Buyer's Agent in 2023
Bret Fields
Engel & Volkers Park City
(435) 513-2579
3 in this area
38 Total Sales
-
K
Seller's Agent in 2014
Katy Patterson
Ohana Realty
Map
Source: Park City Board of REALTORS®
MLS Number: 9998539
APN: HRECRC-920
- 9100 Marsac Ave Unit 1001
- 9100 Marsac Ave Unit 1081
- 9100 Marsac Ave Unit 801
- 9300 Marsac Ave Unit A304
- 9300 Marsac Ave Unit B202
- 9300 Marsac Ave Unit B504
- 9300 Marsac Ave Unit C502
- 9300 Marsac Ave Unit C601
- 9300 Marsac Ave Unit A204
- 9300 Marsac Ave Unit A401
- 9300 Marsac Ave Unit C602
- 9300 Marsac Ave Unit B604
- 9300 Marsac Ave Unit A404
- 9300 Marsac Ave Unit A602
- 9300 Marsac Ave Unit B301
- 9300 Marsac Ave Unit B601
- 9300 Marsac Ave Unit C202
