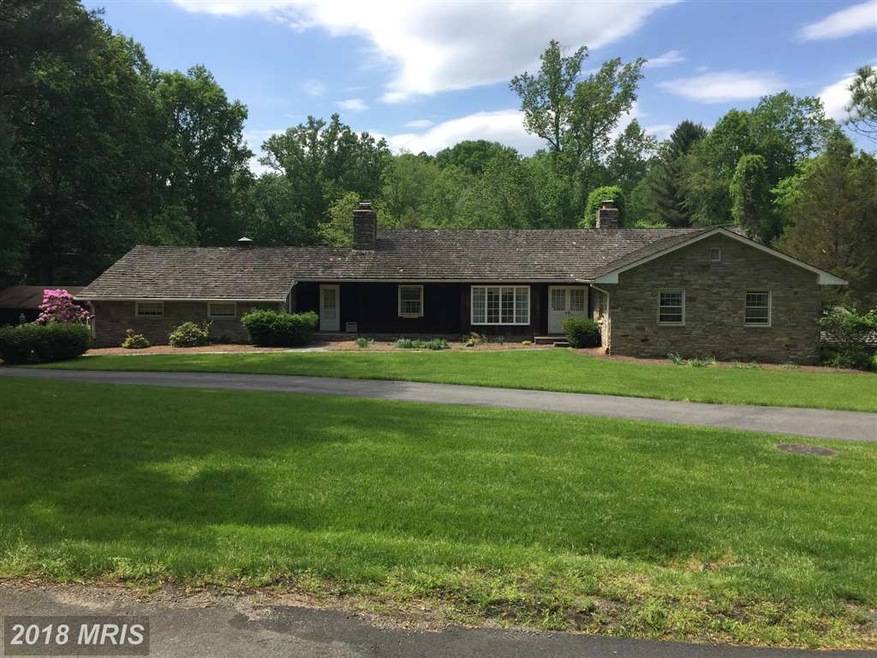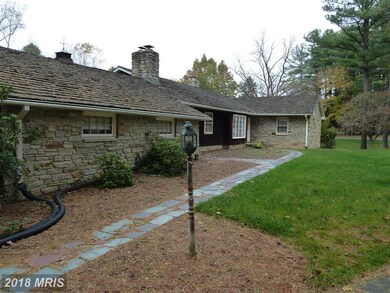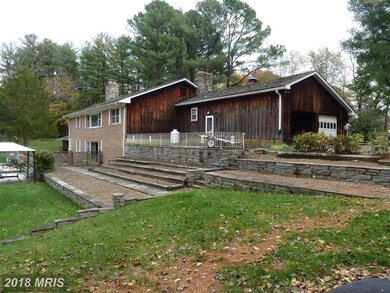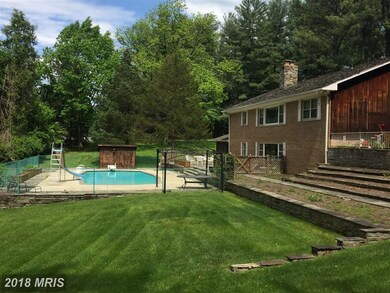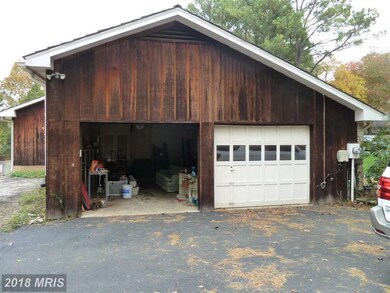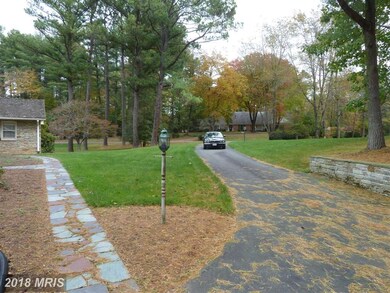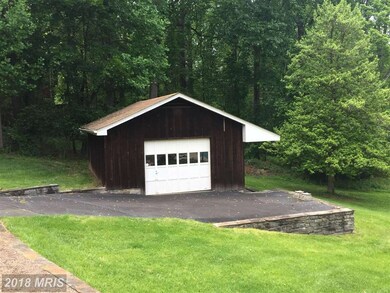
9100 Mill Pond Valley Dr McLean, VA 22102
Highlights
- Private Pool
- Raised Ranch Architecture
- No HOA
- Colvin Run Elementary School Rated A
- 3 Fireplaces
- 2 Car Attached Garage
About This Home
As of October 2022Location, Location, Location. Excellent opportunity for a builder to build your dream home or for a buyer wanting a renovation project. Existing property is sound but has some water damage and is full of 60's nostalgia! Gently sloping, treed lot, with pool in working order. Public sewer, well water. Two car garage and separate large shed/workshop.
Last Agent to Sell the Property
Independent Property Management LLC Listed on: 11/10/2017
Home Details
Home Type
- Single Family
Est. Annual Taxes
- $11,031
Year Built
- Built in 1966
Lot Details
- 1.85 Acre Lot
- Property is zoned 100
Parking
- 2 Car Attached Garage
Home Design
- Raised Ranch Architecture
- Brick Exterior Construction
Interior Spaces
- 2,776 Sq Ft Home
- Property has 2 Levels
- 3 Fireplaces
- Dining Area
- Eat-In Kitchen
Bedrooms and Bathrooms
- 5 Bedrooms | 3 Main Level Bedrooms
- 3 Full Bathrooms
Finished Basement
- Connecting Stairway
- Rear Basement Entry
- Natural lighting in basement
Outdoor Features
- Private Pool
- Storage Shed
Schools
- Colvin Run Elementary School
- Cooper Middle School
- Langley High School
Utilities
- Central Air
- Radiator
- Heating System Uses Oil
- Well
- Electric Water Heater
Community Details
- No Home Owners Association
- Millpond Valley Subdivision
Listing and Financial Details
- Tax Lot 1
- Assessor Parcel Number 13-4-2- -1
Ownership History
Purchase Details
Home Financials for this Owner
Home Financials are based on the most recent Mortgage that was taken out on this home.Purchase Details
Home Financials for this Owner
Home Financials are based on the most recent Mortgage that was taken out on this home.Purchase Details
Similar Homes in the area
Home Values in the Area
Average Home Value in this Area
Purchase History
| Date | Type | Sale Price | Title Company |
|---|---|---|---|
| Deed | $3,300,000 | First American Title | |
| Deed | $1,000,000 | Universal Title | |
| Deed Of Distribution | -- | None Available |
Mortgage History
| Date | Status | Loan Amount | Loan Type |
|---|---|---|---|
| Previous Owner | $679,000 | New Conventional | |
| Previous Owner | $221,000 | Credit Line Revolving | |
| Previous Owner | $150,000 | Unknown |
Property History
| Date | Event | Price | Change | Sq Ft Price |
|---|---|---|---|---|
| 10/31/2022 10/31/22 | Sold | $3,300,000 | -9.5% | $347 / Sq Ft |
| 10/29/2022 10/29/22 | Pending | -- | -- | -- |
| 10/25/2022 10/25/22 | For Sale | $3,645,000 | 0.0% | $384 / Sq Ft |
| 06/09/2022 06/09/22 | Pending | -- | -- | -- |
| 06/01/2022 06/01/22 | For Sale | $3,645,000 | +264.5% | $384 / Sq Ft |
| 03/22/2018 03/22/18 | Sold | $1,000,000 | 0.0% | $360 / Sq Ft |
| 02/01/2018 02/01/18 | Pending | -- | -- | -- |
| 01/31/2018 01/31/18 | Off Market | $1,000,000 | -- | -- |
| 01/02/2018 01/02/18 | Price Changed | $1,099,000 | -8.4% | $396 / Sq Ft |
| 11/10/2017 11/10/17 | For Sale | $1,200,000 | -- | $432 / Sq Ft |
Tax History Compared to Growth
Tax History
| Year | Tax Paid | Tax Assessment Tax Assessment Total Assessment is a certain percentage of the fair market value that is determined by local assessors to be the total taxable value of land and additions on the property. | Land | Improvement |
|---|---|---|---|---|
| 2024 | $37,315 | $3,221,010 | $1,007,000 | $2,214,010 |
| 2023 | $35,035 | $3,104,520 | $955,000 | $2,149,520 |
| 2022 | $28,240 | $2,469,580 | $955,000 | $1,514,580 |
| 2021 | $16,053 | $1,368,000 | $868,000 | $500,000 |
| 2020 | $14,522 | $1,227,000 | $827,000 | $400,000 |
| 2019 | $11,681 | $987,000 | $827,000 | $160,000 |
| 2018 | $10,802 | $939,290 | $795,000 | $144,290 |
| 2017 | $11,031 | $950,150 | $795,000 | $155,150 |
| 2016 | $11,102 | $958,320 | $795,000 | $163,320 |
| 2015 | $10,695 | $958,320 | $795,000 | $163,320 |
| 2014 | $8,429 | $958,320 | $795,000 | $163,320 |
Agents Affiliated with this Home
-
Mark Lowham

Seller's Agent in 2022
Mark Lowham
TTR Sotheby's International Realty
(703) 966-6949
4 in this area
75 Total Sales
-
Donna Leanos

Seller Co-Listing Agent in 2022
Donna Leanos
TTR Sotheby's International Realty
(443) 841-0512
1 in this area
32 Total Sales
-
Deen Zamani

Buyer's Agent in 2022
Deen Zamani
Fairfax Realty of Tysons
(202) 258-8808
1 in this area
10 Total Sales
-
Paul Challis

Seller's Agent in 2018
Paul Challis
Independent Property Management LLC
(703) 470-8442
15 Total Sales
-
Nicholas Poliansky

Buyer's Agent in 2018
Nicholas Poliansky
Keller Williams Preferred Properties
(202) 215-1997
195 Total Sales
Map
Source: Bright MLS
MLS Number: 1004122869
APN: 0134-02-0001
- 9020 Old Dominion Dr
- 35B Elsiragy Ct
- LOT 2 Elsiragy Ct
- 35A Elsiragy Ct
- 891 Chinquapin Rd
- 701 River Bend Rd
- 780 Falls Farm Ct
- 1017 Towlston Rd
- 9324 Georgetown Pike
- 9400 Georgetown Pike
- 1109 Towlston Rd
- 8702 Old Dominion Dr
- 1106 Hobnail Ct
- 700 Cornwell Manor View Ct
- 1134 Towlston Rd
- 1033 Union Church Rd
- 9341 Cornwell Farm Dr
- 740 Leigh Mill Rd
- 1174 Old Tolson Mill Rd
- 1000 Manning St
