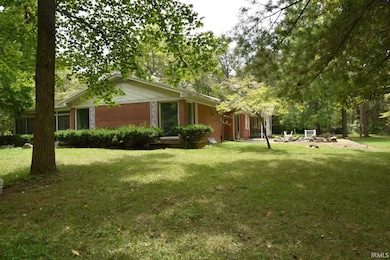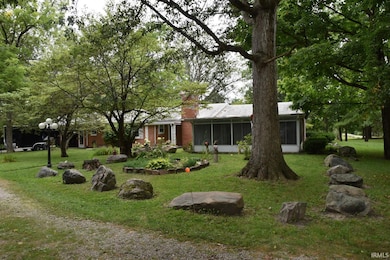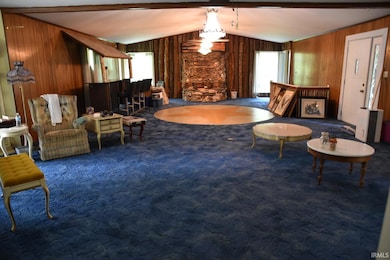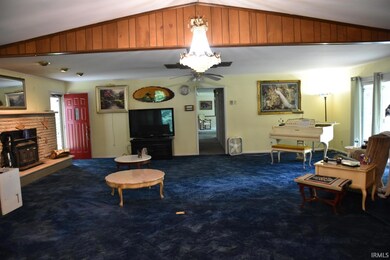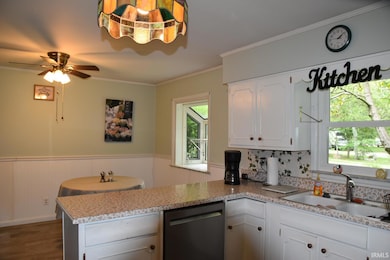9100 S Us Highway 35 Muncie, IN 47302
Estimated payment $4,681/month
Highlights
- Boat Dock
- Waterfront
- Fireplace in Bedroom
- Selma Elementary School Rated A-
- 39.8 Acre Lot
- Lake, Pond or Stream
About This Home
One owner, 39.8 acres, gated drive, multiple ponds, mature woods, trails, Pagoda house with fireplace and new wrap around deck, 2 barns, drive thru garage, shed, out house, BBQ pit, fish cleaning station, multiple docks, boat lift, enclosed shelters, 35 ft lighthouse, aluminum teepee, gazebo, covered bridge,stocked ponds,fenced pond. Koi pond(s). Cardinal greenway trail and horse trail can be accessed from the back of the property, large play set and so much more. Built in 1961 this 2 bdrm brick home has 2 basements one partially finished, large living room has wood burning fireplace, bar with 4 stools, inside waterfall into fish pool, enclosed porch, eat in kitchen, covered porches, appliances stay, Alcoa Shake aluminum roof, electric ceiling heat, window air conditioner newer windows, formal dining room, cedar closets, sump pump, water softener, 2 additional rental homes included with this property.
Listing Agent
Berkshire Hathaway Indiana Realty Brokerage Phone: 765-749-0285 Listed on: 12/02/2024

Home Details
Home Type
- Single Family
Est. Annual Taxes
- $5,665
Year Built
- Built in 1961
Lot Details
- 39.8 Acre Lot
- Lot Dimensions are 765x1968
- Waterfront
- Rural Setting
- Partially Fenced Property
- Barbed Wire
- Chain Link Fence
- Partially Wooded Lot
HOA Fees
- $5 per month
Parking
- 2 Car Attached Garage
- Garage Door Opener
- Gravel Driveway
Home Design
- Ranch Style House
- Brick Exterior Construction
- Shingle Roof
Interior Spaces
- 2,074 Sq Ft Home
- Chair Railings
- Woodwork
- Ceiling height of 9 feet or more
- Ceiling Fan
- Self Contained Fireplace Unit Or Insert
- Screen For Fireplace
- Electric Fireplace
- Great Room
- Living Room with Fireplace
- Dining Room with Fireplace
- Formal Dining Room
- Workshop
- Water Views
Kitchen
- Eat-In Kitchen
- Breakfast Bar
- Solid Surface Countertops
- Disposal
- Fireplace in Kitchen
Flooring
- Carpet
- Laminate
- Concrete
- Vinyl
Bedrooms and Bathrooms
- 2 Bedrooms
- Fireplace in Bedroom
- En-Suite Primary Bedroom
- Cedar Closet
- 2 Full Bathrooms
- Separate Shower
Laundry
- Laundry on main level
- Washer and Electric Dryer Hookup
Basement
- Basement Fills Entire Space Under The House
- Sump Pump
- Fireplace in Basement
- Block Basement Construction
- Crawl Space
Home Security
- Storm Doors
- Carbon Monoxide Detectors
- Fire and Smoke Detector
Eco-Friendly Details
- Energy-Efficient Windows
Outdoor Features
- Sun Deck
- Seawall
- Lake, Pond or Stream
- Covered Patio or Porch
Schools
- Selma Elementary And Middle School
- Wapahani High School
Utilities
- Window Unit Cooling System
- Radiant Ceiling
- Private Company Owned Well
- Well
- Water Heater Leased
- Septic System
- Cable TV Available
- TV Antenna
Community Details
- Boat Dock
- Pier or Dock
- Community Playground
Listing and Financial Details
- Assessor Parcel Number 18-16-07-400-002.000-020
Map
Home Values in the Area
Average Home Value in this Area
Tax History
| Year | Tax Paid | Tax Assessment Tax Assessment Total Assessment is a certain percentage of the fair market value that is determined by local assessors to be the total taxable value of land and additions on the property. | Land | Improvement |
|---|---|---|---|---|
| 2024 | $3,851 | $413,700 | $89,200 | $324,500 |
| 2023 | $4,182 | $413,700 | $89,200 | $324,500 |
| 2022 | $4,129 | $385,800 | $89,200 | $296,600 |
| 2021 | $3,766 | $333,500 | $62,600 | $270,900 |
| 2020 | $3,584 | $292,400 | $62,600 | $229,800 |
| 2019 | $3,531 | $296,200 | $62,600 | $233,600 |
| 2018 | $3,207 | $278,900 | $62,600 | $216,300 |
| 2017 | $1,920 | $192,100 | $33,600 | $158,500 |
| 2016 | $1,789 | $179,400 | $34,700 | $144,700 |
| 2014 | $1,941 | $186,300 | $37,200 | $149,100 |
| 2013 | -- | $183,500 | $34,400 | $149,100 |
Property History
| Date | Event | Price | List to Sale | Price per Sq Ft |
|---|---|---|---|---|
| 06/03/2025 06/03/25 | Price Changed | $800,000 | -33.3% | $386 / Sq Ft |
| 06/03/2025 06/03/25 | For Sale | $1,200,000 | 0.0% | $579 / Sq Ft |
| 05/03/2025 05/03/25 | Off Market | $1,200,000 | -- | -- |
| 02/03/2025 02/03/25 | For Sale | $1,200,000 | 0.0% | $579 / Sq Ft |
| 02/03/2025 02/03/25 | Off Market | $1,200,000 | -- | -- |
| 12/02/2024 12/02/24 | For Sale | $1,200,000 | -- | $579 / Sq Ft |
Purchase History
| Date | Type | Sale Price | Title Company |
|---|---|---|---|
| Deed Of Distribution | -- | None Listed On Document | |
| Deed Of Distribution | -- | None Listed On Document |
Source: Indiana Regional MLS
MLS Number: 202446084
APN: 18-16-07-400-002.000-020
- 7004 E Co Road 550 S
- 7004 E County Road 550 S
- 3300 E Indian Hill Dr
- 6504 S 560 Rd E
- 7201 E Windsor Rd
- 0 S Burlington Unit 202507671
- 0 S Burlington Unit 22852763
- 0 S State Road 35 Hwy Unit 202522213
- 0000 N Buck Creek Pike
- 4001 S Whitney Rd
- 3410 S Burlington Dr
- 3505 S Eaton Ave
- 400 E County Road 775 S
- 11990 E County Road 400 S
- 3200 Blk 7.9 ac S Meeker Ave
- 8733 N County Road 575 E
- 4008 S Larry Ln
- 3425 S Dayton Ave
- 1401 W County Road 600 S
- 2900 S Chippewa Ln
- 713 Adams
- 2301 S Beacon St
- 2310 S Hackley St
- 2006 S Mulberry St
- 216 E 13th St
- 1402 E Willard St
- 9901 State Road 3 Unit 107
- 9901 State Road 3 Unit 36
- 9901 State Road 3 Unit 71
- 9901 State Road 3 Unit 99
- 9901 State Road 3 Unit 93
- 9901 State Road 3 Unit 29
- 9901 State Road 3 Unit 57
- 23 W Orchard Place Unit 23- 1 half W Orchard
- 304 N Hackley St
- 1014 N Hodson Ave
- 309 W Charles St
- 522 W Adams St
- 121 N High St
- 306 E North St Unit 1

