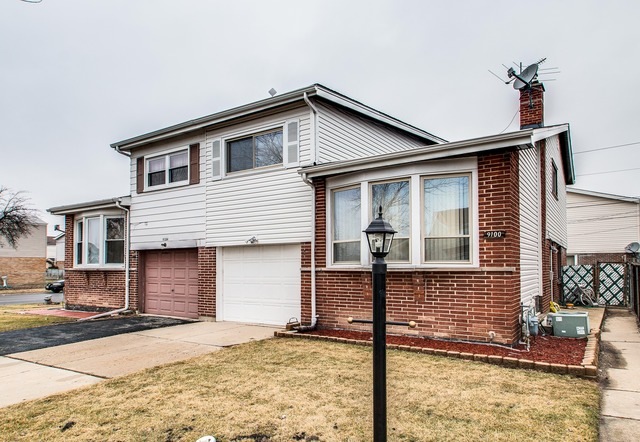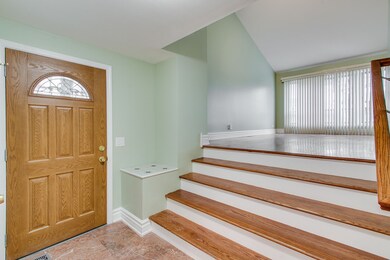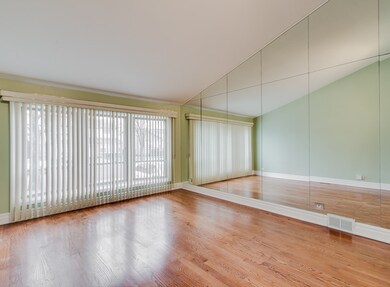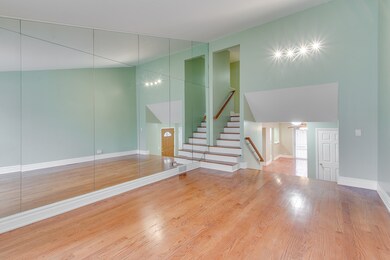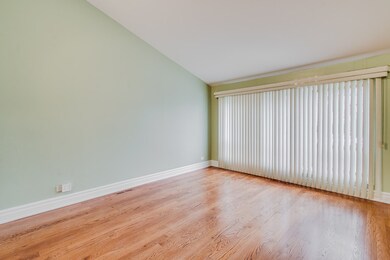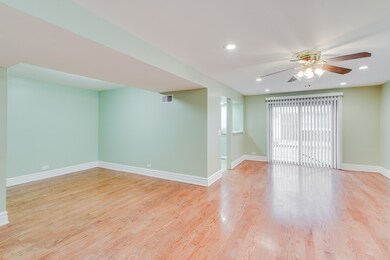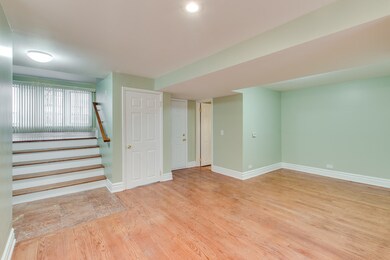
9100 W Oaks Ave Des Plaines, IL 60016
Highlights
- Attached Garage
- Maine East High School Rated A
- Forced Air Heating and Cooling System
About This Home
As of November 2020FULLY RENOVATED! New custom with total 4 bedroom, European style kitchen and bath with fine finishes, detail, lighting & all new doors. New/Newly refinished hardwood floors throughout first, second floor and bedrooms. Newly Finished basement. Renovated Kitchen, new shower/bath, 4 bedrooms, new appliances. 1-car garage. Almost everything new.. NEAR PARK, SHOPS, RESTAURANTS, convenient to transportation.
Last Agent to Sell the Property
Biju Jacob
Hometown Real Estate License #475152702 Listed on: 02/05/2016

Townhouse Details
Home Type
- Townhome
Est. Annual Taxes
- $7,990
Year Built
- 1967
Parking
- Attached Garage
- Parking Included in Price
Home Design
- Brick Exterior Construction
- Frame Construction
Utilities
- Forced Air Heating and Cooling System
- Heating System Uses Gas
- Lake Michigan Water
Additional Features
- Primary Bathroom is a Full Bathroom
- Partial Basement
Community Details
- Pets Allowed
Ownership History
Purchase Details
Home Financials for this Owner
Home Financials are based on the most recent Mortgage that was taken out on this home.Purchase Details
Home Financials for this Owner
Home Financials are based on the most recent Mortgage that was taken out on this home.Purchase Details
Home Financials for this Owner
Home Financials are based on the most recent Mortgage that was taken out on this home.Purchase Details
Home Financials for this Owner
Home Financials are based on the most recent Mortgage that was taken out on this home.Similar Homes in Des Plaines, IL
Home Values in the Area
Average Home Value in this Area
Purchase History
| Date | Type | Sale Price | Title Company |
|---|---|---|---|
| Warranty Deed | $270,000 | Chicago Title | |
| Warranty Deed | $249,000 | Stewart Title | |
| Warranty Deed | $175,000 | Git | |
| Warranty Deed | $282,000 | Ticor Title Insurance Compan |
Mortgage History
| Date | Status | Loan Amount | Loan Type |
|---|---|---|---|
| Previous Owner | $256,500 | New Conventional | |
| Previous Owner | $70,277 | New Conventional | |
| Previous Owner | $124,000 | New Conventional | |
| Previous Owner | $140,000 | New Conventional | |
| Previous Owner | $256,000 | Unknown | |
| Previous Owner | $253,800 | Fannie Mae Freddie Mac | |
| Previous Owner | $75,000 | Credit Line Revolving | |
| Previous Owner | $181,850 | Unknown | |
| Previous Owner | $181,850 | Unknown | |
| Previous Owner | $183,000 | Unknown | |
| Previous Owner | $136,000 | Credit Line Revolving |
Property History
| Date | Event | Price | Change | Sq Ft Price |
|---|---|---|---|---|
| 11/17/2020 11/17/20 | Sold | $270,000 | -9.8% | $141 / Sq Ft |
| 09/25/2020 09/25/20 | Pending | -- | -- | -- |
| 08/03/2020 08/03/20 | Price Changed | $299,500 | -1.8% | $156 / Sq Ft |
| 07/23/2020 07/23/20 | For Sale | $305,000 | +22.5% | $159 / Sq Ft |
| 03/11/2016 03/11/16 | Sold | $249,000 | -0.4% | $130 / Sq Ft |
| 02/09/2016 02/09/16 | Pending | -- | -- | -- |
| 02/05/2016 02/05/16 | For Sale | $249,900 | +42.8% | $130 / Sq Ft |
| 07/24/2015 07/24/15 | Sold | $175,000 | +17.4% | $91 / Sq Ft |
| 04/20/2015 04/20/15 | For Sale | $149,000 | -14.9% | $78 / Sq Ft |
| 04/18/2015 04/18/15 | Pending | -- | -- | -- |
| 04/17/2015 04/17/15 | Off Market | $175,000 | -- | -- |
| 04/09/2015 04/09/15 | For Sale | $149,000 | -- | $78 / Sq Ft |
Tax History Compared to Growth
Tax History
| Year | Tax Paid | Tax Assessment Tax Assessment Total Assessment is a certain percentage of the fair market value that is determined by local assessors to be the total taxable value of land and additions on the property. | Land | Improvement |
|---|---|---|---|---|
| 2024 | $7,990 | $30,998 | $4,998 | $26,000 |
| 2023 | $7,990 | $30,998 | $4,998 | $26,000 |
| 2022 | $7,990 | $30,998 | $4,998 | $26,000 |
| 2021 | $6,498 | $20,693 | $2,830 | $17,863 |
| 2020 | $5,395 | $20,693 | $2,830 | $17,863 |
| 2019 | $5,279 | $22,993 | $2,830 | $20,163 |
| 2018 | $5,666 | $21,862 | $2,476 | $19,386 |
| 2017 | $5,606 | $21,862 | $2,476 | $19,386 |
| 2016 | $5,481 | $21,862 | $2,476 | $19,386 |
| 2015 | $5,472 | $20,325 | $2,122 | $18,203 |
| 2014 | $5,297 | $20,325 | $2,122 | $18,203 |
| 2013 | $5,193 | $20,325 | $2,122 | $18,203 |
Agents Affiliated with this Home
-
K
Seller's Agent in 2020
Ken Snedegar
Redfin Corporation
(773) 398-7314
-

Buyer's Agent in 2020
Sylwia Chliborob-Pawlak
Redfin Corporation
(847) 845-8382
-

Seller's Agent in 2016
Biju Jacob
Hometown Real Estate
(847) 840-5532
-
Susan Shin

Buyer's Agent in 2016
Susan Shin
Master Partners Realty
(847) 966-1800
17 Total Sales
-
Mack Alsaidi

Seller's Agent in 2015
Mack Alsaidi
Mack Alsaidi INC
19 Total Sales
-
Sabu Achettu

Buyer's Agent in 2015
Sabu Achettu
Achieve Real Estate Group Inc
(847) 687-5100
5 in this area
66 Total Sales
Map
Source: Midwest Real Estate Data (MRED)
MLS Number: MRD09132590
APN: 09-15-220-016-0000
- 9114 Barberry Ln
- 9149 W Emerson St
- 9406 N Oak Ave
- 9006 W Emerson St
- 9511 Terrace Place
- 9209 Bumble Bee Dr Unit 2G
- 9204 Bumble Bee Dr Unit 1H
- 9561 Dee Rd Unit 2G
- 9258 Clancy Dr
- 9205 Potter Rd Unit 1C
- 9276 N Western Ave
- 9235 W Ballard Rd Unit 101
- 9009 Golf Rd Unit 1C
- 2550 E Church St
- 9344 Noel Ave Unit B
- 8815 W Golf Rd Unit 7A
- 8815 W Golf Rd Unit 6B
- 8809 W Golf Rd Unit 1I
- 9332 Landings Ln Unit 205
- 8884 Steven Dr Unit 2C
