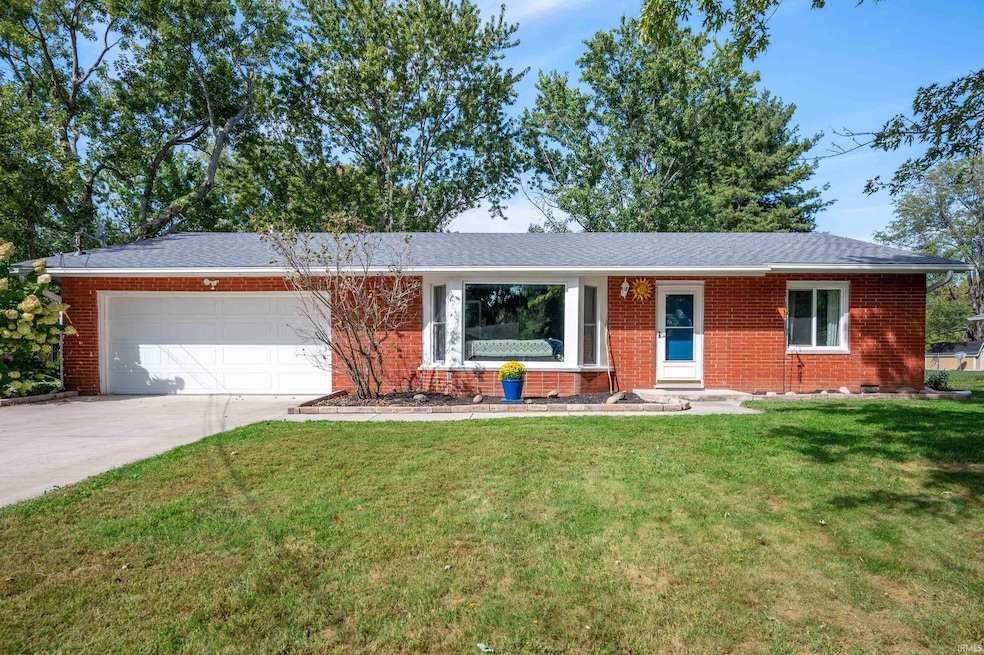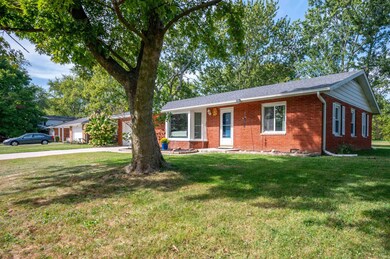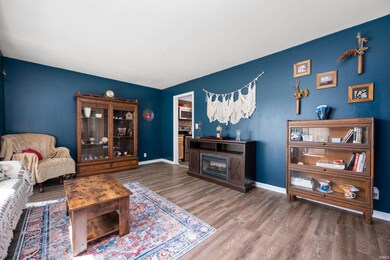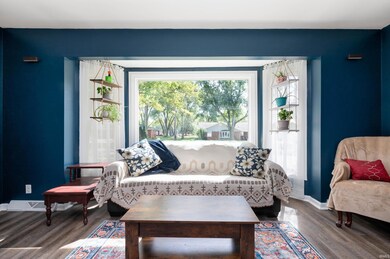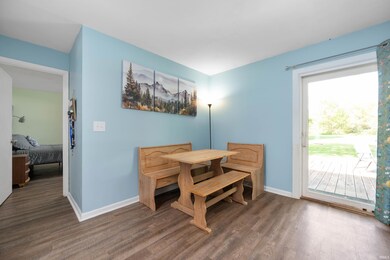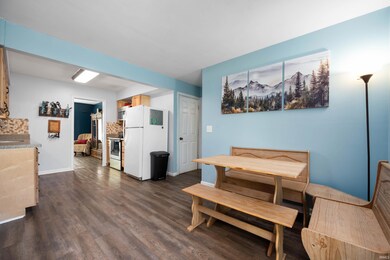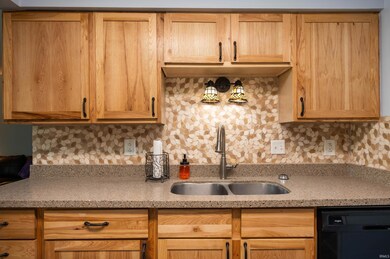9100 W Tulip Tree Dr Muncie, IN 47304
Estimated payment $1,374/month
Highlights
- Primary Bedroom Suite
- Golf Course View
- Porch
- Pleasant View Elementary School Rated A-
- Ranch Style House
- 2 Car Attached Garage
About This Home
This 4-bedroom, 2-bath home in Westbrook sits on nearly half an acre with views that back right up to the golf course—giving you a peaceful backdrop you’re sure to love coming home to. Inside, light pours through the large front window into a cozy living room, while a second flexible living space in the back of the home offers endless possibilities: movie nights, game days, or a spacious dining area for gatherings. The primary suite is thoughtfully set apart from the other bedrooms, offering extra privacy along with double sinks and a beautifully remodeled bath. Throughout the home, major updates bring peace of mind: a brand-new roof (2024), updated kitchen cabinets and dishwasher (2020), new well pump and tank (2020), gutters and garage door (2019), en suite remodel (2018), HVAC and water heater (2018), water softener and washer/dryer (2017), plus a reverse osmosis water system (2017). Out back, you’ll find plenty of space to relax or play—whether you’re hosting friends or simply soaking in the view of the greens. This home blends comfort, convenience, and a touch of serenity, making it a special find in a sought-after neighborhood.
Listing Agent
RE/MAX Real Estate Groups Brokerage Phone: 765-744-4658 Listed on: 10/03/2025

Home Details
Home Type
- Single Family
Est. Annual Taxes
- $1,912
Year Built
- Built in 1966
Lot Details
- 0.4 Acre Lot
- Lot Dimensions are 102x171
- Landscaped
- Level Lot
Parking
- 2 Car Attached Garage
- Driveway
- Off-Street Parking
Home Design
- Ranch Style House
- Brick Exterior Construction
- Shingle Roof
Interior Spaces
- Built-In Features
- Golf Course Views
- Disposal
- Laundry on main level
Flooring
- Carpet
- Laminate
Bedrooms and Bathrooms
- 4 Bedrooms
- Primary Bedroom Suite
- 2 Full Bathrooms
- Bathtub with Shower
Attic
- Storage In Attic
- Pull Down Stairs to Attic
Basement
- Exterior Basement Entry
- Crawl Space
Schools
- Pleasant View K-2 Yorktown 3-5 Elementary School
- Yorktown Middle School
- Yorktown High School
Utilities
- Forced Air Heating and Cooling System
- Private Company Owned Well
- Well
- Cable TV Available
Additional Features
- Porch
- Suburban Location
Community Details
- West Brook / Westbrook Subdivision
Listing and Financial Details
- Assessor Parcel Number 18-10-10-302-025.000-032
Map
Home Values in the Area
Average Home Value in this Area
Tax History
| Year | Tax Paid | Tax Assessment Tax Assessment Total Assessment is a certain percentage of the fair market value that is determined by local assessors to be the total taxable value of land and additions on the property. | Land | Improvement |
|---|---|---|---|---|
| 2024 | $1,912 | $187,800 | $27,200 | $160,600 |
| 2023 | $1,753 | $170,800 | $24,700 | $146,100 |
| 2022 | $1,577 | $153,300 | $24,700 | $128,600 |
| 2021 | $1,408 | $136,200 | $23,700 | $112,500 |
| 2020 | $1,314 | $126,800 | $21,600 | $105,200 |
| 2019 | $1,199 | $118,200 | $21,600 | $96,600 |
| 2018 | $1,021 | $115,400 | $21,600 | $93,800 |
| 2017 | $946 | $111,500 | $20,500 | $91,000 |
| 2016 | $871 | $107,800 | $20,500 | $87,300 |
| 2014 | $756 | $99,800 | $19,500 | $80,300 |
| 2013 | -- | $95,800 | $19,500 | $76,300 |
Property History
| Date | Event | Price | List to Sale | Price per Sq Ft |
|---|---|---|---|---|
| 10/12/2025 10/12/25 | Pending | -- | -- | -- |
| 10/03/2025 10/03/25 | For Sale | $230,000 | -- | $118 / Sq Ft |
Purchase History
| Date | Type | Sale Price | Title Company |
|---|---|---|---|
| Warranty Deed | -- | -- |
Mortgage History
| Date | Status | Loan Amount | Loan Type |
|---|---|---|---|
| Open | $102,700 | New Conventional |
Source: Indiana Regional MLS
MLS Number: 202540103
APN: 18-10-10-302-025.000-032
- 8810 W Tulip Tree Dr
- 8701 W Tulip Tree Dr
- 600 N Fir Tree Dr
- 908 N Wild Pine Dr
- 309 N Bayberry Ln
- 1300 N Tk Way
- 9500 W Thurston Ct
- 8701 W Butternut Rd
- 1509 N Buckeye Rd
- 8300 W Eucalyptus Ave
- 9504 Tradition Dr
- Lot 27 & 28 W Milk House Ln
- 1808 N Sawmill Ln
- 0 W Division Rd
- 1821 N Lake Forest Dr
- 1817 N Lake Forest Dr
- 422 S Bridgewater Ln
- 1816 N Sandal Wood Dr
- 910 S Devonshire Rd
- 1109 S Buckingham Rd
