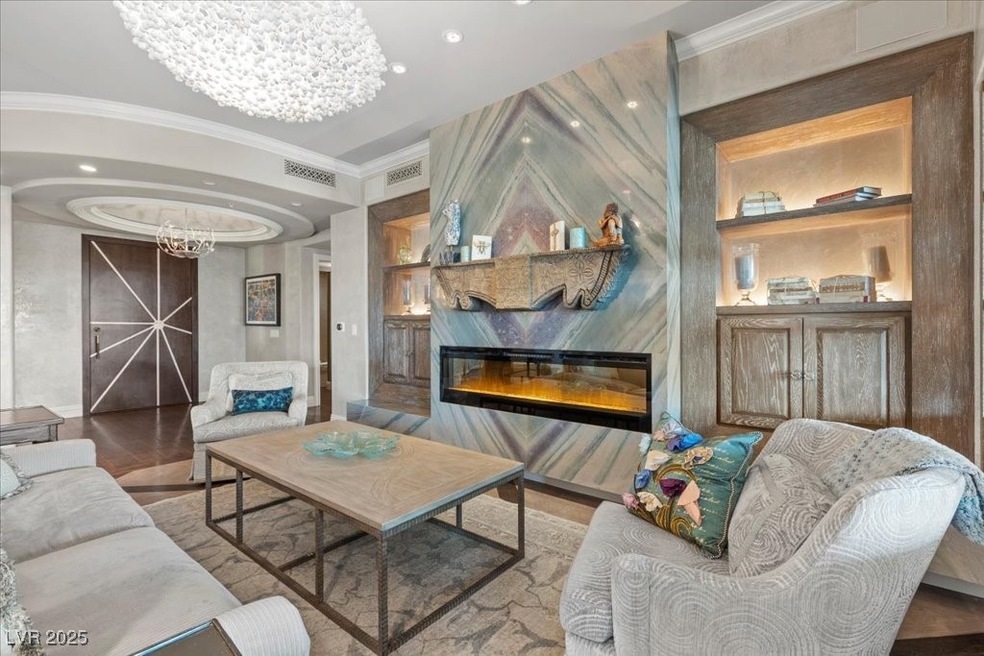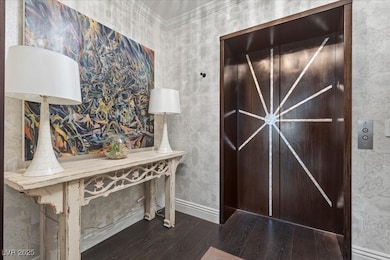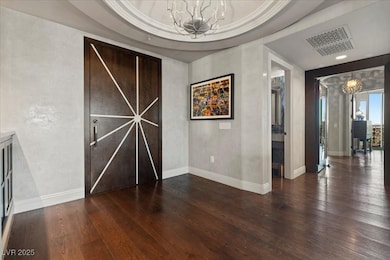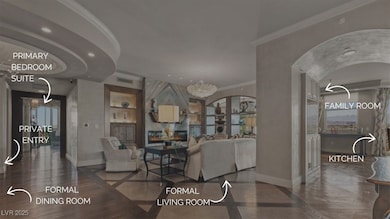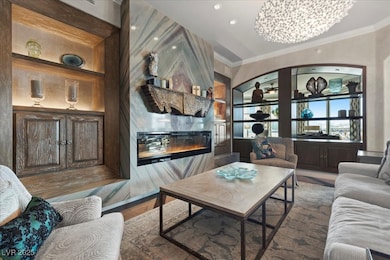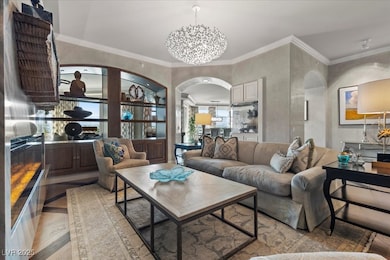One Queensridge Place 9101 Alta Dr Unit 801 Las Vegas, NV 89145
Queensridge NeighborhoodEstimated payment $24,182/month
Highlights
- Valet Parking
- Fitness Center
- Gated Community
- John W. Bonner Elementary School Rated A-
- 24-Hour Security
- View of Las Vegas Strip
About This Home
Come and experience unmatched luxury! Arrive by elevator to your private foyer, where a custom stone inlaid door opens to a curated masterpiece. A striking stone fireplace with a rich wood mantle anchors the living space, complemented by two distinct dining areas for both formal and casual entertaining. The gourmet kitchen features cabinet-faced, full-sized Sub-Zero refrigerator and freezer, along with an oversized butcher block island. The 1,500+ sq. ft. primary suite offers an office, sitting room, balcony, dual spa-style baths, and custom walk-in closets. Three additional bedrooms each feature their own private bath, including one transformed into a sleek home theater with built-in bar, blackout shades, and acoustic wall treatments. A spacious laundry room accommodates a full-size washer and dryer and includes custom built-ins for effortless organization. This over-the-top retreat blends timeless sophistication with unmatched comfort, delivering a level of luxury few can imagine.
Listing Agent
Keller Williams Realty Las Veg Brokerage Email: Genesis@genesisjameson.com License #S.0049429 Listed on: 08/15/2025

Home Details
Home Type
- Single Family
Est. Annual Taxes
- $23,870
Year Built
- Built in 2006
HOA Fees
- $3,769 Monthly HOA Fees
Property Views
- Las Vegas Strip
- City
- Mountain
Home Design
- Entry on the 8th floor
Interior Spaces
- 4,792 Sq Ft Home
- Ceiling Fan
- Electric Fireplace
- Drapes & Rods
- Living Room with Fireplace
- Closed Circuit Camera
Kitchen
- Built-In Electric Oven
- Gas Range
- Microwave
- Dishwasher
- Stainless Steel Appliances
- Disposal
Bedrooms and Bathrooms
- 4 Bedrooms
Laundry
- Laundry Room
- Electric Dryer Hookup
Parking
- 4 Car Garage
- Private Parking
Outdoor Features
- Terrace
Schools
- Bonner Elementary School
- Rogich Sig Middle School
- Palo Verde High School
Utilities
- Cooling Available
- Central Heating
- Programmable Thermostat
Community Details
Overview
- Association fees include management, gas, internet, trash, water
- One Queensridge Association, Phone Number (702) 946-6690
- High-Rise Condominium
- One Queensridge Place Phase 1 Amd Subdivision
- The community has rules related to covenants, conditions, and restrictions
Amenities
- Valet Parking
- Theater or Screening Room
- Business Center
Recreation
- Fitness Center
- Community Indoor Pool
- Community Spa
- Dog Park
Security
- 24-Hour Security
- Controlled Access
- Gated Community
Map
About One Queensridge Place
Home Values in the Area
Average Home Value in this Area
Tax History
| Year | Tax Paid | Tax Assessment Tax Assessment Total Assessment is a certain percentage of the fair market value that is determined by local assessors to be the total taxable value of land and additions on the property. | Land | Improvement |
|---|---|---|---|---|
| 2025 | $23,870 | $806,183 | $387,212 | $418,971 |
| 2024 | $20,723 | $806,183 | $387,212 | $418,971 |
| 2023 | $20,723 | $882,631 | $304,696 | $577,935 |
| 2022 | $20,111 | $791,667 | $271,152 | $520,515 |
| 2021 | $19,463 | $760,215 | $245,994 | $514,221 |
| 2020 | $21,017 | $749,847 | $229,222 | $520,625 |
| 2019 | $20,405 | $728,113 | $229,222 | $498,891 |
| 2018 | $19,810 | $632,564 | $178,906 | $453,658 |
| 2017 | $22,668 | $691,464 | $187,292 | $504,172 |
| 2016 | $16,698 | $664,438 | $159,334 | $505,104 |
| 2015 | $16,596 | $577,928 | $142,562 | $435,366 |
| 2014 | $18,138 | $553,000 | $142,562 | $410,438 |
Property History
| Date | Event | Price | List to Sale | Price per Sq Ft | Prior Sale |
|---|---|---|---|---|---|
| 08/15/2025 08/15/25 | For Sale | $3,499,000 | +45.8% | $730 / Sq Ft | |
| 12/17/2014 12/17/14 | Sold | $2,400,000 | -4.0% | $501 / Sq Ft | View Prior Sale |
| 11/17/2014 11/17/14 | Pending | -- | -- | -- | |
| 03/26/2014 03/26/14 | For Sale | $2,499,000 | 0.0% | $521 / Sq Ft | |
| 03/29/2013 03/29/13 | Rented | $10,500 | +5.0% | -- | |
| 02/27/2013 02/27/13 | Under Contract | -- | -- | -- | |
| 01/07/2013 01/07/13 | For Rent | $10,000 | -- | -- |
Purchase History
| Date | Type | Sale Price | Title Company |
|---|---|---|---|
| Bargain Sale Deed | $2,400,000 | First American Title Paseo | |
| Bargain Sale Deed | $2,331,500 | First Amer Title Co Of Nv |
Mortgage History
| Date | Status | Loan Amount | Loan Type |
|---|---|---|---|
| Previous Owner | $1,500,000 | Purchase Money Mortgage |
Source: Las Vegas REALTORS®
MLS Number: 2710631
APN: 138-32-213-067
- 9101 Alta Dr Unit 505
- 9101 Alta Dr Unit 706
- 9101 Alta Dr Unit 502
- 9101 Alta Dr Unit 1202
- 9101 Alta Dr Unit 1406
- 9101 Alta Dr Unit 102
- 9101 Alta Dr Unit 18
- 9101 Alta Dr Unit 103
- 9101 Alta Dr Unit 301
- 9101 Alta Dr Unit 16
- 9101 Alta Dr Unit 1203
- 9101 Alta Dr Unit 204
- 9103 Alta Dr Unit 102
- 9103 Alta Dr Unit 602
- 9103 Alta Dr Unit 404
- 9103 Alta Dr Unit 401
- 9103 Alta Dr Unit 407
- 9103 Alta Dr Unit 1101
- 9173 Whitekirk Place
- 9205 Whitekirk Place
- 9101 Alta Dr Unit 16
- 9101 Alta Dr Unit 505
- 9101 Alta Dr Unit 202
- 9103 Alta Dr Unit 1502
- 9103 Alta Dr Unit 701
- 9149 Tudor Park Place
- 9209 Tudor Park Place
- 375 Hollins Hall St
- 943 Coatbridge St
- 313 Onyx Crest St
- 9129 Las Manaitas Ave Unit 302
- 904 Pont Chartrain Dr
- 9129 Hampstead Ave
- 9145 Tesoras Dr Unit 401
- 8636 Blissville Ave
- 9225 W Charleston Blvd
- 9201 Tesoras Dr Unit 401
- 9216 Tesoras Dr Unit 202
- 8628 Highacre Dr
- 9517 Verlaine Ct
