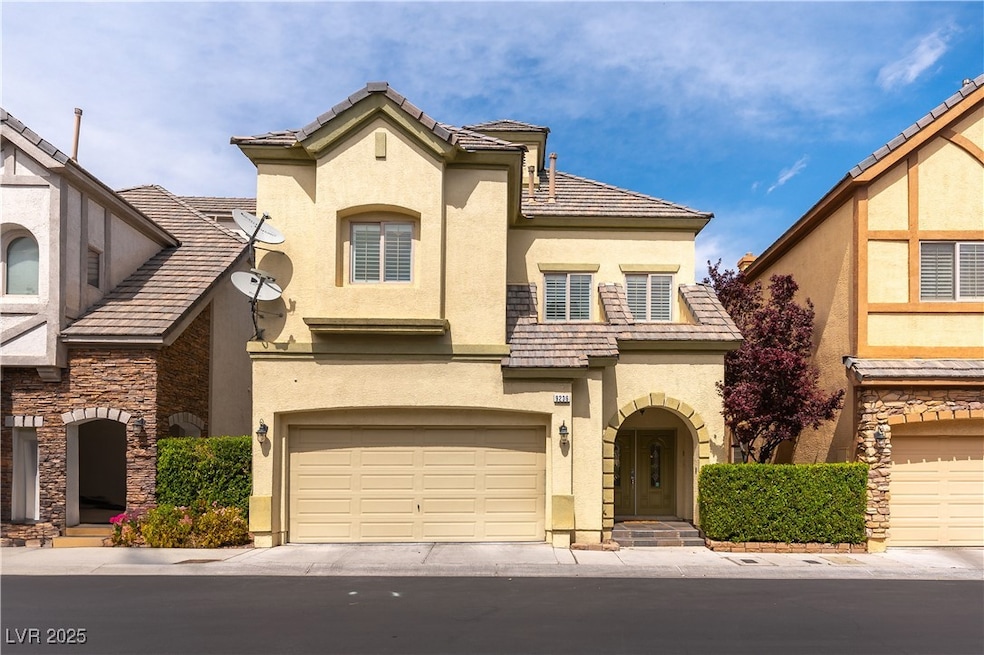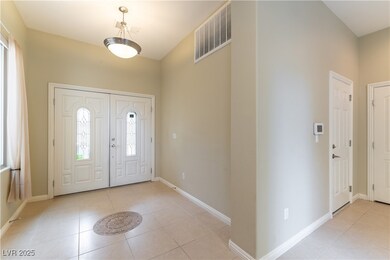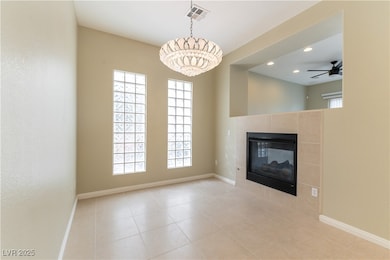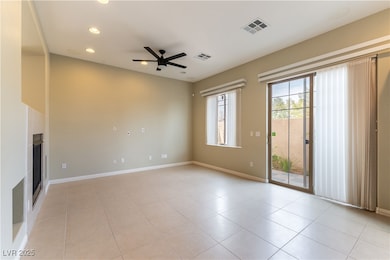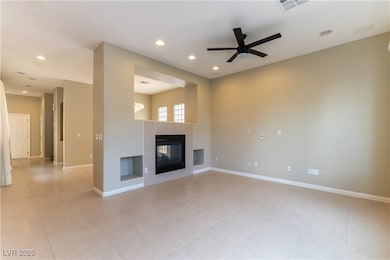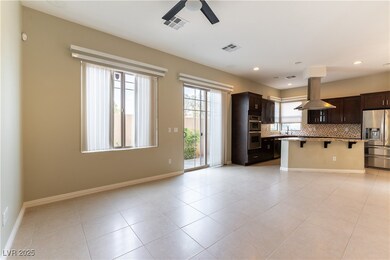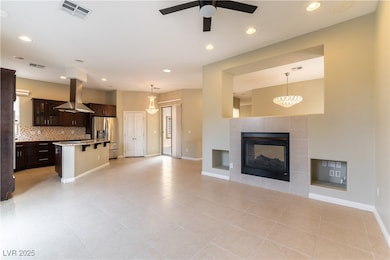9236 Worsley Park Place Las Vegas, NV 89145
Queensridge NeighborhoodHighlights
- Gated Community
- Fireplace in Primary Bedroom
- Double Oven
- John W. Bonner Elementary School Rated A-
- Community Pool
- Plantation Shutters
About This Home
This beautiful residence features a spacious open floor plan with luxurious finishes throughout. Enter through the welcoming foyer and discover a large island kitchen with granite countertops, stainless steel appliances, and under-cabinet lighting—perfect for both cooking and entertaining. The tile flooring on the first floor complements the cozy family room with a two-way fireplace, which opens to a private patio with elegant pavers—ideal for relaxing or entertaining. Upstairs, you’ll find laminate flooring throughout the bedrooms. The oversized master suite includes a loft, a two-way fireplace, a jacuzzi tub, and closet space. Enjoy stunning mountain & golf course views right from your own master bedroom. Located near Boca Park’s shopping and dining, Tivoli Village, and more. Listed for both Purchase and Lease
Listing Agent
Realty ONE Group, Inc Brokerage Phone: (702) 600-1155 License #S.0183871 Listed on: 07/07/2025

Home Details
Home Type
- Single Family
Est. Annual Taxes
- $3,900
Year Built
- Built in 2005
Lot Details
- 2,614 Sq Ft Lot
- South Facing Home
- Back Yard Fenced
- Block Wall Fence
Parking
- 2 Car Garage
- Guest Parking
Home Design
- Tile Roof
- Stucco
Interior Spaces
- 2,535 Sq Ft Home
- 2-Story Property
- Ceiling Fan
- Plantation Shutters
- Living Room with Fireplace
- 2 Fireplaces
- Prewired Security
Kitchen
- Double Oven
- Built-In Gas Oven
- Gas Cooktop
- Microwave
- Dishwasher
- Disposal
Flooring
- Laminate
- Tile
Bedrooms and Bathrooms
- 3 Bedrooms
- Fireplace in Primary Bedroom
- Soaking Tub
Laundry
- Laundry on upper level
- Washer and Dryer
Schools
- Bonner Elementary School
- Rogich Sig Middle School
- Palo Verde High School
Utilities
- Central Heating and Cooling System
- Heating System Uses Gas
- Water Purifier
- Cable TV Available
Listing and Financial Details
- Security Deposit $2,900
- Property Available on 7/7/25
- Tenant pays for cable TV, electricity, gas, grounds care, key deposit, sewer, water
Community Details
Overview
- Property has a Home Owners Association
- Queensridge Association, Phone Number (702) 932-5280
- Windsor At Queensridge Subdivision
- The community has rules related to covenants, conditions, and restrictions
Recreation
- Community Pool
- Community Spa
Pet Policy
- Pets Allowed
Security
- Gated Community
Map
Source: Las Vegas REALTORS®
MLS Number: 2698820
APN: 138-31-615-011
- 9236 Whitekirk Place
- 9173 Whitekirk Place
- 9225 Dalmahoy Place
- 323 Hollins Hall St
- 9152 Whitekirk Place
- 9209 Tudor Park Place
- 9301 Queen Charlotte Dr
- 9103 Alta Dr Unit 407
- 9103 Alta Dr Unit 404
- 9103 Alta Dr Unit 602
- 9103 Alta Dr Unit 102
- 9103 Alta Dr Unit 501
- 9103 Alta Dr Unit 1101
- 9103 Alta Dr Unit 401
- 9101 Alta Dr Unit 1501
- 9101 Alta Dr Unit 801
- 9101 Alta Dr Unit 505
- 9101 Alta Dr Unit 301
- 9101 Alta Dr Unit 1203
- 9101 Alta Dr Unit 102
- 9209 Tudor Park Place
- 9136 Worsley Park Place
- 9149 Tudor Park Place
- 9216 Tesoras Dr Unit 202
- 9103 Alta Dr Unit 701
- 9103 Alta Dr Unit 1502
- 9101 Alta Dr Unit 505
- 9101 Alta Dr Unit 202
- 9101 Alta Dr Unit 16
- 9145 Tesoras Dr Unit 401
- 9201 Tesoras Dr Unit 401
- 9233 Canyon Mesa Dr
- 943 Coatbridge St
- 924 Collingtree St
- 904 Pont Chartrain Dr
- 1005 Prestwick St
- 1013 Collingtree St
- 9100 Vista Greens Way Unit 202
- 9100 Vista Greens Way Unit 102
- 9225 W Charleston Blvd
