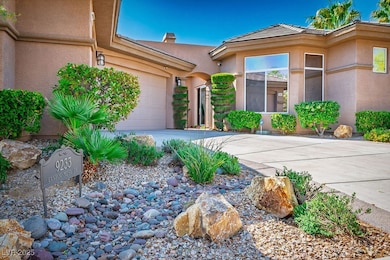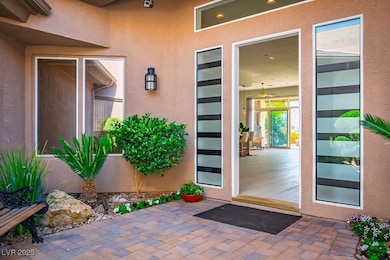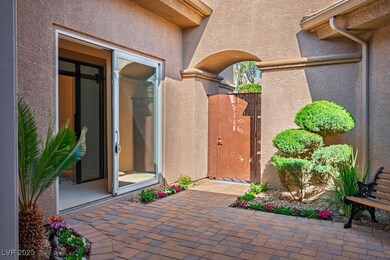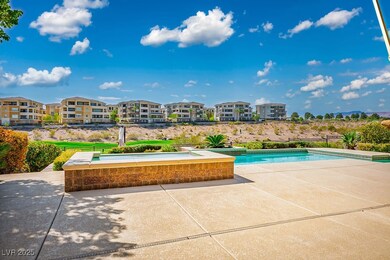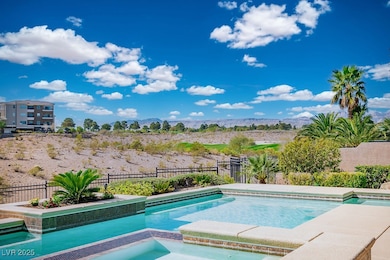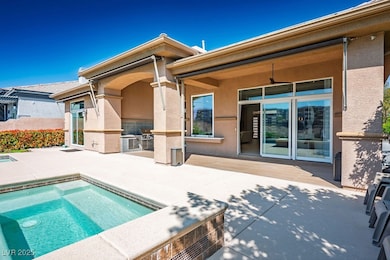9233 Canyon Mesa Dr Las Vegas, NV 89144
Summerlin NeighborhoodHighlights
- Private Pool
- Gated Community
- 0.27 Acre Lot
- John W. Bonner Elementary School Rated A-
- Golf Course View
- Wood Flooring
About This Home
A Fabulous single-story home located inside the Canyon Terrace gated community. This prestigious home
has been completely renovated to reflect modern aesthetics and functionality w/ new modern European
style custom cabinets, engineering wood flooring, luxurious carpets, new paint, 8' foot custom doors, and
more. The kitchen has a beautiful quartz countertop, dual stainless refrigerators w/ wine cooler, and a
walk-in pantry. The spacious open living room area features a contemporary setting with electric fireplace
with multi-flame combinations and a sunken bar facing the golf course scene. The backyard has a covered
patio and built in BBQ grill with fully retractable shades and an astonishing view of the TPC Las Vegas Golf
Course and mountains
Listing Agent
Go Global Realty Brokerage Phone: 702-778-1500 License #S.0072868 Listed on: 07/08/2025
Home Details
Home Type
- Single Family
Est. Annual Taxes
- $7,910
Year Built
- Built in 2002
Lot Details
- 0.27 Acre Lot
- North Facing Home
- Property is Fully Fenced
- Block Wall Fence
- Drip System Landscaping
Parking
- 3 Car Garage
Property Views
- Golf Course
- Mountain
Home Design
- Frame Construction
- Tile Roof
- Stucco
Interior Spaces
- 3,290 Sq Ft Home
- 1-Story Property
- Central Vacuum
- Furnished
- Ceiling Fan
- Skylights
- Electric Fireplace
- Blinds
- Living Room with Fireplace
Kitchen
- Walk-In Pantry
- Built-In Electric Oven
- Gas Cooktop
- Microwave
- Dishwasher
- Disposal
Flooring
- Wood
- Carpet
- Tile
Bedrooms and Bathrooms
- 3 Bedrooms
Laundry
- Laundry Room
- Washer and Dryer
Pool
- Private Pool
- Spa
Schools
- Bonner Elementary School
- Rogich Sig Middle School
- Palo Verde High School
Utilities
- Two cooling system units
- Central Heating and Cooling System
- Multiple Heating Units
- Heating System Uses Gas
- 220 Volts in Garage
- Cable TV Available
Additional Features
- Sprinkler System
- Covered Patio or Porch
Listing and Financial Details
- Security Deposit $10,000
- Property Available on 7/9/25
- Tenant pays for electricity, gas, grounds care, key deposit, pool maintenance, sewer
- The owner pays for association fees
Community Details
Overview
- Property has a Home Owners Association
- Canyon Terrace Association, Phone Number (702) 365-6720
- Summerlin North Association, Phone Number (702) 838-5500
- Summerlin Village 3 Canyon Terrace Subdivision
Pet Policy
- No Pets Allowed
Security
- Gated Community
Map
Source: Las Vegas REALTORS®
MLS Number: 2699542
APN: 138-30-815-031
- 9252 Tournament Canyon Dr
- 9220 Tesoras Dr Unit 202
- 9207 Tesoras Dr Unit 302
- 9205 Tesoras Dr Unit 401
- 304 Cambrian Ridge Ct
- 9201 Tesoras Dr Unit 401
- 132 Los Cabos Dr Unit 302
- 9219 Tesoras Dr Unit 402
- 9213 Las Manaitas Ave Unit 301
- 9213 Las Manaitas Ave Unit 401
- 9144 Las Manaitas Ave Unit 201
- 128 Los Cabos Dr
- 128 Los Cabos Dr Unit 202
- 128 Los Cabos Dr Unit 302
- 501 Royalton Dr
- 9132 Las Manaitas Ave
- 9132 Las Manaitas Ave Unit 402
- 9132 Las Manaitas Ave Unit 401
- 9132 Las Manaitas Ave Unit 202
- 9128 Las Manaitas Ave Unit 301
- 9216 Tesoras Dr Unit 202
- 9145 Tesoras Dr Unit 401
- 9201 Tesoras Dr Unit 401
- 9100 Vista Greens Way Unit 202
- 9100 Vista Greens Way Unit 102
- 913 Pro Players Dr
- 9236 Worsley Park Place
- 520 Proud Eagle Ln
- 9108 Eagle Ridge Dr
- 9136 Worsley Park Place
- 9209 Tudor Park Place
- 9149 Tudor Park Place
- 1221 Hope Ranch Ln
- 1200 Valerio Ln
- 1012 Domnus Ln Unit 205
- 1352 Fox Acres Dr
- 1350 N Town Center Dr
- 1216 Padre Serra Ln
- 1008 Trophy Hills Dr
- 720 Peachy Canyon Cir Unit 104

