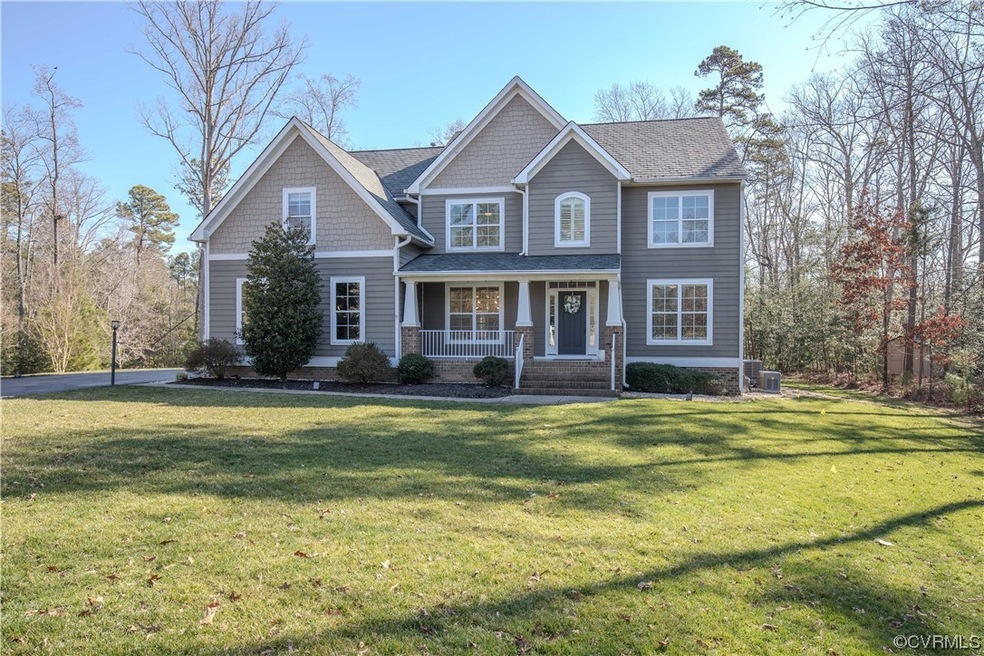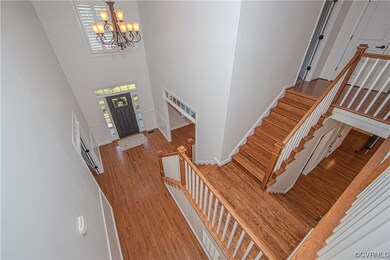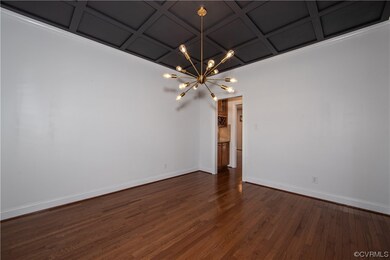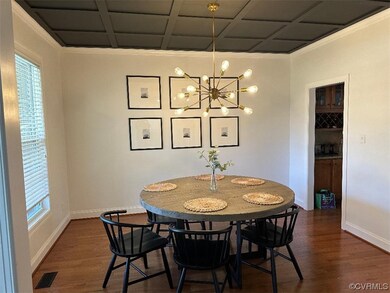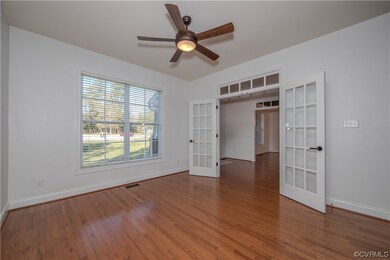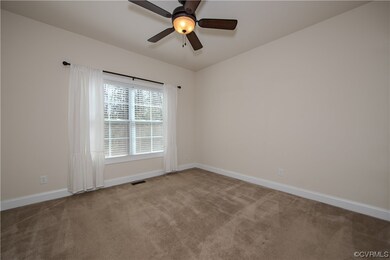
9101 Barrows Hill Terrace Chesterfield, VA 23838
The Highlands NeighborhoodEstimated Value: $743,646 - $810,000
Highlights
- Outdoor Pool
- Community Lake
- Main Floor Bedroom
- Craftsman Architecture
- Wood Flooring
- High Ceiling
About This Home
As of March 2024This Custom Built Craftsman nestled in the middle of a 4 Home Cul-de-sac, features 2 ACRES of Landscaping and Privacy! Enter and be wowed at the 2-Story Foyer and Custom Staircase. A large office and Stunning Dining Room with Coffered Ceilings is just the beginning. Family Room has Breathtaking Views of the Backyard. Large Breakfast Room and Kitchen with all the bells and whistles. Butlers Pantry perfect for serving in Dining Room or Coffee Bar. Enough Cabinets and Countertops will please even a master chef! First Floor Guest Suite with Full Bath completes the Hardwood Floored First Floor. Upstairs double doors will lead you to a massive Rec-Theatre-Second Family Room. Primary Bedroom has Wood Floors, Customized Walk-in Closet and Luxury Primary Bath. The Back-yard has an Amazing Hardscaped Patio and Entertaining Area. In-stone lighting and Party Lights as well. Woodland Pond Amenities: Lake, Pool, Tennis and Pickleball Available to Join. Subdivision Borders Pocahontas State Park! A Whole House Generator and Tankless Water Heater will keep you warm and toasty at all times. Priced to Sell!
Last Agent to Sell the Property
Coldwell Banker Elite License #0225051031 Listed on: 02/01/2024

Home Details
Home Type
- Single Family
Est. Annual Taxes
- $5,139
Year Built
- Built in 2011
Lot Details
- 1.92 Acre Lot
- Cul-De-Sac
- Landscaped
- Level Lot
- Sprinkler System
- Zoning described as R15
HOA Fees
- $18 Monthly HOA Fees
Parking
- 2 Car Garage
- Oversized Parking
- Garage Door Opener
- Driveway
- Off-Street Parking
Home Design
- Craftsman Architecture
- Brick Exterior Construction
- Frame Construction
- Composition Roof
- HardiePlank Type
- Stone
Interior Spaces
- 3,423 Sq Ft Home
- 2-Story Property
- Wired For Data
- High Ceiling
- Ceiling Fan
- Recessed Lighting
- Gas Fireplace
- Thermal Windows
- French Doors
- Insulated Doors
- Dining Area
- Crawl Space
- Fire and Smoke Detector
- Dryer Hookup
Kitchen
- Eat-In Kitchen
- Built-In Double Oven
- Gas Cooktop
- Microwave
- Dishwasher
- Kitchen Island
- Granite Countertops
Flooring
- Wood
- Carpet
- Ceramic Tile
Bedrooms and Bathrooms
- 5 Bedrooms
- Main Floor Bedroom
- Walk-In Closet
- 3 Full Bathrooms
- Double Vanity
- Garden Bath
Outdoor Features
- Outdoor Pool
- Patio
- Exterior Lighting
- Front Porch
Schools
- Gates Elementary School
- Matoaca Middle School
- Matoaca High School
Utilities
- Forced Air Zoned Heating and Cooling System
- Generator Hookup
- Power Generator
- Tankless Water Heater
- Gas Water Heater
- Septic Tank
- High Speed Internet
Listing and Financial Details
- Tax Lot 4
- Assessor Parcel Number 758-65-10-40-800-000
Community Details
Overview
- Woodland Pond Subdivision
- Community Lake
- Pond in Community
Recreation
- Tennis Courts
- Community Pool
- Trails
Ownership History
Purchase Details
Home Financials for this Owner
Home Financials are based on the most recent Mortgage that was taken out on this home.Purchase Details
Home Financials for this Owner
Home Financials are based on the most recent Mortgage that was taken out on this home.Purchase Details
Home Financials for this Owner
Home Financials are based on the most recent Mortgage that was taken out on this home.Purchase Details
Home Financials for this Owner
Home Financials are based on the most recent Mortgage that was taken out on this home.Purchase Details
Home Financials for this Owner
Home Financials are based on the most recent Mortgage that was taken out on this home.Similar Homes in the area
Home Values in the Area
Average Home Value in this Area
Purchase History
| Date | Buyer | Sale Price | Title Company |
|---|---|---|---|
| Rosado-Moret Almaris | $729,000 | Chicago Title | |
| Ryiiarczyk Jeanette | $636,000 | Old Republic National Title | |
| Erickson Eric | $509,750 | Attorney | |
| Payne Jason T | $422,198 | -- | |
| W V Mcclure Inc | $80,000 | -- |
Mortgage History
| Date | Status | Borrower | Loan Amount |
|---|---|---|---|
| Open | Rosado-Moret Almaris | $656,100 | |
| Previous Owner | Erickson Eric | $407,750 | |
| Previous Owner | Payne Jason T | $366,638 | |
| Previous Owner | Payne Jason T | $363,487 | |
| Previous Owner | Wv Mcclure Inc | $80,000 | |
| Previous Owner | W V Mcclure Inc | $80,000 |
Property History
| Date | Event | Price | Change | Sq Ft Price |
|---|---|---|---|---|
| 03/25/2024 03/25/24 | Sold | $729,000 | 0.0% | $213 / Sq Ft |
| 03/02/2024 03/02/24 | Pending | -- | -- | -- |
| 02/16/2024 02/16/24 | For Sale | $729,000 | +14.6% | $213 / Sq Ft |
| 05/17/2022 05/17/22 | Sold | $636,000 | +1.0% | $186 / Sq Ft |
| 04/18/2022 04/18/22 | Pending | -- | -- | -- |
| 04/07/2022 04/07/22 | For Sale | $630,000 | +23.6% | $184 / Sq Ft |
| 12/08/2020 12/08/20 | Sold | $509,750 | 0.0% | $149 / Sq Ft |
| 10/28/2020 10/28/20 | Pending | -- | -- | -- |
| 10/13/2020 10/13/20 | For Sale | $509,750 | -- | $149 / Sq Ft |
Tax History Compared to Growth
Tax History
| Year | Tax Paid | Tax Assessment Tax Assessment Total Assessment is a certain percentage of the fair market value that is determined by local assessors to be the total taxable value of land and additions on the property. | Land | Improvement |
|---|---|---|---|---|
| 2024 | $5,571 | $582,200 | $101,300 | $480,900 |
| 2023 | $5,139 | $564,700 | $101,300 | $463,400 |
| 2022 | $4,778 | $519,300 | $101,300 | $418,000 |
| 2021 | $4,499 | $470,900 | $99,300 | $371,600 |
| 2020 | $4,441 | $460,600 | $97,300 | $363,300 |
| 2019 | $4,303 | $452,900 | $94,300 | $358,600 |
| 2018 | $4,237 | $455,400 | $94,300 | $361,100 |
| 2017 | $4,097 | $421,600 | $94,300 | $327,300 |
| 2016 | $3,929 | $409,300 | $94,300 | $315,000 |
| 2015 | $4,157 | $430,400 | $94,300 | $336,100 |
| 2014 | $4,043 | $418,500 | $91,300 | $327,200 |
Agents Affiliated with this Home
-
Marcie Mazursky

Seller's Agent in 2024
Marcie Mazursky
Coldwell Banker Elite
(804) 919-6430
2 in this area
152 Total Sales
-
Greg Baron

Buyer's Agent in 2024
Greg Baron
Weichert Corporate
(804) 937-7873
2 in this area
30 Total Sales
-
Eileen Knode

Seller's Agent in 2022
Eileen Knode
Long & Foster
(804) 536-2643
4 in this area
66 Total Sales
-
William Hamnett

Buyer's Agent in 2022
William Hamnett
Hamnett Properties
1 in this area
180 Total Sales
-
Brant Harper
B
Seller's Agent in 2020
Brant Harper
Priority One Real Estate Inc
(804) 869-6104
1 in this area
19 Total Sales
Map
Source: Central Virginia Regional MLS
MLS Number: 2402708
APN: 758-65-10-40-800-000
- 11513 Barrows Ridge Ln
- 11400 Shorecrest Ct
- 11430 Avocet Dr
- 11436 Brant Hollow Ct
- 9300 Owl Trace Ct
- 9106 Avocet Ct
- 9507 Park Bluff Ct
- 8831 Whistling Swan Rd
- 8611 Glendevon Ct
- 8510 Heathermist Ct
- 8907 First Branch Ln
- 9351 Squirrel Tree Ct
- 11320 Glendevon Rd
- 11424 Shellharbor Ct
- 12012 Buckrudy Terrace
- 10910 Lesser Scaup Landing
- 12024 Buckrudy Terrace
- 12030 Buckrudy Terrace
- 9701 Waterfowl Flyway
- 12042 Buckrudy Terrace
- 9101 Barrows Hill Terrace
- 9107 Barrows Hill Terrace
- 11501 Barrows Ridge Ln
- 9100 Barrows Hill Terrace
- 9106 Barrows Hill Terrace
- 11418 Shorecrest Ct
- 11507 Barrows Ridge Ln
- 11406 Shorecrest Ct
- 11424 Shorecrest Ct
- 9201 Barrows Hill Ct
- 11540 Woodland Pond Pkwy
- 9200 Barrows Hill Ct
- 11530 Woodland Pond Pkwy
- 11506 Barrows Ridge Ln
- 11600 Woodland Pond Pkwy
- 11401 Barrows Ridge Ln
- 11430 Shorecrest Ct
- 11413 Shorecrest Ct
- 11407 Shorecrest Ct
