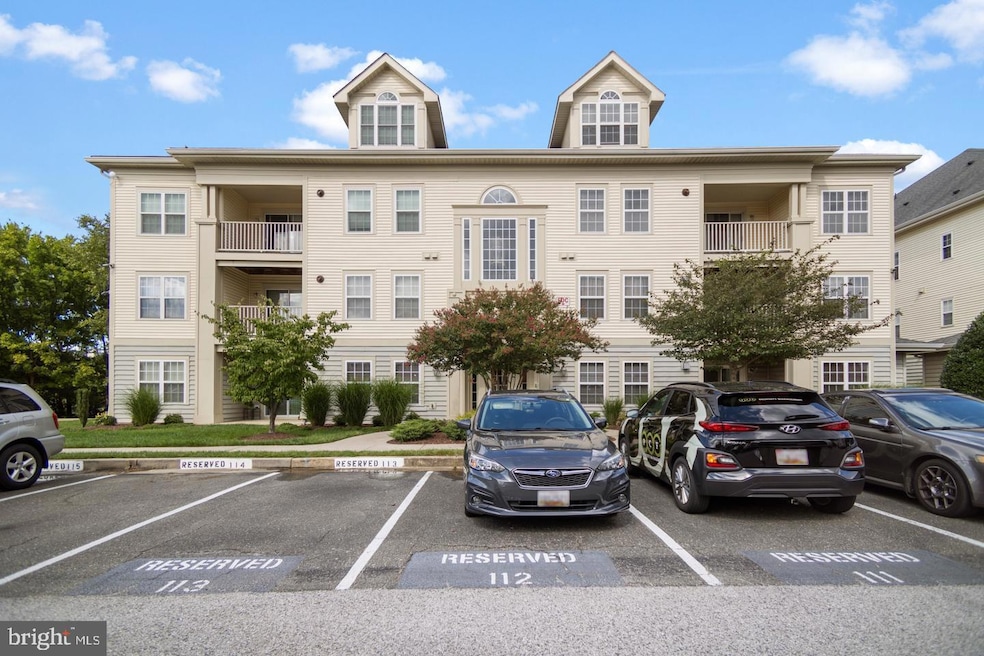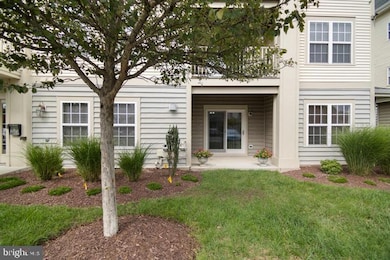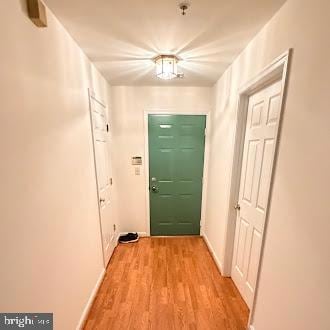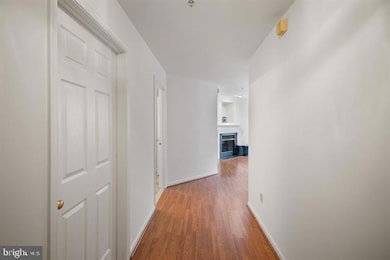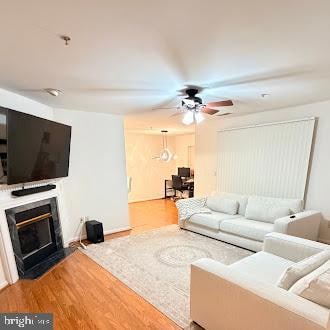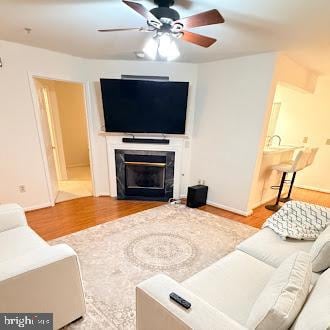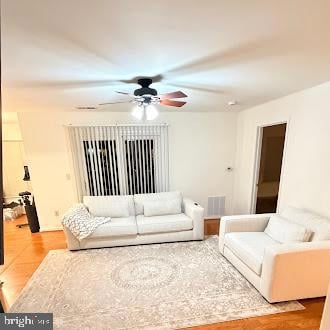
9101 Gracious End Ct Unit 104 Columbia, MD 21046
Owen Brown NeighborhoodHighlights
- Contemporary Architecture
- Central Heating and Cooling System
- Dogs and Cats Allowed
- Hammond High School Rated A-
About This Home
Beautiful garden-level condo offering approximately 1,180 sq. ft. of living space! This bright and spacious home features a cozy living room and a fireplace, The dining area conveniently adjoins the kitchen and a convenient breakfast bar perfect for hosting your guest.
The condo includes 2 large bedrooms, each with walk-in closets, and 2 full bathrooms for added comfort and privacy. Enjoy the convenience of an in-unit laundry room with a full-size washer and dryer. A sliding glass door opens to your private patio, ideal for relaxing outdoors.
Located in the sought-after Gateway Condominium Community, residents enjoy easy access to major commuter routes including I-95, Route 32, Route 100, Route 29, and 295/BW Parkway—plus nearby shopping, dining, movie theaters, and recreational areas. Just minutes from the Park & Ride at Snowden or Broken Land Parkway.
Additional features include:
Intercom security system for building access
Reserved parking space #24, plus ample guest parking
Rentspree application:
Prefered 620+ credit score
Income must be 3x the monthly rent
Pets dog / cat ok, no smoking in premises
Renter’s insurance required at move-in
Listing Agent
(301) 760-9132 francisco@espinozahomes.com Jason Mitchell Group License #SP40003527 Listed on: 10/21/2025
Condo Details
Home Type
- Condominium
Est. Annual Taxes
- $3,816
Year Built
- Built in 1999
HOA Fees
- $318 Monthly HOA Fees
Home Design
- Contemporary Architecture
- Entry on the 1st floor
Interior Spaces
- 1,180 Sq Ft Home
- Property has 1 Level
Bedrooms and Bathrooms
- 2 Main Level Bedrooms
- 2 Full Bathrooms
Laundry
- Laundry in unit
- Washer and Dryer Hookup
Parking
- Parking Lot
- 1 Assigned Parking Space
Utilities
- Central Heating and Cooling System
- Heat Pump System
- Natural Gas Water Heater
Listing and Financial Details
- Residential Lease
- Security Deposit $2,300
- Requires 1 Month of Rent Paid Up Front
- Tenant pays for electricity, gas, cable TV
- Rent includes water, lawn service, parking, trash removal
- 12-Month Min and 36-Month Max Lease Term
- Available 11/1/25
- $50 Application Fee
- Assessor Parcel Number 1406562442
Community Details
Overview
- Association fees include common area maintenance
- Low-Rise Condominium
- Rudder Management Condos
- Gateway Commerce Center Subdivision
Pet Policy
- Limit on the number of pets
- Dogs and Cats Allowed
Map
About the Listing Agent

I'm an expert real estate agent with Compass Realty in North Potomac, MD, and have lived in the DMV for 22 years providing home-buyers and sellers with my knowledge and professionalism. Being responsive and attentive to all my clients with their real estate needs it's my number one goal. I personally like to work with my team which gives me the support and confidence to succeed in diverse markets. We continue educating ourselves in past and current markets to stay ahead of the competition. Give
Francisco's Other Listings
Source: Bright MLS
MLS Number: MDHW2059478
APN: 06-562442
- 9060 Gracious End Ct Unit 204
- 9017 Constant Course
- 9239 Feathered Head
- 7283 Procopio Cir
- 9244 Brush Run
- 9210 Silver Sod
- 9218 Connell Ct
- 9226 Curtis Dr
- 7010 Folded Palm
- 9278 Pirates Cove
- 9409 Hickory Limb
- 9475 Hickory Limb
- 9275 Cartersville Rd
- 7329 Better Hours Ct
- 7230 Lasting Light Way
- 7194 Lasting Light Way
- 6589 Robin Song
- 9519 Oakhurst Dr
- 9538 Oakhurst Dr
- 9655 Hastings Dr
- 9060 Gracious End Ct Unit 201
- 9150 Gracious End Ct Unit 103
- 7030 Gentle Shade Rd
- 9141 Gracious End Ct Unit 202
- 7213-7233 Oakland Mills Rd
- 9463 Hickory Limb
- 7393 Swan Point Way
- 7104 Lasting Light Way
- 9658 Stirling Bridge Dr
- 9441 Birdhouse Cir
- 6620 Eli Whitney Dr
- 8890 Stanford Blvd
- 7253 Dockside Ln
- 9622 Lambeth Ct
- 7022 Dasher Farm Ct
- 6413 Pound Apple Ct
- 6919 Bugledrum Way
- 6305 Loring Dr
- 9728 Summer Park Ct
- 7525 Murray Hill Rd
