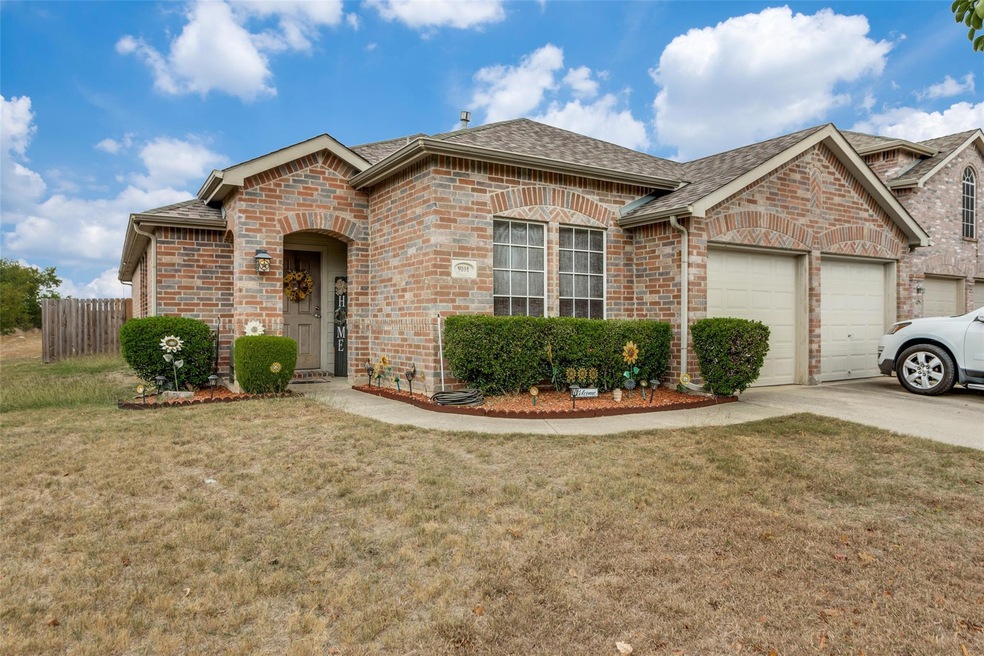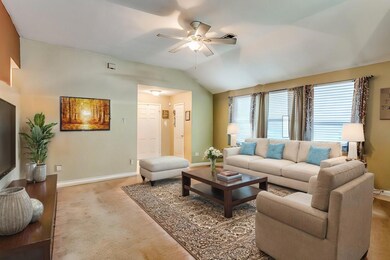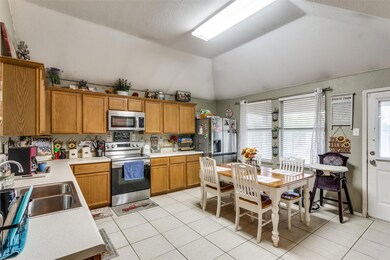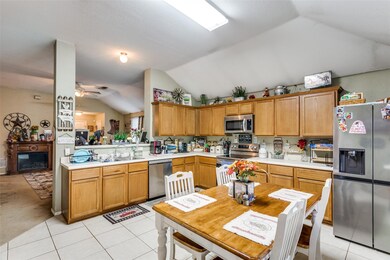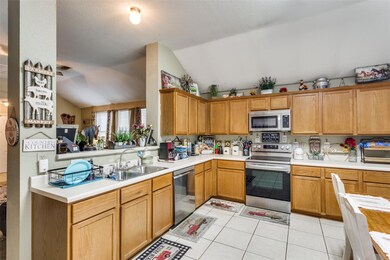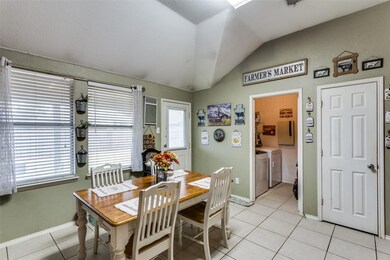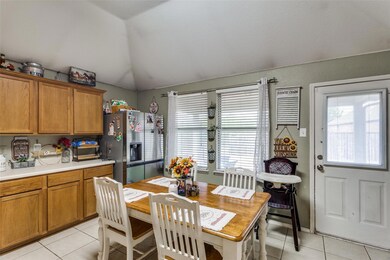
9101 Oldwest Trail Fort Worth, TX 76131
Watersbend NeighborhoodHighlights
- Open Floorplan
- Ranch Style House
- 2-Car Garage with two garage doors
- Saginaw High School Rated A-
- Covered Patio or Porch
- Laundry in Utility Room
About This Home
As of December 2024Charming 3 Bed, 2 Bath Brick Home in a Desirable Location! This delightful 3-bedroom, 2-bath brick residence is perfectly situated in a sought-after neighborhood, making it an ideal choice for first-time homebuyers or families looking to downsize. Step inside to discover a warm and inviting living space that is ready for your personal touch. The open layout provides plenty of room for entertaining and everyday living. Enjoy cooking in the spacious kitchen, which flows seamlessly into the dining area. The home boasts three comfortable bedrooms, providing ample space for family and guests. The two bathrooms are conveniently located, offering privacy and functionality. To make your transition even easier, the seller is offering concessions for paint and carpet, so you can customize your new home to reflect your style. All offers will be considered, making this a fantastic opportunity you won’t want to miss! Don’t wait—schedule your viewing today and take the first step towards making this charming house your home!
Last Agent to Sell the Property
Corey Simpson & Associates Brokerage Phone: 682-410-7716 License #0736318 Listed on: 11/02/2024
Home Details
Home Type
- Single Family
Est. Annual Taxes
- $6,674
Year Built
- Built in 2005
Lot Details
- 6,534 Sq Ft Lot
- Wrought Iron Fence
- Wood Fence
- Landscaped
HOA Fees
- $37 Monthly HOA Fees
Parking
- 2-Car Garage with two garage doors
- Front Facing Garage
- Driveway
Home Design
- Ranch Style House
- Traditional Architecture
- Brick Exterior Construction
- Slab Foundation
- Siding
Interior Spaces
- 1,530 Sq Ft Home
- Open Floorplan
- Ceiling Fan
- Decorative Lighting
Kitchen
- Electric Range
- Microwave
- Disposal
Flooring
- Carpet
- Tile
Bedrooms and Bathrooms
- 3 Bedrooms
- 2 Full Bathrooms
Laundry
- Laundry in Utility Room
- Full Size Washer or Dryer
Outdoor Features
- Covered Patio or Porch
Schools
- Comanche Springs Elementary School
- Prairie Vista Middle School
- Saginaw High School
Utilities
- Central Heating and Cooling System
- High Speed Internet
- Cable TV Available
Community Details
- Association fees include full use of facilities, management fees
- First Service Residential HOA, Phone Number (817) 380-7000
- Liberty Crossing Subdivision
- Mandatory home owners association
Listing and Financial Details
- Legal Lot and Block 23 / E
- Assessor Parcel Number 40568075
- $7,569 per year unexempt tax
Ownership History
Purchase Details
Home Financials for this Owner
Home Financials are based on the most recent Mortgage that was taken out on this home.Purchase Details
Home Financials for this Owner
Home Financials are based on the most recent Mortgage that was taken out on this home.Purchase Details
Home Financials for this Owner
Home Financials are based on the most recent Mortgage that was taken out on this home.Purchase Details
Similar Homes in the area
Home Values in the Area
Average Home Value in this Area
Purchase History
| Date | Type | Sale Price | Title Company |
|---|---|---|---|
| Deed | -- | Stellar Title Group | |
| Vendors Lien | -- | None Available | |
| Vendors Lien | -- | Reunion Title | |
| Special Warranty Deed | -- | Reunion Title |
Mortgage History
| Date | Status | Loan Amount | Loan Type |
|---|---|---|---|
| Open | $271,982 | FHA | |
| Previous Owner | $159,147 | VA | |
| Previous Owner | $155,905 | VA | |
| Previous Owner | $149,785 | VA | |
| Previous Owner | $93,750 | New Conventional | |
| Previous Owner | $106,750 | Fannie Mae Freddie Mac | |
| Previous Owner | $26,650 | Stand Alone Second |
Property History
| Date | Event | Price | Change | Sq Ft Price |
|---|---|---|---|---|
| 12/18/2024 12/18/24 | Sold | -- | -- | -- |
| 11/22/2024 11/22/24 | Pending | -- | -- | -- |
| 11/14/2024 11/14/24 | Price Changed | $275,000 | -8.0% | $180 / Sq Ft |
| 11/02/2024 11/02/24 | For Sale | $299,000 | -- | $195 / Sq Ft |
Tax History Compared to Growth
Tax History
| Year | Tax Paid | Tax Assessment Tax Assessment Total Assessment is a certain percentage of the fair market value that is determined by local assessors to be the total taxable value of land and additions on the property. | Land | Improvement |
|---|---|---|---|---|
| 2024 | $6,674 | $274,963 | $75,000 | $199,963 |
| 2023 | $6,754 | $275,964 | $45,000 | $230,964 |
| 2022 | $6,391 | $232,173 | $45,000 | $187,173 |
| 2021 | $5,448 | $190,421 | $45,000 | $145,421 |
| 2020 | $5,509 | $191,102 | $45,000 | $146,102 |
| 2019 | $5,320 | $181,024 | $45,000 | $136,024 |
| 2018 | $4,983 | $169,561 | $45,000 | $124,561 |
| 2017 | $4,514 | $149,407 | $30,000 | $119,407 |
| 2016 | $4,250 | $140,678 | $30,000 | $110,678 |
| 2015 | $3,931 | $128,600 | $31,000 | $97,600 |
| 2014 | $3,931 | $128,600 | $31,000 | $97,600 |
Agents Affiliated with this Home
-
Celissa Irizarry
C
Seller's Agent in 2024
Celissa Irizarry
Corey Simpson & Associates
(682) 410-7716
1 in this area
65 Total Sales
-
Jen Pyatt

Buyer's Agent in 2024
Jen Pyatt
Keller Williams Rockwall
(972) 898-8897
1 in this area
154 Total Sales
Map
Source: North Texas Real Estate Information Systems (NTREIS)
MLS Number: 20769347
APN: 40568075
- 9105 Oldwest Trail
- 9121 Liberty Crossing Dr
- 9217 Oldwest Trail
- 9200 Flying Eagle Ln
- 8949 Jewelflower Dr
- 9025 Bronze Meadow Dr
- 8916 Copper Crossing Dr
- 9433 Drovers View Trail
- 516 Ricochet Dr
- 9101 Flying Eagle Ln
- 9204 Lace Cactus Dr
- 9053 Silver Dollar Dr
- 9273 Silver Dollar Dr
- 8744 Sleepy Daisy Dr
- 8701 Copper Crossing Dr
- 400 Palmito Ranch Rd
- 9500 Pepper Grass Dr
- 8932 Lantana Meadow Dr
- 508 Bronze Forest Dr
- 8800 Blue Mound Rd
