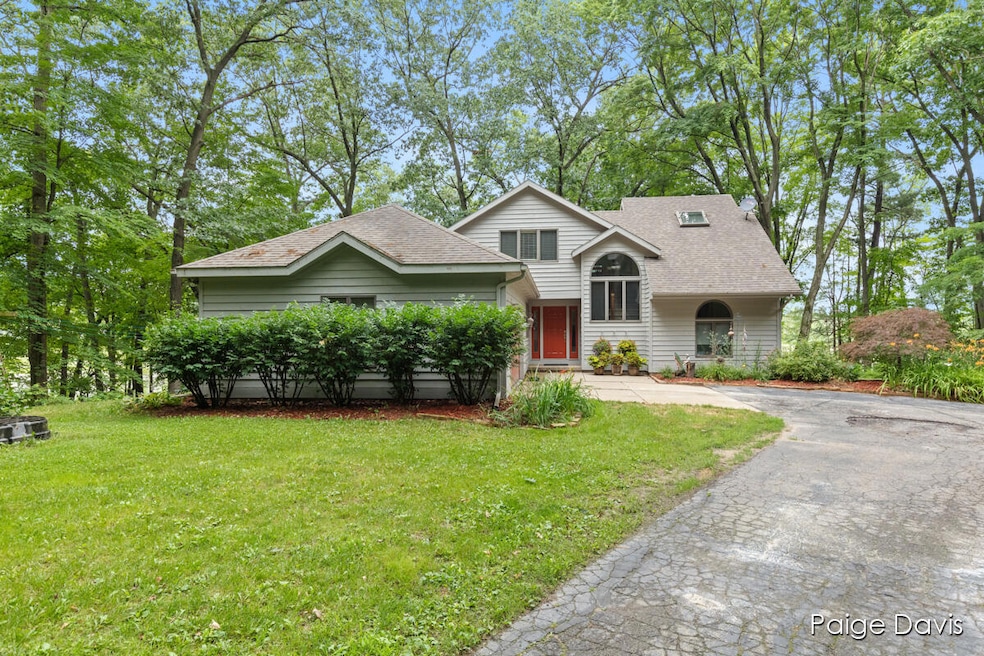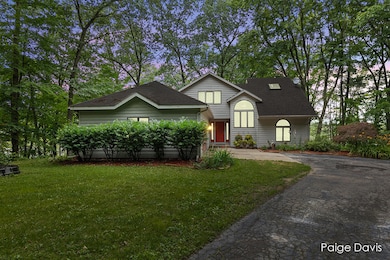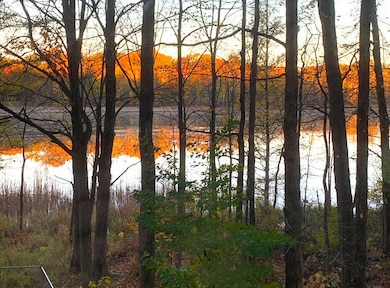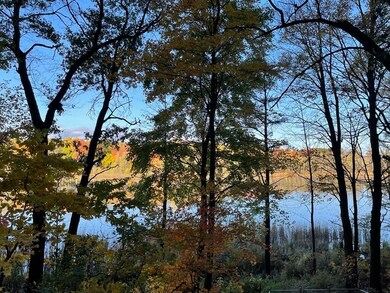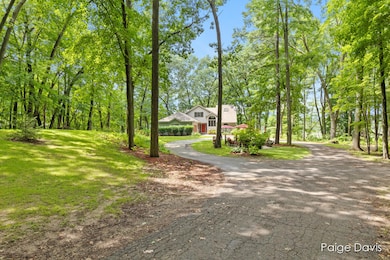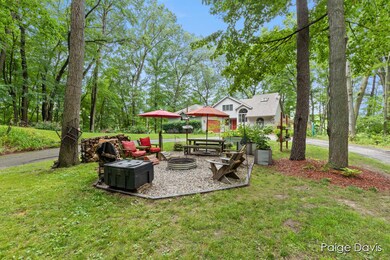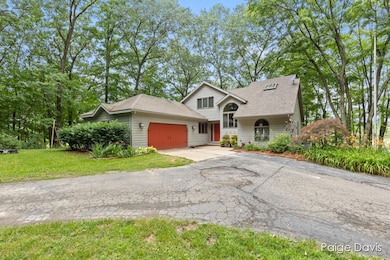
9101 Parmeter Ave NE Rockford, MI 49341
Courtland Township NeighborhoodEstimated payment $4,742/month
Highlights
- 165 Feet of Waterfront
- 7.97 Acre Lot
- Wooded Lot
- Lakes Elementary School Rated A
- Deck
- Traditional Architecture
About This Home
Welcome to this stunning 4-bedroom, 4-bathroom home with an office, set on almost 8 peaceful acres in the desirable Rockford School District! Enjoy beautiful views of Tamarack Lake that is used for kayaking or simply soaking in the natural beauty and local wildlife from the spacious back deck. The main floor features a generous primary suite, engineered hardwood flooring, newer carpet throughout, and a large home office. Upstairs, you'll find two spacious bedrooms and a full bathroom, offering plenty of space for family or guests. The walkout lower level provides a large rec room, an additional full bathroom, bedroom, and abundant storage. Part of the backyard is fully fenced, ideal for pets or play. This home also includes a whole-house generator for peace of mind year-round. In addition to the two stall attached garage, this property includes a large, heated two-stall detached garage making it ideal for a workshop, extra storage, or hobby space! Don't miss this opportunity to own a slice of paradise in Rockford!
Home Details
Home Type
- Single Family
Est. Annual Taxes
- $6,719
Year Built
- Built in 1988
Lot Details
- 7.97 Acre Lot
- Lot Dimensions are 380x940x395x907
- 165 Feet of Waterfront
- Chain Link Fence
- Shrub
- Wooded Lot
- Garden
Parking
- 4 Car Attached Garage
- Gravel Driveway
Home Design
- Traditional Architecture
- Composition Roof
- Vinyl Siding
Interior Spaces
- 3,233 Sq Ft Home
- 2-Story Property
- Wood Burning Fireplace
- Insulated Windows
- Window Treatments
- Water Views
Kitchen
- Range
- Microwave
- Dishwasher
- Snack Bar or Counter
- Disposal
Flooring
- Engineered Wood
- Carpet
Bedrooms and Bathrooms
- 4 Bedrooms | 1 Main Level Bedroom
Laundry
- Laundry on main level
- Washer
Basement
- Walk-Out Basement
- Laundry in Basement
Outdoor Features
- Water Access
- Deck
Utilities
- Forced Air Heating and Cooling System
- Heating System Uses Propane
- Power Generator
- Well
- Propane Water Heater
- Water Softener Leased
- Septic System
- High Speed Internet
- Cable TV Available
Map
Home Values in the Area
Average Home Value in this Area
Tax History
| Year | Tax Paid | Tax Assessment Tax Assessment Total Assessment is a certain percentage of the fair market value that is determined by local assessors to be the total taxable value of land and additions on the property. | Land | Improvement |
|---|---|---|---|---|
| 2025 | $3,503 | $279,300 | $0 | $0 |
| 2024 | $3,503 | $250,500 | $0 | $0 |
| 2023 | $3,351 | $234,500 | $0 | $0 |
| 2022 | $4,554 | $197,700 | $0 | $0 |
| 2021 | $4,486 | $184,000 | $0 | $0 |
| 2020 | $3,086 | $187,000 | $0 | $0 |
| 2019 | $3,042 | $154,000 | $0 | $0 |
| 2018 | $4,389 | $153,200 | $0 | $0 |
| 2017 | $4,255 | $143,100 | $0 | $0 |
| 2016 | $4,107 | $141,300 | $0 | $0 |
| 2015 | -- | $141,300 | $0 | $0 |
| 2013 | -- | $124,400 | $0 | $0 |
Property History
| Date | Event | Price | Change | Sq Ft Price |
|---|---|---|---|---|
| 07/16/2025 07/16/25 | Pending | -- | -- | -- |
| 07/16/2025 07/16/25 | Pending | -- | -- | -- |
| 07/14/2025 07/14/25 | For Sale | $755,000 | +24.8% | $234 / Sq Ft |
| 07/14/2025 07/14/25 | For Sale | $605,000 | +109.3% | $187 / Sq Ft |
| 06/06/2013 06/06/13 | Sold | $289,000 | -2.3% | $79 / Sq Ft |
| 04/23/2013 04/23/13 | Pending | -- | -- | -- |
| 04/04/2013 04/04/13 | For Sale | $295,900 | -- | $81 / Sq Ft |
Mortgage History
| Date | Status | Loan Amount | Loan Type |
|---|---|---|---|
| Closed | $254,500 | New Conventional | |
| Closed | $245,650 | New Conventional | |
| Closed | $121,900 | Unknown | |
| Closed | $113,230 | Unknown | |
| Closed | $107,850 | Unknown | |
| Closed | $148,000 | Unknown | |
| Closed | $150,000 | Unknown |
Similar Homes in Rockford, MI
Source: Southwestern Michigan Association of REALTORS®
MLS Number: 25034462
APN: 41-07-35-200-020
- 9085 Parmeter Ave NE
- 8571 Young Ave NE
- 8501 Camelot Dr NE Unit 4
- 8780 Bentham Ct
- 9819 Young Ave NE
- 8765 Je Ne Be Dr NE
- 8697 Je Ne Be Dr NE
- 8840 Je Ne Be Dr NE
- 7976 10 Mile Rd NE
- 8332 Ramsdell Dr NE
- 8340 Je-Ne-be Dr NE
- 8232 Ramsdell Dr NE
- 9555 Whittall St NE
- 8855 Myers Lake Ave NE
- 9953 10 Mile Rd NE
- 6888 Peninsula Ct NE Unit 35
- Lot 99 Rose Ridge Dr NE
- 8360 Bay Dr NE
- 6900 Madrone Dr
- 8740 Pleasant Meadows Dr NE Unit 23
