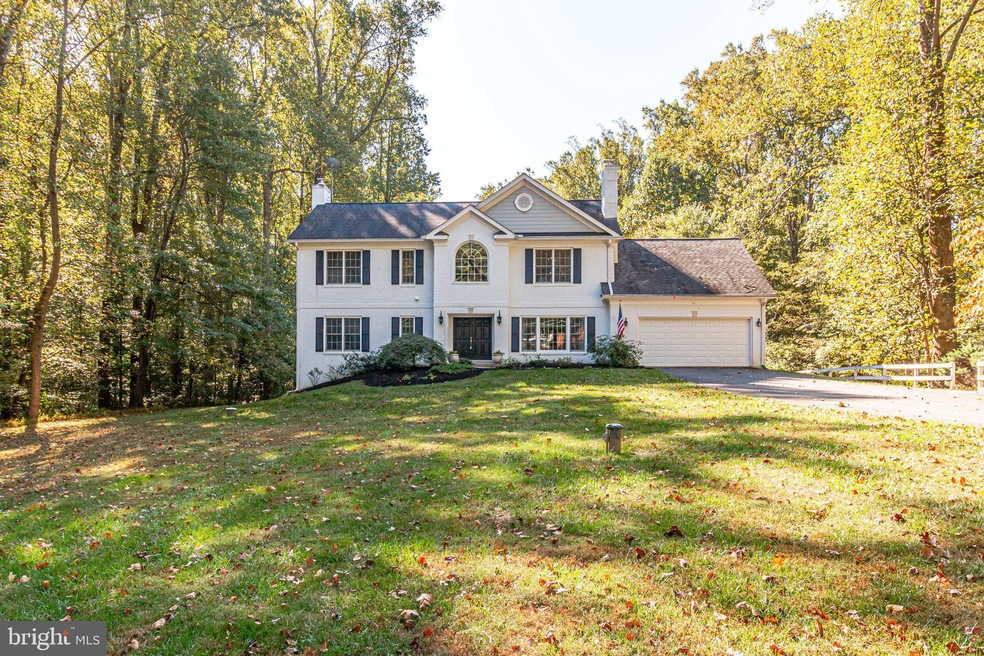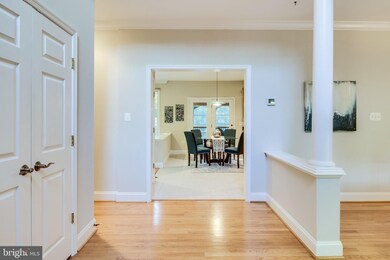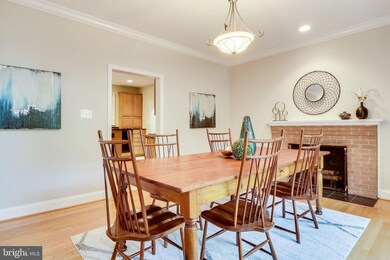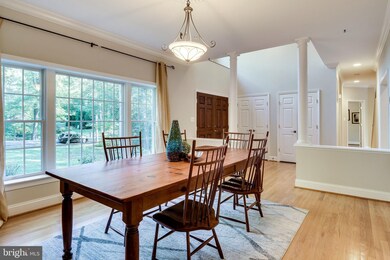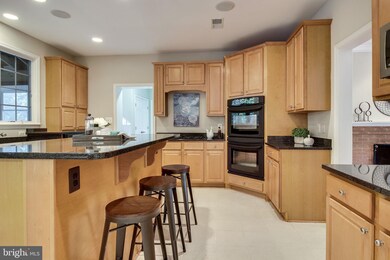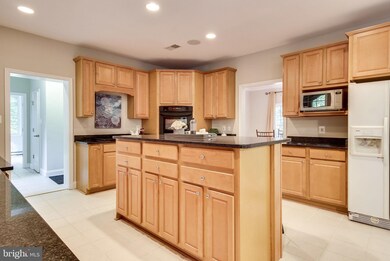
9101 Weant Dr Great Falls, VA 22066
Estimated Value: $1,395,000 - $1,573,000
Highlights
- Colonial Architecture
- Deck
- Traditional Floor Plan
- Great Falls Elementary School Rated A
- Recreation Room
- Wood Flooring
About This Home
As of January 2020Refreshed and move-in ready! Spacious and family/entertaining friendly floor plan. Dedicated dining room and private office. Family room with projector screen-perfect for football season, or family move night! Enjoy garage access directly to the main level. The upper level has 4 bedrooms and 3 bathrooms, including a spacious MBR suite with HUGE walk-in closet! The Master bathroom offers dual vanity with soaking tub and separate shower. The walk-out lower level has a great sized rec room, along with a gracious storage/utility room. The backyard offers a sports court, green area, screened in porch, deck & patio! Enjoy crisp Fall evenings, or fun Summer nights in the backyard with family and friends. Attached 2 car garage. Great location near River Bend Golf & Country Club, RIverbend Park, Great Falls Elementary School, The Village, Georgetown Pike & Old Dominion!
Last Agent to Sell the Property
Long & Foster Real Estate, Inc. License #SP98373804 Listed on: 10/10/2019

Home Details
Home Type
- Single Family
Est. Annual Taxes
- $9,349
Year Built
- Built in 1967 | Remodeled in 2001
Lot Details
- 0.81 Acre Lot
- Property is in very good condition
- Property is zoned 100
Parking
- 2 Car Direct Access Garage
- Front Facing Garage
- Garage Door Opener
Home Design
- Colonial Architecture
- Brick Exterior Construction
Interior Spaces
- Property has 3 Levels
- Traditional Floor Plan
- Chair Railings
- Crown Molding
- Ceiling Fan
- Recessed Lighting
- 2 Fireplaces
- Gas Fireplace
- Entrance Foyer
- Family Room Off Kitchen
- Formal Dining Room
- Den
- Recreation Room
- Storage Room
- Utility Room
Kitchen
- Breakfast Area or Nook
- Eat-In Kitchen
- Built-In Double Oven
- Cooktop
- Microwave
- Dishwasher
- Kitchen Island
- Disposal
Flooring
- Wood
- Carpet
Bedrooms and Bathrooms
- 4 Bedrooms
- En-Suite Primary Bedroom
- En-Suite Bathroom
Laundry
- Laundry Room
- Laundry on main level
- Dryer
- Washer
Finished Basement
- Walk-Out Basement
- Interior and Exterior Basement Entry
- Natural lighting in basement
Outdoor Features
- Sport Court
- Deck
- Screened Patio
Schools
- Great Falls Elementary School
- Cooper Middle School
- Langley High School
Utilities
- Central Air
- Heat Pump System
- Heating System Powered By Leased Propane
- Well
- Electric Water Heater
- Septic Equal To The Number Of Bedrooms
Community Details
- No Home Owners Association
- Weant Subdivision
Listing and Financial Details
- Tax Lot 47A
- Assessor Parcel Number 0084 03 0047A
Ownership History
Purchase Details
Home Financials for this Owner
Home Financials are based on the most recent Mortgage that was taken out on this home.Purchase Details
Home Financials for this Owner
Home Financials are based on the most recent Mortgage that was taken out on this home.Similar Homes in the area
Home Values in the Area
Average Home Value in this Area
Purchase History
| Date | Buyer | Sale Price | Title Company |
|---|---|---|---|
| Mcnally Thomas | $945,000 | Hallmark Title Inc | |
| Sheffler Walter A | $825,000 | -- |
Mortgage History
| Date | Status | Borrower | Loan Amount |
|---|---|---|---|
| Open | Mcnally Thomas Joseph | $732,318 | |
| Closed | Mcnally Thomas | $756,000 | |
| Previous Owner | Sheffler Walter A | $660,000 |
Property History
| Date | Event | Price | Change | Sq Ft Price |
|---|---|---|---|---|
| 01/15/2020 01/15/20 | Sold | $945,000 | -5.3% | $240 / Sq Ft |
| 11/18/2019 11/18/19 | Pending | -- | -- | -- |
| 10/10/2019 10/10/19 | For Sale | $998,000 | -- | $253 / Sq Ft |
Tax History Compared to Growth
Tax History
| Year | Tax Paid | Tax Assessment Tax Assessment Total Assessment is a certain percentage of the fair market value that is determined by local assessors to be the total taxable value of land and additions on the property. | Land | Improvement |
|---|---|---|---|---|
| 2024 | $13,655 | $1,178,710 | $521,000 | $657,710 |
| 2023 | $12,987 | $1,150,810 | $506,000 | $644,810 |
| 2022 | $11,903 | $1,040,910 | $460,000 | $580,910 |
| 2021 | $10,375 | $884,090 | $400,000 | $484,090 |
| 2020 | $9,580 | $809,490 | $400,000 | $409,490 |
| 2019 | $9,350 | $789,990 | $400,000 | $389,990 |
| 2018 | $9,085 | $789,990 | $400,000 | $389,990 |
| 2017 | $9,172 | $789,990 | $400,000 | $389,990 |
| 2016 | $9,159 | $790,610 | $400,000 | $390,610 |
| 2015 | $8,701 | $779,620 | $400,000 | $379,620 |
| 2014 | $8,681 | $779,620 | $400,000 | $379,620 |
Agents Affiliated with this Home
-
Laurie Mensing

Seller's Agent in 2020
Laurie Mensing
Long & Foster
(703) 965-8133
7 in this area
274 Total Sales
-
Tana Keeffe

Buyer's Agent in 2020
Tana Keeffe
Compass
(703) 585-2161
128 Total Sales
Map
Source: Bright MLS
MLS Number: VAFX1094340
APN: 0084-03-0047A
- 9058 Jeffery Rd
- 9090 Eaton Park Rd
- 9203 Potomac Ridge Rd
- 9201 Potomac Woods Ln
- 9106 Potomac Ridge Rd
- 9112 Potomac Ridge Rd
- 11501 Skipwith Ln
- 9341 Cornwell Farm Dr
- 9722 Arnon Chapel Rd
- 9800 Arnon Chapel Rd
- 700 Cornwell Manor View Ct
- 10948 Martingale Ct
- 9700 Beach Mill Rd
- 10900 Pleasant Hill Dr
- 0 Beach Mill Rd Unit VAFX2120062
- 9324 Georgetown Pike
- 9400 Georgetown Pike
- 701 River Bend Rd
- 9605 Georgetown Pike
- 9560 Edmonston Dr
- 9101 Weant Dr
- 9103 Weant Dr
- 9100 Sterling Montague Dr
- 9029 Weant Dr
- 9110 Sterling Montague Dr
- 9101 Sterling Montague Dr
- 9105 Weant Dr
- 9025 Weant Dr
- 9111 Sterling Montague Dr
- 9036 Weant Dr
- 9032 Weant Dr
- 9040 Weant Dr
- 9109 Weant Dr
- 9028 Weant Dr
- 9100 Weant Dr
- 9112 Sterling Montague Dr
- 9104 Weant Dr
- 9024 Weant Dr
- 9113 Weant Dr
- 9108 Weant Dr
