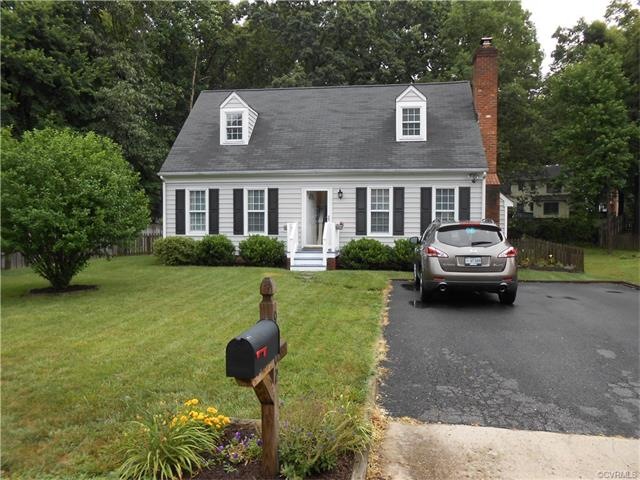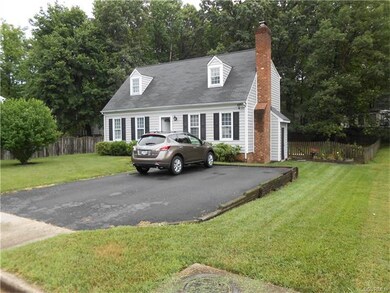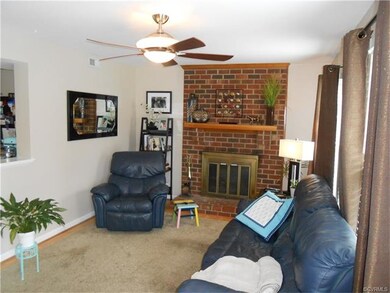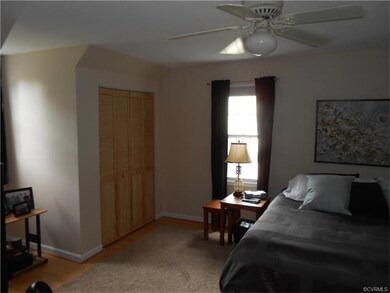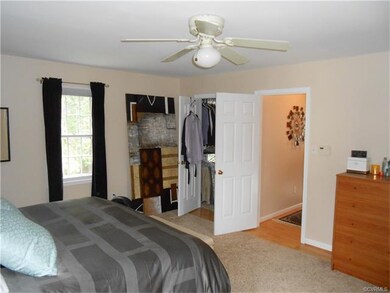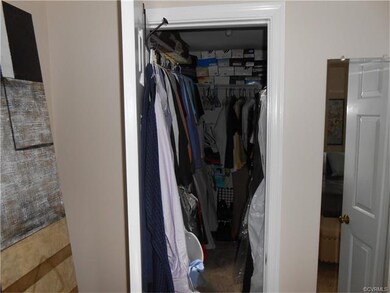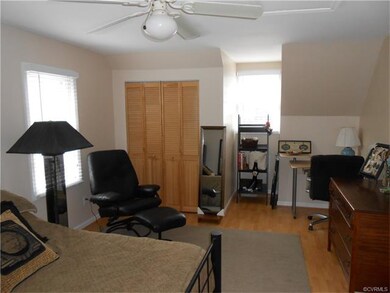
9102 Dunncroft Dr Glen Allen, VA 23060
Echo Lake NeighborhoodAbout This Home
As of November 2021Low Maintenance Vinyl Sided Cape. Upscale Remodeled Kitchen! Open Floor Plan! Family Room with FP, 1st Floor BR's, Remodeled Baths, Large Master BR with Walk-In Closet! Rear Deck & Fenced Yard! Attached and Detached Storage! Paved Drive and a Beautifully Landscaped Lot! All Appliances and driveway convey in as-is condition.
Last Agent to Sell the Property
Carlos & Company Realty,Inc License #0225109846 Listed on: 09/12/2016
Home Details
Home Type
- Single Family
Est. Annual Taxes
- $3,441
Year Built
- 1984
Home Design
- Composition Roof
Flooring
- Laminate
- Tile
Bedrooms and Bathrooms
- 4 Bedrooms
- 2 Full Bathrooms
Additional Features
- Property has 1.75 Levels
- Heat Pump System
Listing and Financial Details
- Assessor Parcel Number 759-764-9309
Ownership History
Purchase Details
Home Financials for this Owner
Home Financials are based on the most recent Mortgage that was taken out on this home.Purchase Details
Home Financials for this Owner
Home Financials are based on the most recent Mortgage that was taken out on this home.Purchase Details
Home Financials for this Owner
Home Financials are based on the most recent Mortgage that was taken out on this home.Purchase Details
Home Financials for this Owner
Home Financials are based on the most recent Mortgage that was taken out on this home.Purchase Details
Home Financials for this Owner
Home Financials are based on the most recent Mortgage that was taken out on this home.Similar Homes in Glen Allen, VA
Home Values in the Area
Average Home Value in this Area
Purchase History
| Date | Type | Sale Price | Title Company |
|---|---|---|---|
| Warranty Deed | $330,000 | Attorney | |
| Warranty Deed | $224,000 | None Available | |
| Warranty Deed | $214,900 | -- | |
| Warranty Deed | -- | -- | |
| Warranty Deed | -- | -- |
Mortgage History
| Date | Status | Loan Amount | Loan Type |
|---|---|---|---|
| Open | $313,500 | New Conventional | |
| Previous Owner | $219,942 | FHA | |
| Previous Owner | $167,600 | New Conventional | |
| Previous Owner | $207,217 | FHA | |
| Previous Owner | $20,000 | New Conventional | |
| Previous Owner | $82,500 | New Conventional |
Property History
| Date | Event | Price | Change | Sq Ft Price |
|---|---|---|---|---|
| 11/08/2021 11/08/21 | Sold | $330,000 | +10.0% | $218 / Sq Ft |
| 10/12/2021 10/12/21 | Pending | -- | -- | -- |
| 10/07/2021 10/07/21 | For Sale | $299,950 | +33.9% | $198 / Sq Ft |
| 12/15/2016 12/15/16 | Sold | $224,000 | 0.0% | $148 / Sq Ft |
| 10/31/2016 10/31/16 | Pending | -- | -- | -- |
| 10/20/2016 10/20/16 | Price Changed | $224,000 | -2.2% | $148 / Sq Ft |
| 09/12/2016 09/12/16 | For Sale | $229,000 | -- | $151 / Sq Ft |
Tax History Compared to Growth
Tax History
| Year | Tax Paid | Tax Assessment Tax Assessment Total Assessment is a certain percentage of the fair market value that is determined by local assessors to be the total taxable value of land and additions on the property. | Land | Improvement |
|---|---|---|---|---|
| 2025 | $3,441 | $382,300 | $87,000 | $295,300 |
| 2024 | $3,441 | $370,400 | $83,000 | $287,400 |
| 2023 | $3,148 | $370,400 | $83,000 | $287,400 |
| 2022 | $2,769 | $325,800 | $70,000 | $255,800 |
| 2021 | $2,097 | $236,800 | $55,000 | $181,800 |
| 2020 | $2,060 | $236,800 | $55,000 | $181,800 |
| 2019 | $1,973 | $226,800 | $55,000 | $171,800 |
| 2018 | $1,921 | $220,800 | $50,000 | $170,800 |
| 2017 | $1,784 | $205,000 | $50,000 | $155,000 |
| 2016 | $1,712 | $196,800 | $50,000 | $146,800 |
| 2015 | $1,641 | $188,600 | $50,000 | $138,600 |
| 2014 | $1,641 | $188,600 | $50,000 | $138,600 |
Agents Affiliated with this Home
-

Seller's Agent in 2021
John Daylor
Joyner Fine Properties
(804) 347-1122
13 in this area
349 Total Sales
-

Buyer's Agent in 2021
Katie Stiles
Joyner Fine Properties
(804) 317-7528
6 in this area
255 Total Sales
-
C
Seller's Agent in 2016
Carlos Lauranzon
Carlos & Company Realty,Inc
(804) 356-2417
1 in this area
35 Total Sales
-

Buyer's Agent in 2016
Janet Ashworth
Weichert Corporate
(804) 304-6214
30 Total Sales
Map
Source: Central Virginia Regional MLS
MLS Number: 1631158
APN: 759-764-9309
- 4805 Candlelight Place
- 9120 Woodchuck Place
- 4910 Packard Rd
- 5027 Lewisetta Dr
- 5216 Reids Pointe Rd
- 4605 Kingsrow Ct
- 4917 Daffodil Cir
- 8759 Brays Fork Dr
- 5008 Ashborne Rd
- 3401 Coles Point Way Unit A
- 4916 Fairlake Ln
- 9324 Crystal Brook Terrace
- 4204 English Holly Cir
- 9286 Hungary Rd
- 10232 Locklies Dr
- 8005 Lake Laurel Ln Unit A
- 8048 Lake Laurel Ln Unit B
- 8040 Lake Laurel Ln Unit B
- 8041 Lake Laurel Ln Unit B
- Picasso Plan at Laurel Oaks Condos
