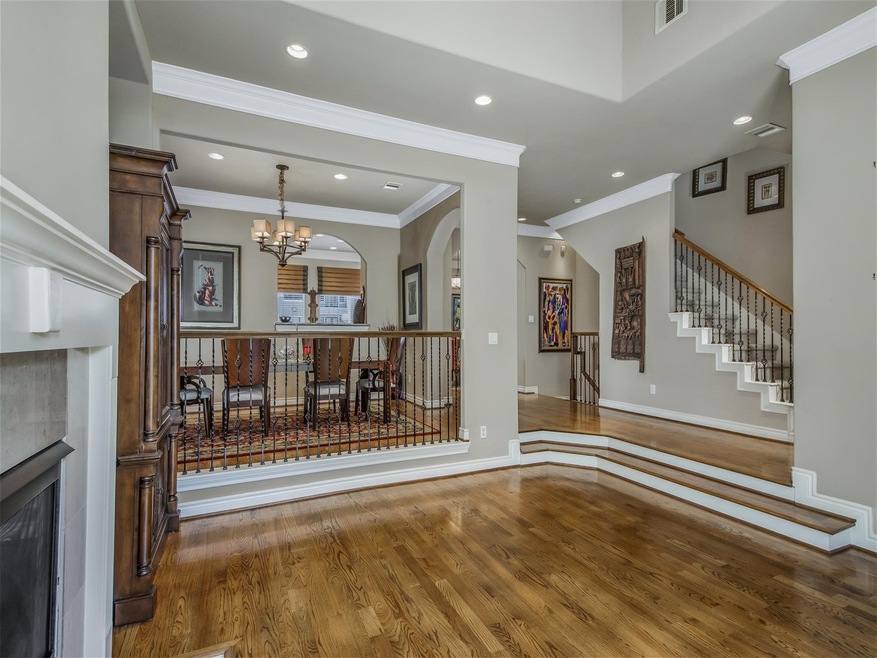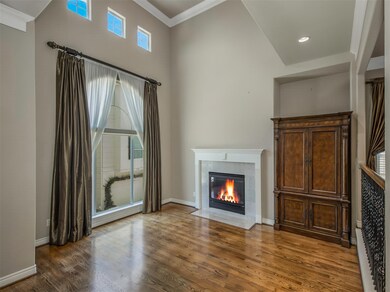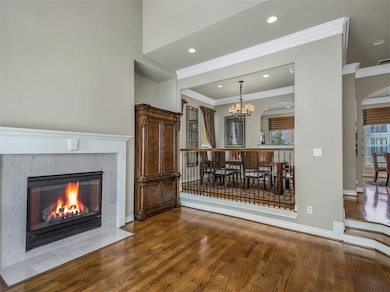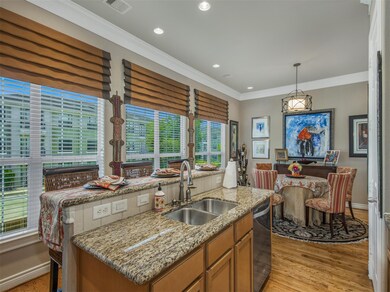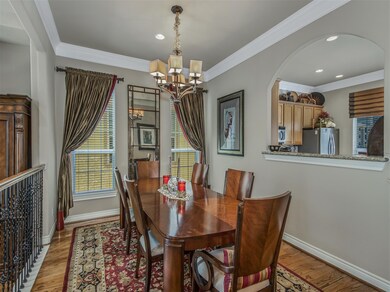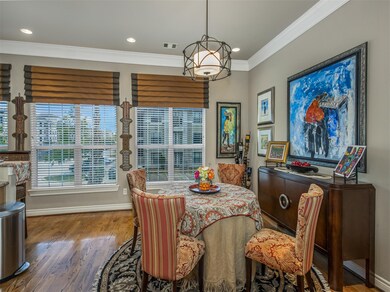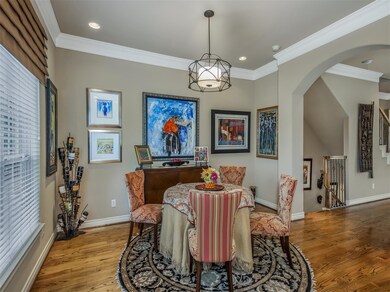
9102 Harbor Hills Dr Houston, TX 77054
South Main NeighborhoodHighlights
- Gated Community
- <<bathWSpaHydroMassageTubToken>>
- Community Pool
- Contemporary Architecture
- Granite Countertops
- Breakfast Room
About This Home
As of June 2024Location! This meticulously maintained home is centrally located just minutes from the Medical Center, Downtown, & Galleria area. This is a gated community with a 24/7 manned gate, walking trail with lake & fountain views, clubhouse, pool, and gym! This tri-level 3 bedroom & 2.5 bath free standing home offers a split floorplan with ample space. First floor offers 2 bedrooms separated by a jack/Jill bathroom and direct access to the backyard patio. The 2nd level is made for entertaining, with high ceiling, cathedral window in living room, beautiful hardwood floors throughout, fireplace, & open concept flowing from the dinning room, kitchen, to breakfast area. The 3rd floor is exclusively for the primary suite offering ultra privacy. The bedroom is large in size, great for oversized furniture and has 1 of 2 walk in closets. The ensuite bathroom offers a second walk in closet, jetted tub, stand alone shower, & dual vanities. Recently inspected & repaired roof!
Last Agent to Sell the Property
PRG, Realtors License #0639677 Listed on: 06/13/2022

Home Details
Home Type
- Single Family
Est. Annual Taxes
- $7,627
Year Built
- Built in 2005
Lot Details
- 2,077 Sq Ft Lot
HOA Fees
- $240 Monthly HOA Fees
Parking
- 2 Car Attached Garage
Home Design
- Contemporary Architecture
- Slab Foundation
- Composition Roof
- Stucco
Interior Spaces
- 2,332 Sq Ft Home
- 3-Story Property
- Gas Log Fireplace
- Living Room
- Breakfast Room
- Dining Room
Kitchen
- Breakfast Bar
- <<microwave>>
- Dishwasher
- Granite Countertops
- Disposal
Bedrooms and Bathrooms
- 3 Bedrooms
- En-Suite Primary Bedroom
- Double Vanity
- <<bathWSpaHydroMassageTubToken>>
- <<tubWithShowerToken>>
- Separate Shower
Schools
- Shearn Elementary School
- Pershing Middle School
- Madison High School
Utilities
- Central Heating and Cooling System
- Heating System Uses Gas
Community Details
Overview
- Association fees include clubhouse, ground maintenance, recreation facilities
- Associa Prncpl Mngmt Grp Of Hou Association, Phone Number (713) 329-7100
- Bedford Falls Subdivision
Recreation
- Community Pool
Security
- Security Guard
- Gated Community
Ownership History
Purchase Details
Home Financials for this Owner
Home Financials are based on the most recent Mortgage that was taken out on this home.Purchase Details
Home Financials for this Owner
Home Financials are based on the most recent Mortgage that was taken out on this home.Purchase Details
Home Financials for this Owner
Home Financials are based on the most recent Mortgage that was taken out on this home.Similar Homes in Houston, TX
Home Values in the Area
Average Home Value in this Area
Purchase History
| Date | Type | Sale Price | Title Company |
|---|---|---|---|
| Deed | -- | Old Republic National Title In | |
| Deed | -- | Tradition Title Company | |
| Deed | -- | Tradition Title Company | |
| Vendors Lien | -- | Kirby Title Llc |
Mortgage History
| Date | Status | Loan Amount | Loan Type |
|---|---|---|---|
| Open | $361,000 | New Conventional | |
| Previous Owner | $284,000 | Balloon | |
| Previous Owner | $246,800 | FHA | |
| Previous Owner | $238,454 | Purchase Money Mortgage |
Property History
| Date | Event | Price | Change | Sq Ft Price |
|---|---|---|---|---|
| 06/14/2024 06/14/24 | Sold | -- | -- | -- |
| 05/25/2024 05/25/24 | Pending | -- | -- | -- |
| 05/03/2024 05/03/24 | For Sale | $395,000 | +6.8% | $169 / Sq Ft |
| 10/07/2022 10/07/22 | Sold | -- | -- | -- |
| 09/12/2022 09/12/22 | Pending | -- | -- | -- |
| 08/16/2022 08/16/22 | For Sale | $370,000 | 0.0% | $159 / Sq Ft |
| 08/04/2022 08/04/22 | Off Market | -- | -- | -- |
| 07/02/2022 07/02/22 | For Sale | $370,000 | 0.0% | $159 / Sq Ft |
| 06/28/2022 06/28/22 | Pending | -- | -- | -- |
| 06/13/2022 06/13/22 | For Sale | $370,000 | -- | $159 / Sq Ft |
Tax History Compared to Growth
Tax History
| Year | Tax Paid | Tax Assessment Tax Assessment Total Assessment is a certain percentage of the fair market value that is determined by local assessors to be the total taxable value of land and additions on the property. | Land | Improvement |
|---|---|---|---|---|
| 2024 | $7,886 | $376,884 | $124,620 | $252,264 |
| 2023 | $7,886 | $366,272 | $124,620 | $241,652 |
| 2022 | $7,682 | $348,886 | $124,620 | $224,266 |
| 2021 | $7,627 | $327,265 | $124,620 | $202,645 |
| 2020 | $7,925 | $327,265 | $124,620 | $202,645 |
| 2019 | $8,312 | $328,481 | $124,620 | $203,861 |
| 2018 | $6,848 | $351,432 | $124,620 | $226,812 |
| 2017 | $8,886 | $351,432 | $124,620 | $226,812 |
| 2016 | $8,886 | $351,432 | $124,620 | $226,812 |
| 2015 | $6,007 | $351,432 | $124,620 | $226,812 |
| 2014 | $6,007 | $315,136 | $124,620 | $190,516 |
Agents Affiliated with this Home
-
Rosaura Reyes
R
Seller's Agent in 2024
Rosaura Reyes
5th Stream Realty
(713) 461-9393
1 in this area
52 Total Sales
-
M
Buyer's Agent in 2024
Melinda Auten
Keller Williams Houston Central
-
Senait Andemicael

Seller's Agent in 2022
Senait Andemicael
PRG, Realtors
(832) 819-3919
1 in this area
27 Total Sales
-
Stephanie Cardoso
S
Buyer's Agent in 2022
Stephanie Cardoso
AEA Realty, LLC
(281) 870-0000
1 in this area
48 Total Sales
Map
Source: Houston Association of REALTORS®
MLS Number: 28560956
APN: 1244040010088
- 9133 Creekstone Lake Dr
- 2710 Grand Fountains Dr Unit G
- 9103 Creekstone Lake Dr
- 2617 Edgefield Lakes Dr
- 9007 Harbor Hills Dr
- 2708 Grand Fountains Dr Unit E
- 2708 Grand Fountains Dr Unit G
- 2708 Grand Fountains Dr Unit F
- 2708 Grand Fountains Dr Unit B
- 2708 Grand Fountains Dr Unit H
- 2706 Grand Fountains Dr Unit B
- 9030 Lakes at 610 Dr
- 9026 Lakes at 610 Dr
- 2802 Grand Fountains Dr Unit C
- 2624 Starboard Point Dr
- 2804 Grand Fountains Dr Unit F
- 2612 Starboard Point Dr
- 2610 Starboard Point Dr
- 2818 Grand Fountains Dr Unit C
- 0 Buffalo Speedway Unit 93601896
