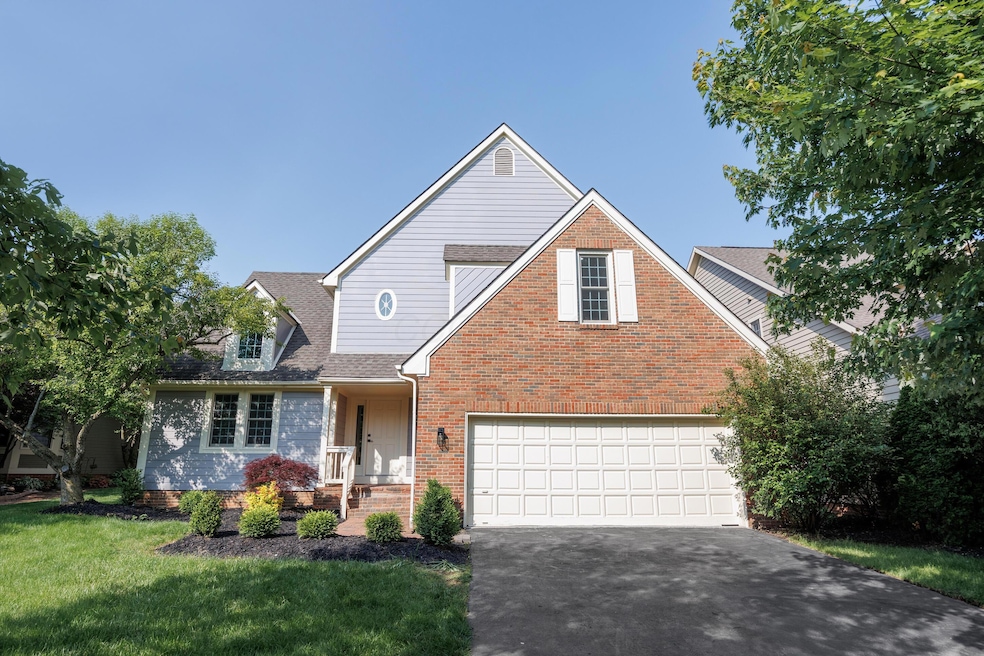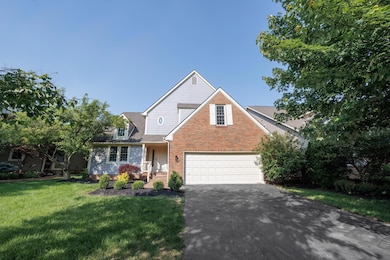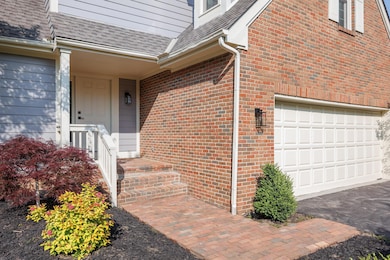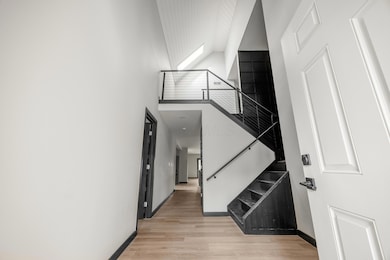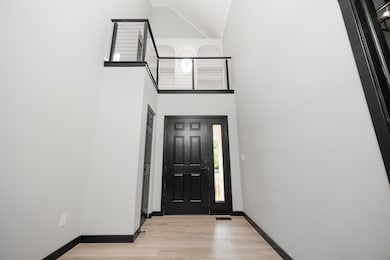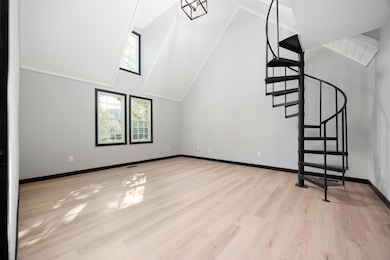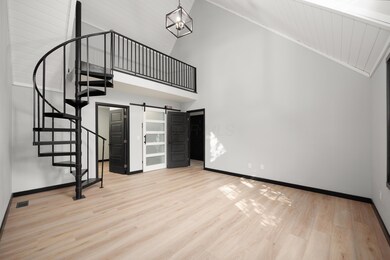
9102 Moors Place N Dublin, OH 43017
Estimated payment $5,672/month
Highlights
- On Golf Course
- Golf Club
- Traditional Architecture
- Deer Run Elementary School Rated A+
- Deck
- Main Floor Primary Bedroom
About This Home
Experience the perfect blend of luxury, comfort, and lifestyle in this stunning 3 bed, 3.5 bath home located on the scenic Muirfield Golf Course, in one of Dublin's most coveted neighborhoods. From the moment you enter, vaulted ceilings and natural light invite you into a space that feels both grand and welcoming. The first-floor primary suite offers a serene retreat, while upstairs, two spacious bedrooms, one with a spa-worthy en-suite and the other connected to a versatile flex room, make hosting family or working from home effortless. Step out onto the private rooftop patio and take in quiet mornings or vibrant sunsets over the fairway. Entertain in the open-concept living space, gather around the stone fireplace, or enjoy wine and conversation in the chef's kitchen. French doors lead to a tranquil backyard with sweeping golf course views. This is more than a home, it's a lifestyle defined by beauty, peace, and connection, in a community that feels like a retreat every day.
Home Details
Home Type
- Single Family
Est. Annual Taxes
- $14,502
Year Built
- Built in 1987
Lot Details
- 9,583 Sq Ft Lot
- On Golf Course
HOA Fees
- $146 Monthly HOA Fees
Parking
- 2 Car Attached Garage
Home Design
- Traditional Architecture
Interior Spaces
- 3,025 Sq Ft Home
- 2-Story Property
- Decorative Fireplace
- Gas Log Fireplace
- Insulated Windows
- Screened Porch
- Laundry on main level
- Basement
Kitchen
- Electric Range
- Microwave
- Dishwasher
Flooring
- Laminate
- Ceramic Tile
Bedrooms and Bathrooms
- 3 Bedrooms | 1 Primary Bedroom on Main
Outdoor Features
- Deck
- Patio
Utilities
- Forced Air Heating and Cooling System
- Heating System Uses Gas
- Gas Water Heater
Listing and Financial Details
- Assessor Parcel Number 273-002524
Community Details
Overview
- Association Phone (614) 889-0922
- Muirfield HOA
Amenities
- Recreation Room
Recreation
- Golf Club
Map
Home Values in the Area
Average Home Value in this Area
Tax History
| Year | Tax Paid | Tax Assessment Tax Assessment Total Assessment is a certain percentage of the fair market value that is determined by local assessors to be the total taxable value of land and additions on the property. | Land | Improvement |
|---|---|---|---|---|
| 2024 | $29,638 | $209,690 | $94,500 | $115,190 |
| 2023 | $14,664 | $209,685 | $94,500 | $115,185 |
| 2022 | $14,489 | $140,740 | $28,880 | $111,860 |
| 2021 | $9,274 | $140,740 | $28,880 | $111,860 |
| 2020 | $9,351 | $140,740 | $28,880 | $111,860 |
| 2019 | $9,473 | $127,020 | $26,250 | $100,770 |
| 2018 | $9,453 | $127,020 | $26,250 | $100,770 |
| 2017 | $9,074 | $127,020 | $26,250 | $100,770 |
| 2016 | $9,331 | $126,280 | $25,200 | $101,080 |
| 2015 | $9,391 | $126,280 | $25,200 | $101,080 |
| 2014 | $9,403 | $126,280 | $25,200 | $101,080 |
| 2013 | $4,539 | $120,260 | $24,010 | $96,250 |
Property History
| Date | Event | Price | Change | Sq Ft Price |
|---|---|---|---|---|
| 06/02/2025 06/02/25 | For Sale | $769,000 | -- | $254 / Sq Ft |
Purchase History
| Date | Type | Sale Price | Title Company |
|---|---|---|---|
| Sheriffs Deed | $590,100 | None Listed On Document | |
| Interfamily Deed Transfer | -- | Valley Title Box | |
| Guardian Deed | $333,409 | Chicago Title | |
| Warranty Deed | $360,000 | Landsel Title Agency Inc | |
| Deed | -- | -- | |
| Deed | $46,000 | -- |
Mortgage History
| Date | Status | Loan Amount | Loan Type |
|---|---|---|---|
| Previous Owner | $99,000 | Credit Line Revolving | |
| Previous Owner | $278,500 | Fannie Mae Freddie Mac |
Similar Homes in Dublin, OH
Source: Columbus and Central Ohio Regional MLS
MLS Number: 225019522
APN: 273-002524
- 6045 Glenbarr Place Unit 6045
- 7756 Fulmar Dr
- 8397 Greenside Dr
- 5953 Dunabbey Loop Unit 5953
- 7667 Wryneck Dr
- 8547 Pitlochry Ct
- 5899 Dunabbey Loop
- 5754 Loch Maree Ct
- 7726 Quetzal Dr
- 8536 Cartney Ct
- 8544 Cartney Ct
- 8039 Crossgate Ct S
- 6275 Muirloch Ct N
- 5423 Fawnbrook Ln
- 5599 Dublinshire Dr
- 5769 Finnegan Ct
- 6268 Bellow Valley Dr
- 7779 Bartles Ave Unit 1
- 5743 Desmond Ct
- 7287 Innisfree Ln
