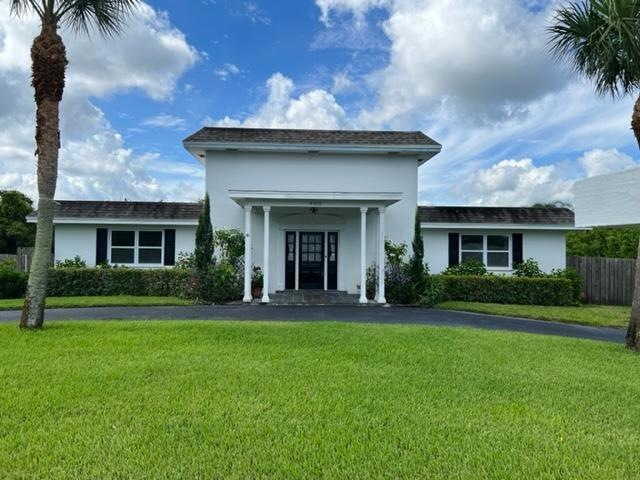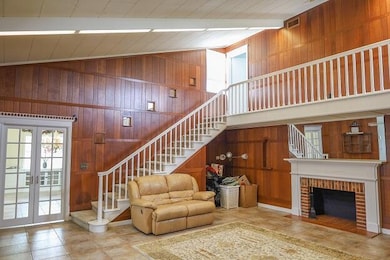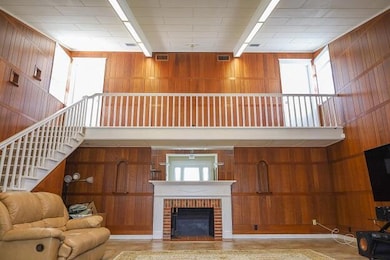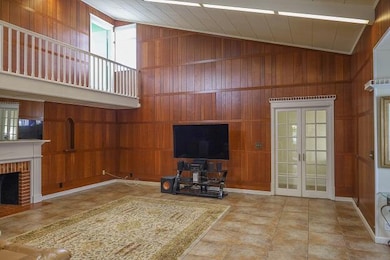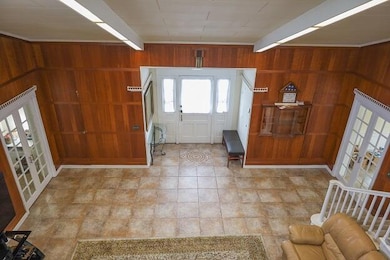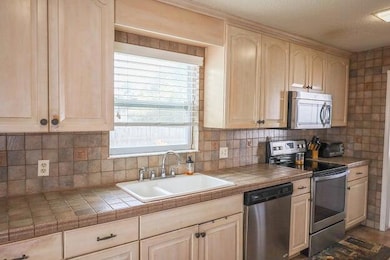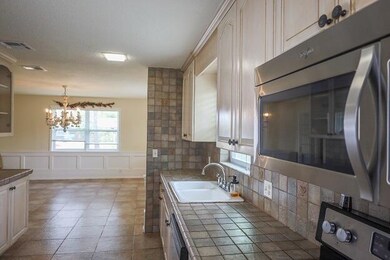
9102 SE Duncan St Hobe Sound, FL 33455
Highlights
- RV Access or Parking
- 21,779 Sq Ft lot
- Room in yard for a pool
- South Fork High School Rated A-
- Fruit Trees
- Deck
About This Home
As of May 2023SELLER MOTIVATED! This SOLID CBS 4-bed+ Bonus Room + 3 1/2 Baths + HUGE 30' x 24' Garage/Shop on a very high & dry 1/2 Acre Lot!!!! This home has such charm w/its vaulted wood ceilings, downstairs features Lg Neutral Tile, Lg Master Bedroom Suite & 2nd Bedroom & Bath/ Upstairs has 2 Lg additional Bedrooms & Bathroom + Lg Bonus Room & Upper Deck! All the Bathrooms are nicely updated! Most of the Home has Impact Windows & is Generator Ready! New Water Softener System! The circular driveway & additional paved drive leads to the secluded Oversized Garage/Shop entrance on the back of the home. 2 newer AC Units. The 1/2 Acre has New Irrigation & Sod, Fruit Trees & room for a pool!. NO HOA so bring your Toys! Seller Offering $5k Credit to Buyer to Buy Down the Buyer's Interest Rate!!!
Last Agent to Sell the Property
The Keyes Company - Hobe Sound Brokerage Phone: (561) 818-3142 License #0689286 Listed on: 06/21/2022

Home Details
Home Type
- Single Family
Est. Annual Taxes
- $4,145
Year Built
- Built in 1975
Lot Details
- 0.5 Acre Lot
- Fenced
- Sprinkler System
- Fruit Trees
Parking
- 2 Car Attached Garage
- Circular Driveway
- RV Access or Parking
Home Design
- Tar and Gravel Roof
- Composition Roof
Interior Spaces
- 2,559 Sq Ft Home
- 2-Story Property
- Custom Mirrors
- Built-In Features
- Vaulted Ceiling
- Ceiling Fan
- Decorative Fireplace
- French Doors
- Entrance Foyer
- Formal Dining Room
- Den
- Workshop
- Garden Views
- Laundry Room
Kitchen
- Eat-In Kitchen
- Electric Range
- <<microwave>>
- Dishwasher
Flooring
- Carpet
- Ceramic Tile
Bedrooms and Bathrooms
- 4 Bedrooms
- Stacked Bedrooms
Home Security
- Security Lights
- Impact Glass
Outdoor Features
- Room in yard for a pool
- Deck
- Patio
Utilities
- Zoned Heating and Cooling
- Well
- Electric Water Heater
- Water Softener is Owned
- Septic Tank
- Cable TV Available
Community Details
- Papaya Village, Hobe Hill Subdivision, Custom Home Floorplan
Listing and Financial Details
- Assessor Parcel Number 263942003001009804
Ownership History
Purchase Details
Home Financials for this Owner
Home Financials are based on the most recent Mortgage that was taken out on this home.Purchase Details
Home Financials for this Owner
Home Financials are based on the most recent Mortgage that was taken out on this home.Purchase Details
Purchase Details
Home Financials for this Owner
Home Financials are based on the most recent Mortgage that was taken out on this home.Similar Homes in Hobe Sound, FL
Home Values in the Area
Average Home Value in this Area
Purchase History
| Date | Type | Sale Price | Title Company |
|---|---|---|---|
| Warranty Deed | $660,000 | Landmark Title | |
| Special Warranty Deed | $275,000 | Oak Ridge Title | |
| Trustee Deed | -- | None Available | |
| Warranty Deed | $150,000 | -- |
Mortgage History
| Date | Status | Loan Amount | Loan Type |
|---|---|---|---|
| Open | $627,000 | New Conventional | |
| Previous Owner | $262,500 | New Conventional | |
| Previous Owner | $270,019 | FHA | |
| Previous Owner | $239,000 | Unknown | |
| Previous Owner | $217,000 | Unknown | |
| Previous Owner | $162,000 | Unknown | |
| Previous Owner | $155,000 | Stand Alone First |
Property History
| Date | Event | Price | Change | Sq Ft Price |
|---|---|---|---|---|
| 05/04/2023 05/04/23 | Sold | $660,000 | -11.4% | $258 / Sq Ft |
| 04/21/2023 04/21/23 | Pending | -- | -- | -- |
| 11/17/2022 11/17/22 | Price Changed | $745,000 | -0.7% | $291 / Sq Ft |
| 10/03/2022 10/03/22 | Price Changed | $750,000 | -16.7% | $293 / Sq Ft |
| 06/21/2022 06/21/22 | For Sale | $900,000 | +227.3% | $352 / Sq Ft |
| 07/16/2015 07/16/15 | Sold | $275,000 | -2.1% | $114 / Sq Ft |
| 06/16/2015 06/16/15 | Pending | -- | -- | -- |
| 05/06/2015 05/06/15 | For Sale | $280,950 | -- | $116 / Sq Ft |
Tax History Compared to Growth
Tax History
| Year | Tax Paid | Tax Assessment Tax Assessment Total Assessment is a certain percentage of the fair market value that is determined by local assessors to be the total taxable value of land and additions on the property. | Land | Improvement |
|---|---|---|---|---|
| 2024 | $4,301 | $554,340 | $554,340 | $239,340 |
| 2023 | $4,301 | $273,964 | $0 | $0 |
| 2022 | $4,145 | $265,985 | $0 | $0 |
| 2021 | $4,150 | $258,238 | $0 | $0 |
| 2020 | $4,047 | $254,673 | $0 | $0 |
| 2019 | $3,995 | $248,947 | $0 | $0 |
| 2018 | $3,895 | $244,305 | $0 | $0 |
| 2017 | $3,355 | $239,280 | $130,000 | $109,280 |
| 2016 | $3,617 | $234,770 | $120,000 | $114,770 |
| 2015 | $1,851 | $176,410 | $85,000 | $91,410 |
| 2014 | $1,851 | $134,822 | $0 | $0 |
Agents Affiliated with this Home
-
Dawn Baker

Seller's Agent in 2023
Dawn Baker
The Keyes Company - Hobe Sound
(561) 818-3142
23 in this area
94 Total Sales
-
Dawn Snowney

Buyer's Agent in 2023
Dawn Snowney
RE/MAX
3 in this area
25 Total Sales
-
M
Seller's Agent in 2015
Myra Beams
Coastal Living Realty
Map
Source: BeachesMLS
MLS Number: R10810490
APN: 26-39-42-003-001-00980-4
- 9125 SE Karin St
- 9291 SE Duncan St
- 8865 SE May Terrace
- 8629 SE Duncan St
- 12812 SE Royal Troon Ct
- 12792 SE Royal Troon Ct
- 12726 SE Pinehurst Ct
- 12698 SE Cascades Ct
- 9752 SE Highborne Way
- 12929 SE Berwick Ct
- 12829 SE Berwick Ct
- 9333 SE Saturn St
- 9325 SE Mercury St
- 9155 SE Athena St
- 8658 SE Anthion Way
- 0 SE Anthion Way
- 9315 SE Athena St
- 12090 SE Vesta Ave
- 13216 SE Point o Woods Ct
- 8510 SE Citrus Way
