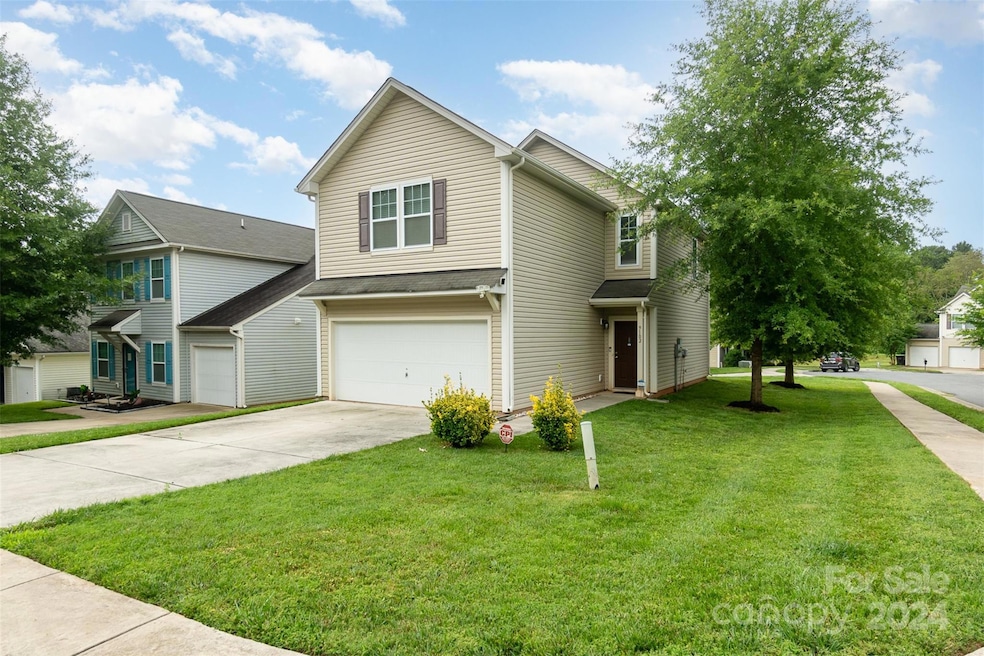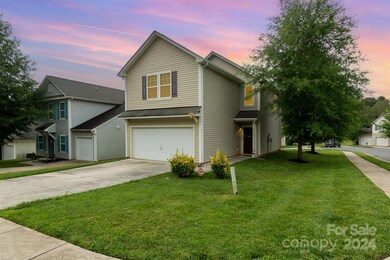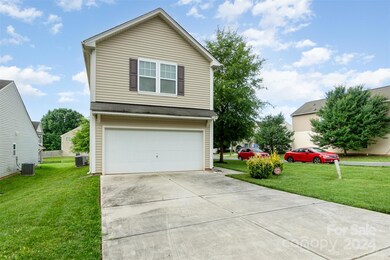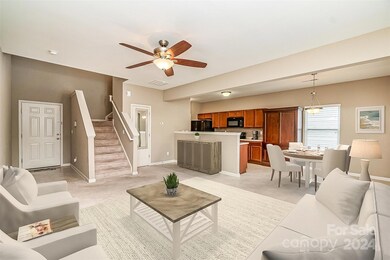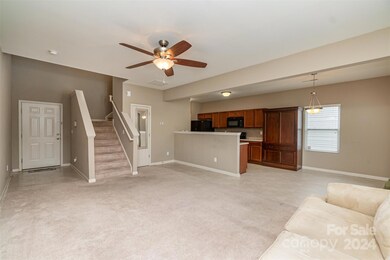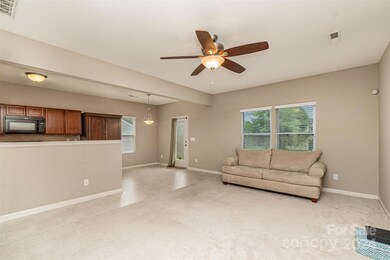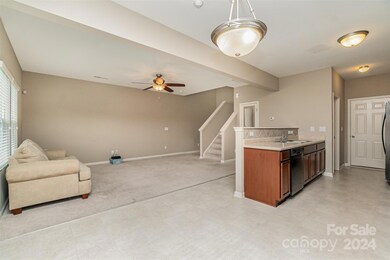
9102 Sharpes Cir Charlotte, NC 28214
Wildwood NeighborhoodHighlights
- Corner Lot
- Patio
- Tile Flooring
- 2 Car Attached Garage
- Home Security System
- Central Air
About This Home
As of July 2024Welcome to this meticulously maintained 3 bed, 2.5 bath 2-story home nestled on a charming corner lot. As you enter, you'll be greeted by a cozy layout connecting the entryway, living room, kitchen, and dining area, perfect for comfortable living and entertaining.The attached 2 car garage boasts added overhead storage, ensuring ample space for all your storage needs. Upstairs, discover a generously sized bedroom featuring a walk-in closet an en-suite bathroom complete with a tub/shower combo, double vanity, and additional cabinets for added convenience.Convenience continues with the well-appointed laundry room, featuring a folding counter + matching cabinets, making laundry chores a breeze. Outside, the spacious backyard offers endless possibilities for outdoor enjoyment, while the home's location between the cul-de-sac and the end of a street ensures minimal traffic, providing peace and tranquility.Don't miss out on the opportunity to call this home yours! Schedule your showing today.
Last Agent to Sell the Property
Henderson Ventures INC Brokerage Email: brandyb@hendersonventuresinc.com License #289073 Listed on: 06/05/2024
Home Details
Home Type
- Single Family
Est. Annual Taxes
- $2,536
Year Built
- Built in 2014
Lot Details
- Corner Lot
- Property is zoned R4
HOA Fees
Parking
- 2 Car Attached Garage
- Driveway
Home Design
- Slab Foundation
- Vinyl Siding
Interior Spaces
- 2-Story Property
- Ceiling Fan
- Tile Flooring
- Home Security System
Kitchen
- Electric Cooktop
- Dishwasher
- Disposal
Bedrooms and Bathrooms
- 3 Bedrooms
Outdoor Features
- Patio
Utilities
- Central Air
- Cable TV Available
Community Details
- Waldon Park Subdivision
Listing and Financial Details
- Assessor Parcel Number 055-181-28
Ownership History
Purchase Details
Home Financials for this Owner
Home Financials are based on the most recent Mortgage that was taken out on this home.Purchase Details
Home Financials for this Owner
Home Financials are based on the most recent Mortgage that was taken out on this home.Similar Homes in Charlotte, NC
Home Values in the Area
Average Home Value in this Area
Purchase History
| Date | Type | Sale Price | Title Company |
|---|---|---|---|
| Warranty Deed | $315,000 | Tryon Title | |
| Warranty Deed | $123,000 | Independence Title Group |
Mortgage History
| Date | Status | Loan Amount | Loan Type |
|---|---|---|---|
| Open | $252,000 | New Conventional | |
| Previous Owner | $123,000 | New Conventional |
Property History
| Date | Event | Price | Change | Sq Ft Price |
|---|---|---|---|---|
| 07/09/2024 07/09/24 | Sold | $315,000 | 0.0% | $190 / Sq Ft |
| 06/14/2024 06/14/24 | Off Market | $315,000 | -- | -- |
| 06/11/2024 06/11/24 | Pending | -- | -- | -- |
| 06/07/2024 06/07/24 | For Sale | $315,000 | -- | $190 / Sq Ft |
Tax History Compared to Growth
Tax History
| Year | Tax Paid | Tax Assessment Tax Assessment Total Assessment is a certain percentage of the fair market value that is determined by local assessors to be the total taxable value of land and additions on the property. | Land | Improvement |
|---|---|---|---|---|
| 2023 | $2,536 | $326,800 | $65,000 | $261,800 |
| 2022 | $1,344 | $126,300 | $18,200 | $108,100 |
| 2021 | $1,333 | $126,300 | $18,200 | $108,100 |
| 2020 | $1,326 | $126,300 | $18,200 | $108,100 |
| 2019 | $1,310 | $126,300 | $18,200 | $108,100 |
| 2018 | $1,414 | $102,200 | $14,100 | $88,100 |
| 2017 | $1,386 | $102,200 | $14,100 | $88,100 |
| 2016 | $1,376 | $102,200 | $14,100 | $88,100 |
| 2015 | $1,365 | $14,100 | $14,100 | $0 |
| 2014 | $181 | $0 | $0 | $0 |
Agents Affiliated with this Home
-
Brandy Byers

Seller's Agent in 2024
Brandy Byers
Henderson Ventures INC
(980) 263-1618
1 in this area
51 Total Sales
-
Kelly Hardnett

Buyer's Agent in 2024
Kelly Hardnett
Kelly Realty Group LLC
(704) 858-6966
1 in this area
33 Total Sales
Map
Source: Canopy MLS (Canopy Realtor® Association)
MLS Number: 4147845
APN: 055-181-28
- 1628 Fitchburg Ct
- 6748 Sullins Rd
- 6412 Sullins Rd
- 235 Nance Rd
- 237 Nance Rd
- 0 Nance Rd
- 306 Nance Rd
- 924 Carrington Dr
- 835 Carrington Dr
- 5823 Natick Dr
- 4538 Opus Ln
- 807 Claremont Rd
- 9401 Old Moores Chapel Rd
- 8516 Paw Valley Ln
- 6127 Eagle Peak Dr
- 7133 Tall Tree Ln
- 9129 Troon Ln Unit C
- 6020 Running Deer Rd
- 6126 Eagle Peak Dr
- 9136 Creedmore Hills Dr
