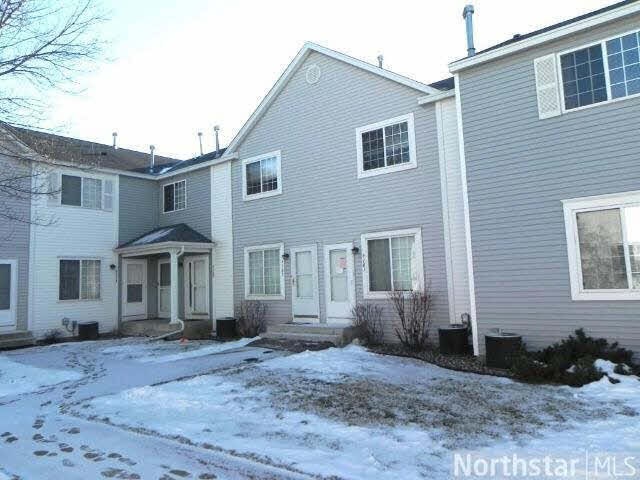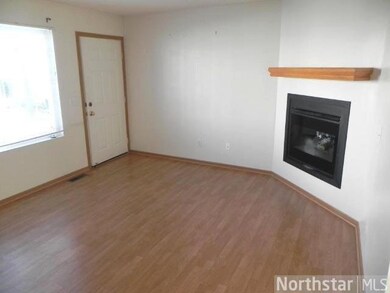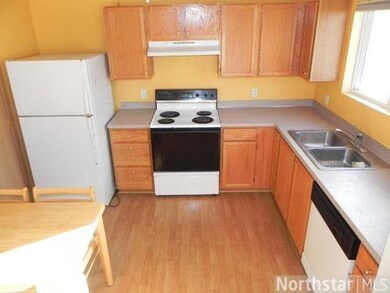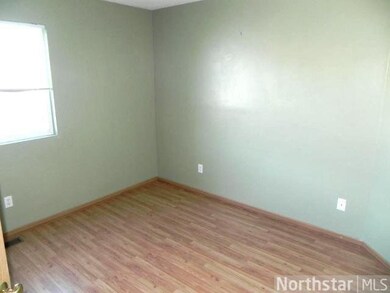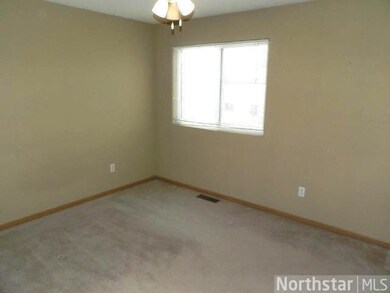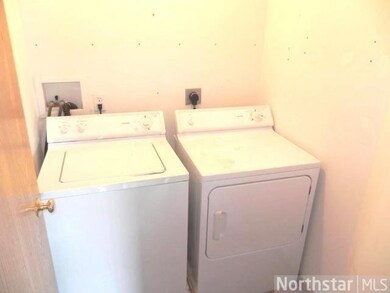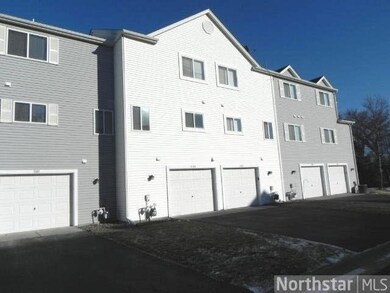
9103 9103 Terra Verde Trail Eden Prairie, MN 55347
Estimated Value: $211,000 - $217,000
2
Beds
1.5
Baths
896
Sq Ft
$160/mo
HOA Fee
Highlights
- Property is near public transit
- Wood Flooring
- 1 Car Attached Garage
- Central Middle School Rated A
- Fireplace
- Eat-In Kitchen
About This Home
As of June 2013Convenient location to Eden Prairie Shopping Center, schools & Staring Lake walking trails. Gas fireplace in living room, 2 bedrooms & laundry up, oversized garage with excellent storage.
Property Details
Home Type
- Condominium
Est. Annual Taxes
- $1,302
Year Built
- Built in 1997
Lot Details
- Few Trees
- Zero Lot Line
HOA Fees
- $160 Monthly HOA Fees
Home Design
- Asphalt Shingled Roof
- Metal Siding
Interior Spaces
- 896 Sq Ft Home
- Fireplace
- Wood Flooring
Kitchen
- Eat-In Kitchen
- Range
- Dishwasher
Bedrooms and Bathrooms
- 2 Bedrooms
- Walk-In Closet
- Bathroom on Main Level
Laundry
- Dryer
- Washer
Parking
- 1 Car Attached Garage
- Tuck Under Garage
- Side by Side Parking
- Garage Door Opener
- Driveway
Additional Features
- Property is near public transit
- Forced Air Heating and Cooling System
Community Details
- Association fees include exterior maintenance, snow removal, trash, water
Listing and Financial Details
- Short Sale
- Assessor Parcel Number 2211622420129
Ownership History
Date
Name
Owned For
Owner Type
Purchase Details
Listed on
Feb 4, 2013
Closed on
Jun 7, 2013
Sold by
Gunhus Steven
Bought by
Everhart Kimberly M
List Price
$79,000
Sold Price
$86,900
Premium/Discount to List
$7,900
10%
Total Days on Market
95
Current Estimated Value
Home Financials for this Owner
Home Financials are based on the most recent Mortgage that was taken out on this home.
Estimated Appreciation
$126,002
Avg. Annual Appreciation
7.83%
Original Mortgage
$85,325
Outstanding Balance
$61,398
Interest Rate
3.37%
Mortgage Type
FHA
Estimated Equity
$152,285
Purchase Details
Closed on
Aug 26, 2005
Sold by
Culloton Matthew
Bought by
Gunhus Steven
Home Financials for this Owner
Home Financials are based on the most recent Mortgage that was taken out on this home.
Original Mortgage
$127,200
Interest Rate
5.89%
Mortgage Type
New Conventional
Purchase Details
Closed on
May 29, 2003
Sold by
Dominise Kari L
Bought by
Culloton Matthew A
Purchase Details
Closed on
May 31, 2000
Sold by
Sarazin Scott Andrew
Bought by
Dominise Kari L
Purchase Details
Closed on
May 21, 1998
Sold by
Pulte Homes Of Minnesota Corp
Bought by
Sarazin Scott Andrew and Roulet Regina M
Create a Home Valuation Report for This Property
The Home Valuation Report is an in-depth analysis detailing your home's value as well as a comparison with similar homes in the area
Similar Homes in Eden Prairie, MN
Home Values in the Area
Average Home Value in this Area
Purchase History
| Date | Buyer | Sale Price | Title Company |
|---|---|---|---|
| Everhart Kimberly M | $84,344 | Gibraltar Title Agency Llc | |
| Gunhus Steven | $159,000 | -- | |
| Culloton Matthew A | $149,900 | -- | |
| Dominise Kari L | $112,000 | -- | |
| Sarazin Scott Andrew | $87,290 | -- |
Source: Public Records
Mortgage History
| Date | Status | Borrower | Loan Amount |
|---|---|---|---|
| Open | Everhart Kimberly M | $85,325 | |
| Previous Owner | Gunhus Steven | $127,200 | |
| Previous Owner | Gunhus Steven | $31,800 |
Source: Public Records
Property History
| Date | Event | Price | Change | Sq Ft Price |
|---|---|---|---|---|
| 06/10/2013 06/10/13 | Sold | $86,900 | +10.0% | $97 / Sq Ft |
| 05/10/2013 05/10/13 | Pending | -- | -- | -- |
| 02/04/2013 02/04/13 | For Sale | $79,000 | -- | $88 / Sq Ft |
Source: REALTOR® Association of Southern Minnesota
Tax History Compared to Growth
Tax History
| Year | Tax Paid | Tax Assessment Tax Assessment Total Assessment is a certain percentage of the fair market value that is determined by local assessors to be the total taxable value of land and additions on the property. | Land | Improvement |
|---|---|---|---|---|
| 2023 | $2,033 | $195,800 | $67,200 | $128,600 |
| 2022 | $1,825 | $183,500 | $62,900 | $120,600 |
| 2021 | $1,690 | $166,600 | $57,100 | $109,500 |
| 2020 | $1,667 | $157,400 | $54,000 | $103,400 |
| 2019 | $1,560 | $151,500 | $52,000 | $99,500 |
| 2018 | $1,486 | $142,000 | $40,300 | $101,700 |
| 2017 | $1,297 | $119,600 | $34,000 | $85,600 |
| 2016 | $1,230 | $114,000 | $32,400 | $81,600 |
| 2015 | $1,157 | $105,600 | $30,000 | $75,600 |
| 2014 | -- | $89,500 | $30,800 | $58,700 |
Source: Public Records
Map
Source: REALTOR® Association of Southern Minnesota
MLS Number: 4436776
APN: 22-116-22-42-0129
Nearby Homes
- 9102 Klondike Ct
- 13207 Bush Ln
- 9097 Scarlet Globe Dr
- 8859 Peep Oday Trail
- 12727 College View Dr Unit 203
- 12693 Collegeview Dr Unit 201
- 8876 Knollwood Dr
- 9015 Cold Stream Ln
- 12695 Tussock Ct
- 8932 Darnel Rd
- 8497 Cortland Rd Unit 111
- 8477 Cortland Rd
- 13605 Carmody Dr
- 8494 Cortland Rd Unit 51
- 13590 Carmody Dr
- 12750 Surrey St
- 8991 Ferndale Ln
- 12601 Surrey St
- 9660 Tree Farm Rd
- 11104 Johnson Ridge
- 9105 9105 Terra Verde-Trail-
- 9097 9097 Terra Verde-Trail-
- 9101 9101 Terra Verde Trail
- 9107 9107 Terra Verde-Trail-
- 9101 9101 Terra Verde-Trail-
- 9103 9103 Terra Verde Trail
- 9099 9099 Terra Verde Trail
- 9097 9097 Terra Verde Trail
- 9109 Terra Verde Trail
- 9103 Terra Verde Trail
- 9117 Terra Verde Trail
- 9115 Terra Verde Trail Unit 143
- 9111 Terra Verde Trail
- 9097 Terra Verde Trail
- 9095 Terra Verde Trail
- 9107 Terra Verde Trail
- 9105 Terra Verde Trail
- 9113 Terra Verde Trail
- 9101 Terra Verde Trail
- 9099 Terra Verde Trail Unit 135
