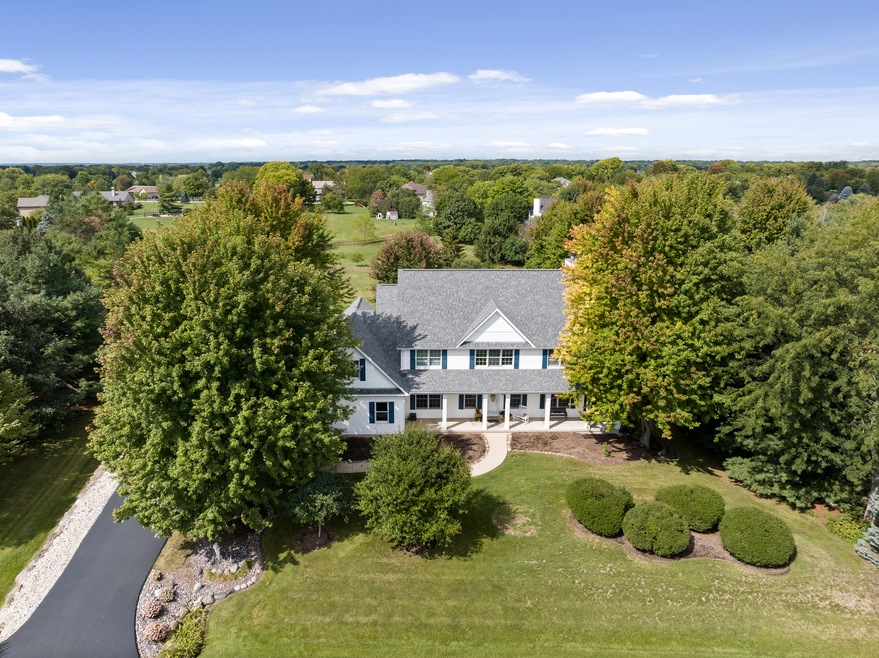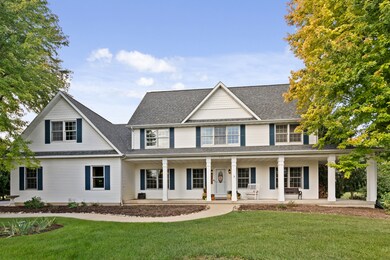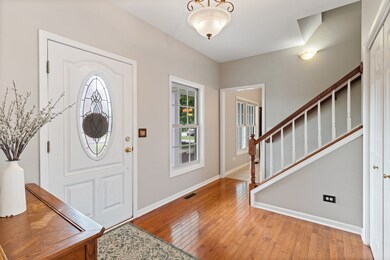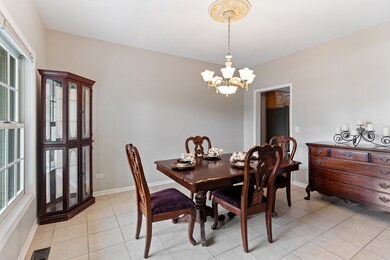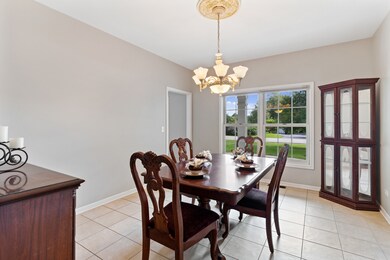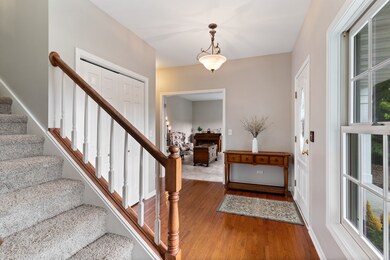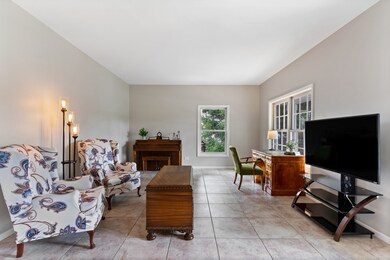
9103 Bentley Ln Spring Grove, IL 60081
Highlights
- 2 Fireplaces
- 2.5 Car Attached Garage
- Zoned Heating and Cooling
- Richmond-Burton High School Rated 9+
About This Home
As of June 2025OVER AN ACRE IN WILMOT FARMS - This home has it all! A cozy, private feel on its gorgeous, expansive lot. You will fall in love with the open layout on the first floor with the pine walled four-season room leading out to the maintenance-free deck, pool, and backyard. Double interior staircase for easy access to either side of the home. 2nd Floor Commercial Grade Laundry. Primary bathroom has separated soaking tub, shower, and powder room with huge walk-in closet. Spacious bedrooms. Cedar closet in 3rd bedroom. The property has great curb appeal with its wrap around porch and attractive hardscaping. It boasts a tremendous amount of space and storage throughout. So much opportunity still for your own vision with the unfinished basement which is plumbed and ready for an additional bathroom. The fireplace in the basement is just waiting for you. Home has been freshly painted and the driveway newly seal-coated. The pool was just recently closed up for the season. Architectural shingles roof was replaced roughly 5 years ago. Furnace and A/C were replaced approximately 3 years ago with 4 separate zoned thermostats. New tankless hotwater heater installed in December of 2022.
Last Agent to Sell the Property
Graff Realty License #471021276 Listed on: 09/22/2023
Home Details
Home Type
- Single Family
Est. Annual Taxes
- $9,933
Year Built
- Built in 2001
Lot Details
- 1.37 Acre Lot
- Lot Dimensions are 89.3x339.7x126.4x372.7
Parking
- 2.5 Car Attached Garage
- Driveway
- Parking Included in Price
Home Design
- Vinyl Siding
Interior Spaces
- 3,430 Sq Ft Home
- 2-Story Property
- 2 Fireplaces
- Unfinished Basement
- Basement Fills Entire Space Under The House
Bedrooms and Bathrooms
- 5 Bedrooms
- 5 Potential Bedrooms
- 3 Full Bathrooms
Schools
- Richmond Grade Elementary School
- Nippersink Middle School
- Richmond-Burton Community High School
Utilities
- Zoned Heating and Cooling
- Heating System Uses Natural Gas
- Well
- Private or Community Septic Tank
Listing and Financial Details
- Homeowner Tax Exemptions
Ownership History
Purchase Details
Home Financials for this Owner
Home Financials are based on the most recent Mortgage that was taken out on this home.Purchase Details
Home Financials for this Owner
Home Financials are based on the most recent Mortgage that was taken out on this home.Similar Homes in Spring Grove, IL
Home Values in the Area
Average Home Value in this Area
Purchase History
| Date | Type | Sale Price | Title Company |
|---|---|---|---|
| Warranty Deed | $635,000 | None Listed On Document | |
| Joint Tenancy Deed | $34,000 | Northern Land Title Corp |
Mortgage History
| Date | Status | Loan Amount | Loan Type |
|---|---|---|---|
| Open | $410,000 | VA | |
| Previous Owner | $478,479 | FHA | |
| Previous Owner | $118,750 | Stand Alone Second | |
| Previous Owner | $525,000 | Unknown | |
| Previous Owner | $516,028 | Unknown | |
| Previous Owner | $375,019 | Unknown | |
| Previous Owner | $82,200 | Credit Line Revolving | |
| Previous Owner | $245,000 | Unknown | |
| Previous Owner | $250,000 | Unknown | |
| Previous Owner | $32,000 | Credit Line Revolving | |
| Previous Owner | $250,000 | Unknown | |
| Previous Owner | $250,000 | Credit Line Revolving | |
| Previous Owner | $27,120 | Purchase Money Mortgage |
Property History
| Date | Event | Price | Change | Sq Ft Price |
|---|---|---|---|---|
| 06/02/2025 06/02/25 | Sold | $635,000 | +1.6% | $185 / Sq Ft |
| 05/04/2025 05/04/25 | Pending | -- | -- | -- |
| 05/02/2025 05/02/25 | For Sale | $624,900 | +26.2% | $182 / Sq Ft |
| 12/20/2023 12/20/23 | Sold | $495,000 | 0.0% | $144 / Sq Ft |
| 10/14/2023 10/14/23 | Pending | -- | -- | -- |
| 09/22/2023 09/22/23 | For Sale | $495,000 | -- | $144 / Sq Ft |
Tax History Compared to Growth
Tax History
| Year | Tax Paid | Tax Assessment Tax Assessment Total Assessment is a certain percentage of the fair market value that is determined by local assessors to be the total taxable value of land and additions on the property. | Land | Improvement |
|---|---|---|---|---|
| 2023 | $10,563 | $139,430 | $19,653 | $119,777 |
| 2022 | $9,933 | $122,651 | $17,288 | $105,363 |
| 2021 | $9,442 | $115,621 | $16,297 | $99,324 |
| 2020 | $9,234 | $110,526 | $15,579 | $94,947 |
| 2019 | $9,294 | $108,807 | $15,337 | $93,470 |
| 2018 | $9,484 | $105,443 | $14,863 | $90,580 |
| 2017 | $9,356 | $99,017 | $13,957 | $85,060 |
| 2016 | $9,397 | $94,563 | $13,329 | $81,234 |
| 2013 | -- | $103,161 | $14,208 | $88,953 |
Agents Affiliated with this Home
-
Michael Zacker

Seller's Agent in 2025
Michael Zacker
Cove Real Estate Group
(262) 308-3663
2 in this area
131 Total Sales
-
Maureen Boyle

Buyer's Agent in 2025
Maureen Boyle
Epique Realty Inc
(262) 716-3641
1 in this area
36 Total Sales
-
Jeannine Graff

Seller's Agent in 2023
Jeannine Graff
Graff Realty
(847) 417-2958
2 in this area
55 Total Sales
Map
Source: Midwest Real Estate Data (MRED)
MLS Number: 11889320
APN: 05-17-356-008
- 8610 Steeple Ln
- 8501 Country Shire Ln
- 8317 Appaloosa Ln
- 8300 Appaloosa Ln
- 8145 Carriage Ln
- Lot 65 & 66 Main Street Rd
- Lot 64 Beverly Way
- Lot 61 Beverly Way
- Lot 60 Beverly Way
- Lot 59 Beverly Way
- Lot 58 Beverly Way
- Lot 57 Beverly Way
- LOT 56 Beverly Way
- 1919 Main Street Rd
- 2502 S Hidden Trail
- 535 Deer Run
- 1714 Il Route 173
- 9033 Winn Rd
- 1410 Linden Rd
- 2606 Martin Dr
