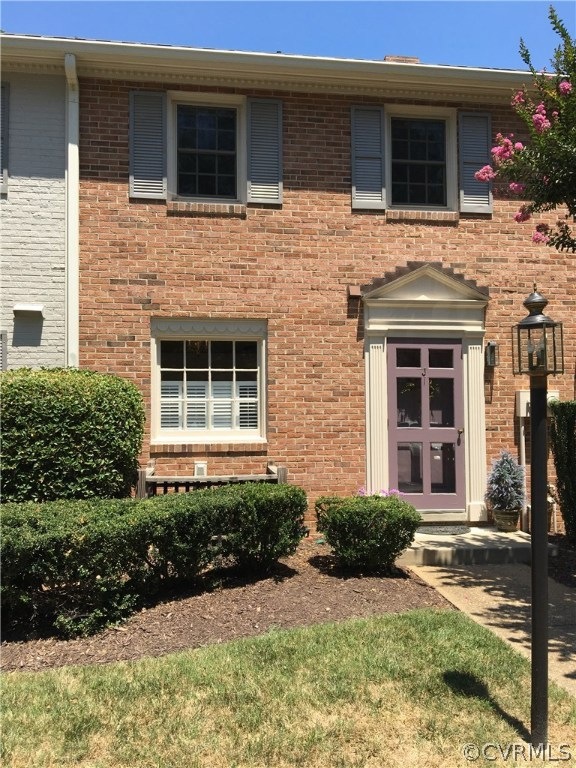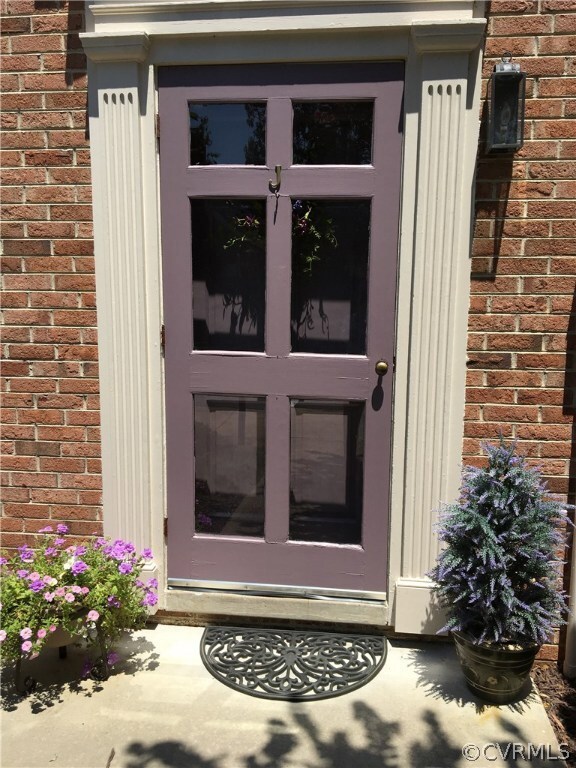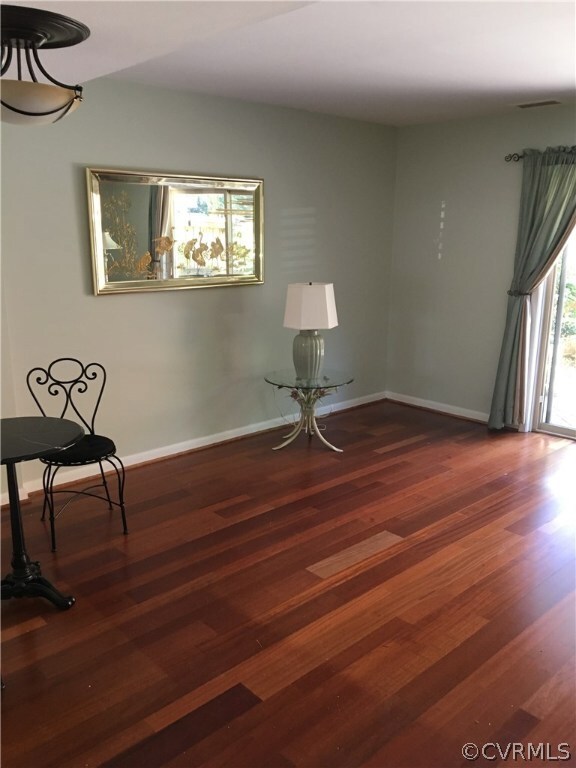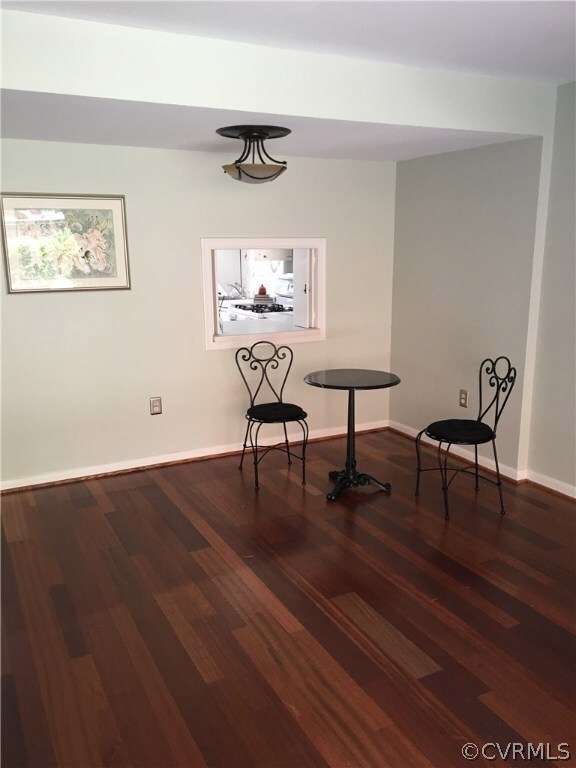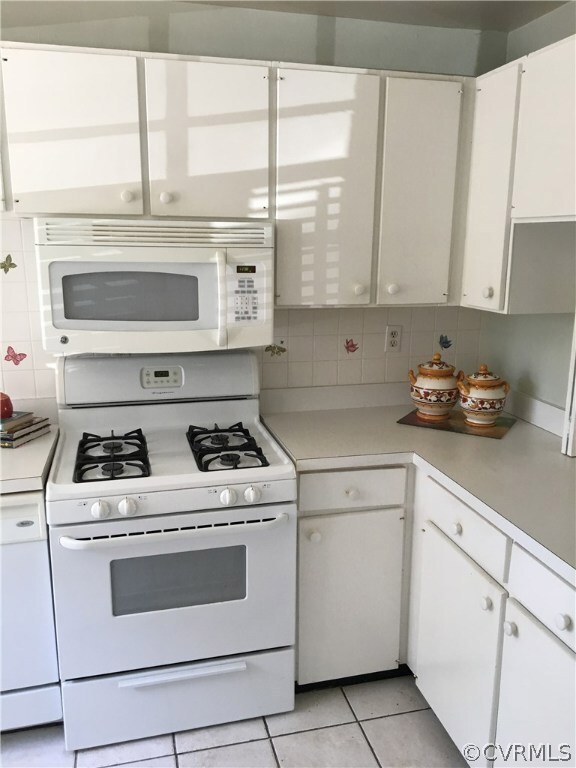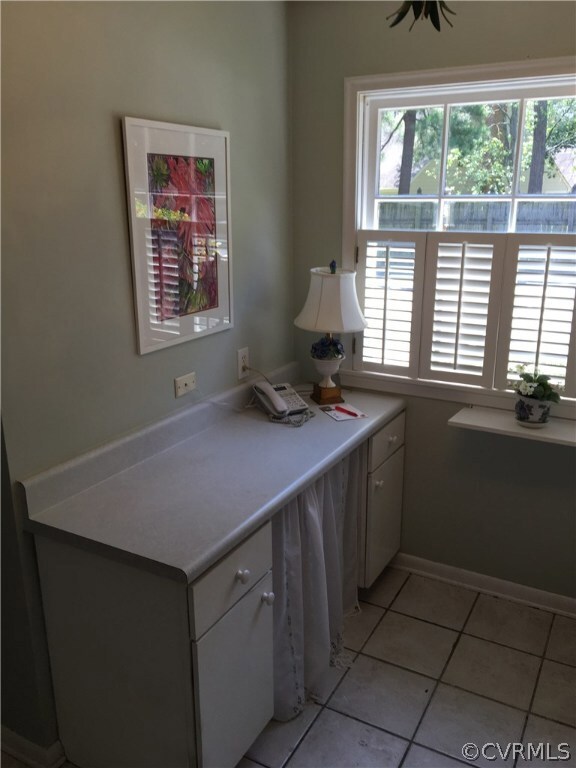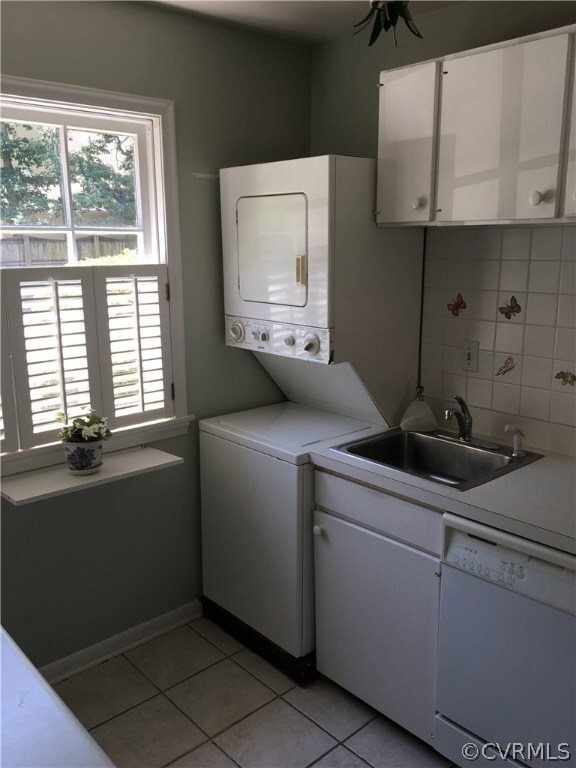
9103 Derbyshire Rd Unit J Henrico, VA 23229
Sleepy Hollow NeighborhoodHighlights
- Outdoor Pool
- Wood Flooring
- Forced Air Heating and Cooling System
- Douglas S. Freeman High School Rated A-
- Guest Parking
About This Home
As of April 2021See this nice opportunity to move into a most convenient neighborhood in the West End! This two bedroom, bath and a half Deerwood Condo sits quietly off of Derbyshire Rd. and is most convenient to Parham Rd. All appliances are included, as well as the Buyers 2-10 Home Warranty. The beautiful living room laminate floors lead you to the 8' wide Pella sliding doors and onto the 16' x 18' terrace with a designer paver "stone" patio! One also has special privacy with the brick wall as a pleasing backdrop. The kitchen pass thru window to the dining area is so useful !The large bedrooms have hardwood floors and ample closets. A wonderful pool complex is a short stroll away. We thank you for considering this as your next home!
Last Agent to Sell the Property
Long & Foster REALTORS License #0225018544 Listed on: 07/19/2017

Property Details
Home Type
- Condominium
Est. Annual Taxes
- $1,275
Year Built
- Built in 1964
HOA Fees
- $261 Monthly HOA Fees
Home Design
- Brick Exterior Construction
- Slab Foundation
- Shingle Roof
- Composition Roof
Interior Spaces
- 983 Sq Ft Home
- 2-Story Property
Kitchen
- Gas Cooktop
- Microwave
- Dishwasher
- Disposal
Flooring
- Wood
- Linoleum
- Laminate
- Ceramic Tile
Bedrooms and Bathrooms
- 2 Bedrooms
Parking
- No Garage
- Driveway
- Paved Parking
- Guest Parking
- Off-Street Parking
Schools
- Maybeury Elementary School
- Tuckahoe Middle School
- Freeman High School
Utilities
- Forced Air Heating and Cooling System
- Heating System Uses Natural Gas
- Gas Water Heater
Additional Features
- Outdoor Pool
- Back Yard Fenced
Listing and Financial Details
- Assessor Parcel Number 751-743-0704
Community Details
Overview
- Deerwood Condo Subdivision
Recreation
- Community Pool
Ownership History
Purchase Details
Purchase Details
Home Financials for this Owner
Home Financials are based on the most recent Mortgage that was taken out on this home.Purchase Details
Home Financials for this Owner
Home Financials are based on the most recent Mortgage that was taken out on this home.Purchase Details
Home Financials for this Owner
Home Financials are based on the most recent Mortgage that was taken out on this home.Purchase Details
Similar Homes in Henrico, VA
Home Values in the Area
Average Home Value in this Area
Purchase History
| Date | Type | Sale Price | Title Company |
|---|---|---|---|
| Warranty Deed | $209,500 | Attorney | |
| Warranty Deed | $199,000 | Attorney | |
| Warranty Deed | $160,000 | Attorney | |
| Warranty Deed | $164,500 | -- | |
| Deed | $110,000 | -- |
Mortgage History
| Date | Status | Loan Amount | Loan Type |
|---|---|---|---|
| Previous Owner | $180,000 | New Conventional | |
| Previous Owner | $40,000 | Unknown | |
| Previous Owner | $125,399 | New Conventional | |
| Previous Owner | $131,600 | New Conventional |
Property History
| Date | Event | Price | Change | Sq Ft Price |
|---|---|---|---|---|
| 04/06/2021 04/06/21 | Sold | $199,000 | -0.3% | $202 / Sq Ft |
| 02/08/2021 02/08/21 | Pending | -- | -- | -- |
| 02/07/2021 02/07/21 | For Sale | $199,500 | 0.0% | $203 / Sq Ft |
| 02/01/2021 02/01/21 | Pending | -- | -- | -- |
| 01/29/2021 01/29/21 | For Sale | $199,500 | +24.7% | $203 / Sq Ft |
| 08/31/2017 08/31/17 | Sold | $160,000 | -2.4% | $163 / Sq Ft |
| 08/05/2017 08/05/17 | Pending | -- | -- | -- |
| 07/19/2017 07/19/17 | For Sale | $164,000 | -- | $167 / Sq Ft |
Tax History Compared to Growth
Tax History
| Year | Tax Paid | Tax Assessment Tax Assessment Total Assessment is a certain percentage of the fair market value that is determined by local assessors to be the total taxable value of land and additions on the property. | Land | Improvement |
|---|---|---|---|---|
| 2025 | $1,952 | $224,500 | $47,200 | $177,300 |
| 2024 | $1,952 | $203,800 | $39,300 | $164,500 |
| 2023 | $1,713 | $203,800 | $39,300 | $164,500 |
| 2022 | $1,571 | $194,000 | $35,400 | $158,600 |
| 2021 | $1,431 | $164,500 | $31,500 | $133,000 |
| 2020 | $1,431 | $164,500 | $31,500 | $133,000 |
| 2019 | $1,352 | $155,400 | $27,500 | $127,900 |
| 2018 | $1,316 | $151,300 | $27,500 | $123,800 |
| 2017 | $1,245 | $143,100 | $27,500 | $115,600 |
| 2016 | $429 | $132,100 | $23,600 | $108,500 |
| 2015 | $332 | $123,900 | $23,600 | $100,300 |
| 2014 | $332 | $113,600 | $23,600 | $90,000 |
Agents Affiliated with this Home
-
Betsy Dotterer

Seller's Agent in 2021
Betsy Dotterer
The Steele Group
(804) 839-5907
2 in this area
114 Total Sales
-

Buyer's Agent in 2021
Brooke Hatcher Sutton
Shaheen Ruth Martin & Fonville
(910) 515-3443
4 in this area
65 Total Sales
-
Jim McMurray

Seller's Agent in 2017
Jim McMurray
Long & Foster
(804) 402-1595
39 Total Sales
-
Nancy Cheely

Buyer's Agent in 2017
Nancy Cheely
The Steele Group
(804) 334-8116
7 in this area
113 Total Sales
Map
Source: Central Virginia Regional MLS
MLS Number: 1726886
APN: 748-738-3376.021
- 9133 Derbyshire Rd Unit A
- 8950 Bellefonte Rd
- 8900 Burkhart Dr
- 9001 Wood Sorrel Ct
- 9212 Avalon Dr
- 0000 Midway Rd
- 9308 Bandock Rd
- 911 Penola Dr
- 8813 Brawner Dr
- 9408 Arrowdel Rd
- 9111 Carterham Rd
- 420 September Dr
- 9522 Nassington Ct
- 9500 Carterwood Rd
- 9208 Gayton Rd
- 522 Cedarbrooke Ln
- 8804 Gayton Rd
- 1204 Bowden Rd
- 101 Branchview Ct
- 9604 Weston Ln
