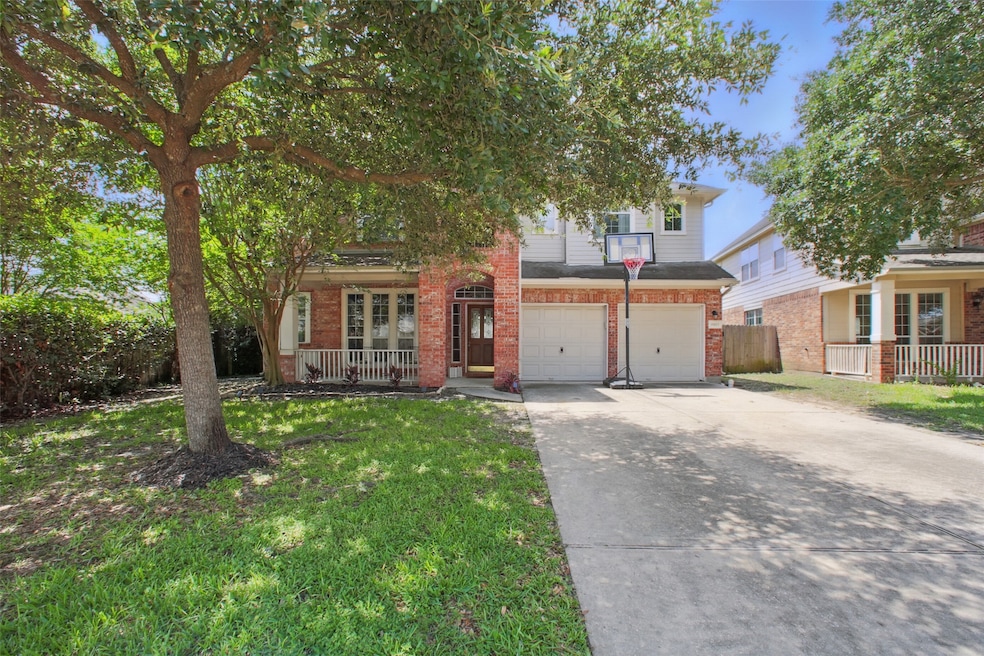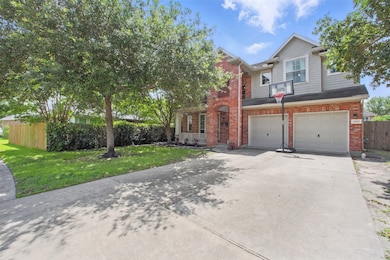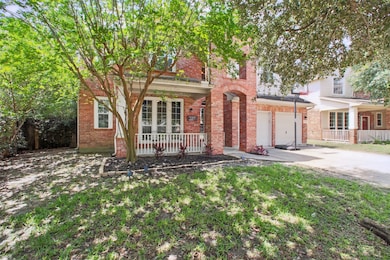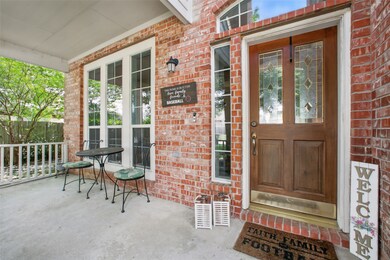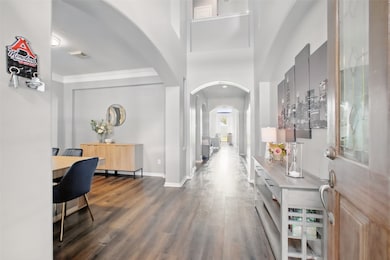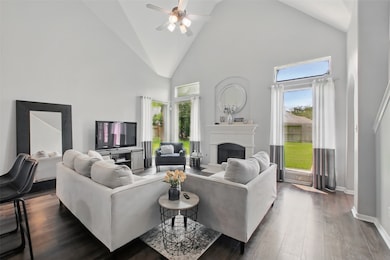
9103 Huckinston Ct Spring, TX 77379
Gleannloch Farms NeighborhoodEstimated payment $3,063/month
Highlights
- Golf Course Community
- Clubhouse
- Loft
- Frank Elementary School Rated A
- Traditional Architecture
- 4-minute walk to Gleannloch Farms Park
About This Home
Nestled in a quiet cul-de-sac street in the highly sought-after golf course community of Gleannloch Farms, this 4-bedroom, 2.5-bath home offers a spacious and well-designed layout! Built in 2003, it features a grand 2-story foyer an airy living room with large windows and high ceilings, a generous dining room with direct access to the kitchen, and a cozy breakfast nook overlooking the expansive backyard. The primary suite includes a large en-suite bath, while upstairs you'll find a big game room and three secondary bedrooms, each with walk-in closets. Relax on the covered front porch and take advantage of community amenities just a block away, including a playground, volleyball and pickleball courts, and the neighborhood pool. Zoned to top-rated Klein ISD schools—Frank Elementary, Doerre Middle, and Klein Cain High—and minutes from Grand Parkway (99), restaurants, retail, and daily essentials, this home offers an exceptional lifestyle in one of the area's most desirable neighborhoods.
Home Details
Home Type
- Single Family
Est. Annual Taxes
- $8,810
Year Built
- Built in 2003
Lot Details
- 8,866 Sq Ft Lot
- Cul-De-Sac
- Back Yard Fenced
HOA Fees
- $97 Monthly HOA Fees
Parking
- 2 Car Attached Garage
Home Design
- Traditional Architecture
- Brick Exterior Construction
- Slab Foundation
- Composition Roof
- Cement Siding
Interior Spaces
- 2,763 Sq Ft Home
- 2-Story Property
- High Ceiling
- 1 Fireplace
- Entrance Foyer
- Family Room Off Kitchen
- Combination Kitchen and Dining Room
- Home Office
- Loft
- Game Room
- Washer and Electric Dryer Hookup
Kitchen
- Electric Oven
- Electric Range
- Microwave
- Dishwasher
- Kitchen Island
- Granite Countertops
- Disposal
Bedrooms and Bathrooms
- 4 Bedrooms
- En-Suite Primary Bedroom
- Double Vanity
- Soaking Tub
- Separate Shower
Schools
- Frank Elementary School
- Doerre Intermediate School
- Klein Cain High School
Utilities
- Central Heating and Cooling System
Community Details
Overview
- Association fees include clubhouse, recreation facilities
- Gleannloch Farms Community Asst Association, Phone Number (877) 253-9689
- Gleannloch Farms Sec 22 Subdivision
Amenities
- Picnic Area
- Clubhouse
Recreation
- Golf Course Community
- Tennis Courts
- Community Basketball Court
- Pickleball Courts
- Community Playground
- Trails
Map
Home Values in the Area
Average Home Value in this Area
Tax History
| Year | Tax Paid | Tax Assessment Tax Assessment Total Assessment is a certain percentage of the fair market value that is determined by local assessors to be the total taxable value of land and additions on the property. | Land | Improvement |
|---|---|---|---|---|
| 2023 | $7,293 | $360,000 | $62,883 | $297,117 |
| 2022 | $8,909 | $348,814 | $55,696 | $293,118 |
| 2021 | $7,346 | $268,936 | $38,089 | $230,847 |
| 2020 | $7,417 | $255,863 | $38,089 | $217,774 |
| 2019 | $7,409 | $246,274 | $38,089 | $208,185 |
| 2018 | $3,164 | $246,274 | $38,089 | $208,185 |
| 2017 | $7,469 | $246,274 | $38,089 | $208,185 |
| 2016 | $6,855 | $226,026 | $38,089 | $187,937 |
| 2015 | $5,725 | $226,026 | $38,089 | $187,937 |
| 2014 | $5,725 | $210,255 | $38,089 | $172,166 |
Property History
| Date | Event | Price | Change | Sq Ft Price |
|---|---|---|---|---|
| 06/05/2025 06/05/25 | For Sale | $399,000 | 0.0% | $144 / Sq Ft |
| 08/02/2020 08/02/20 | Rented | $2,150 | -6.5% | -- |
| 07/03/2020 07/03/20 | Under Contract | -- | -- | -- |
| 06/24/2020 06/24/20 | For Rent | $2,300 | -- | -- |
Purchase History
| Date | Type | Sale Price | Title Company |
|---|---|---|---|
| Vendors Lien | -- | None Available | |
| Vendors Lien | -- | Mth Title Company |
Mortgage History
| Date | Status | Loan Amount | Loan Type |
|---|---|---|---|
| Open | $283,765 | FHA | |
| Previous Owner | $109,900 | New Conventional | |
| Previous Owner | $139,200 | Purchase Money Mortgage |
Similar Homes in Spring, TX
Source: Houston Association of REALTORS®
MLS Number: 94600556
APN: 1231040020024
- 9103 Huckinston Ct
- 19802 Letchfield Hollow Dr
- 9231 Fernwillow Dr
- 19827 Sternwood Manor Dr
- 9318 Edgeloch Dr
- 19722 Ringwald Ct
- 19710 Ringwald Ct
- 9418 Castlegap Dr
- 9407 Thurber Ridge Dr
- 19542 Juniper Breeze Ln
- 19534 Juniper Breeze Ln
- 8911 Gardenia Meadow Ln
- 7810 Eagle Ln
- 6 Laxey Glen Dr
- 20103 Kirkstone Terrace Ct
- 19810 Tidy Tips Ln
- 19915 Rose Dawn Ln
- 20111 Quicktime Ct
- 19650 Muirwood Place Ln
- 18902 Valka Rd Unit 1
