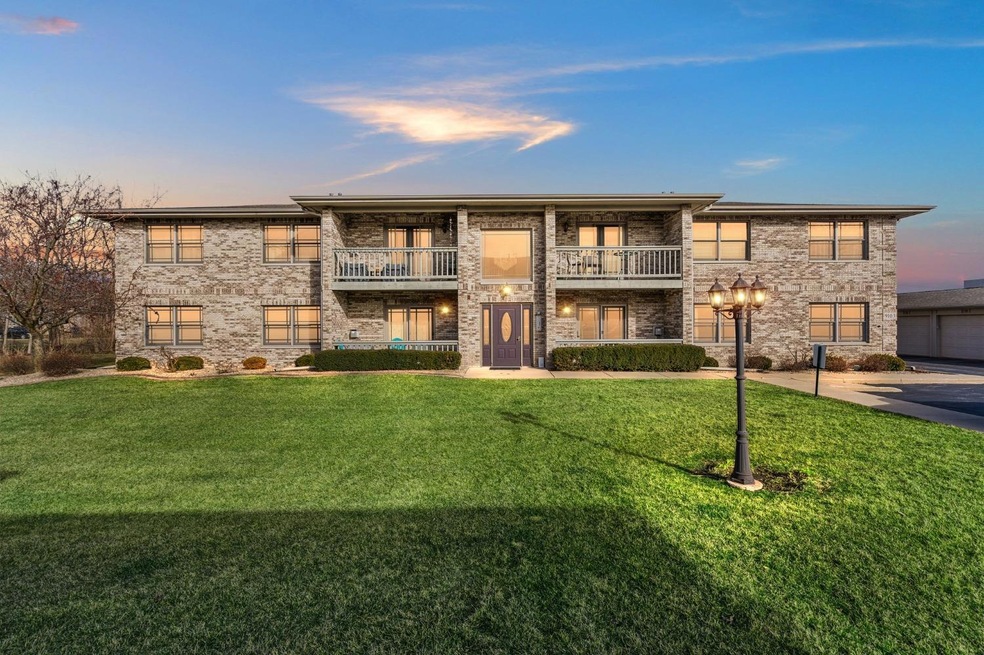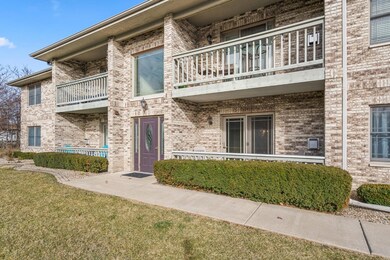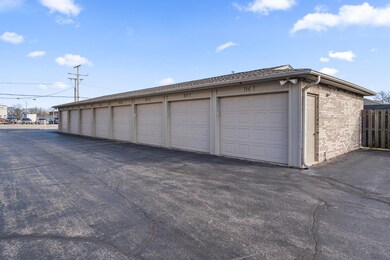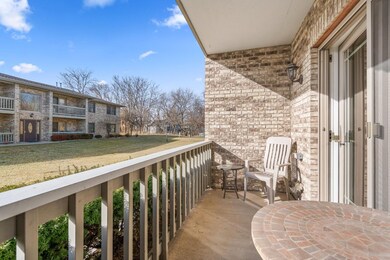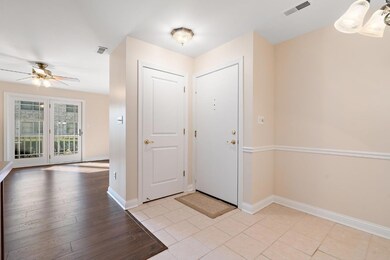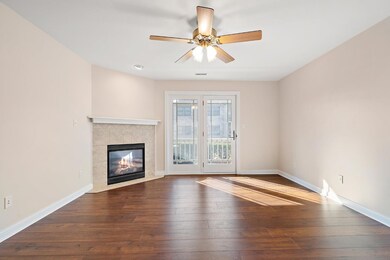
9103 Kennedy Ave Unit 1C Highland, IN 46322
Highlights
- Balcony
- Country Kitchen
- Cooling Available
- 1 Car Detached Garage
- Intercom
- Laundry Room
About This Home
As of March 2023Welcome home to this stunning, first floor condo in highly sought after Spring Creek III. This meticulously maintained unit is conveniently accessible to major highways for commuting and is close to everything in town - shops, restaurants & coffee shops and biketrails. Enter into the open concept kitchen/dining area with beautiful cabinetry, center island and decorative backsplash.The corner fireplace in the attached living room is cozy & perfect for chilly winter nights! This condo has a ton of natural light and beautiful French doors leading out to the balcony. The spacious main bedroom features an ensuite bath and a full wall of closets for all of your storage needs. A second bedroom with large closet, full size laundry room, linen closet & coat closet complete the layout. Shared 1 car garage w/extra storage & off street parking for guests. BRAND NEW carpeting and Pergo Laminate flooring! FRESHLY PAINTED!
Last Agent to Sell the Property
Better Homes and Gardens Real License #RB16001332 Listed on: 03/10/2023
Last Buyer's Agent
Better Homes and Gardens Real License #RB16001332 Listed on: 03/10/2023
Property Details
Home Type
- Condominium
Est. Annual Taxes
- $930
Year Built
- Built in 2005
Lot Details
- Landscaped
HOA Fees
- $200 Monthly HOA Fees
Parking
- 1 Car Detached Garage
- Garage Door Opener
- Off-Street Parking
Home Design
- Brick Exterior Construction
Interior Spaces
- 1,220 Sq Ft Home
- Living Room with Fireplace
- Keeping Room with Fireplace
- Intercom
Kitchen
- Country Kitchen
- Portable Gas Range
- Microwave
- Dishwasher
- Disposal
Bedrooms and Bathrooms
- 2 Bedrooms
- En-Suite Primary Bedroom
- Bathroom on Main Level
- 2 Full Bathrooms
Laundry
- Laundry Room
- Laundry on main level
- Dryer
- Washer
Outdoor Features
- Balcony
- Outdoor Storage
Schools
- Mildred Merkley Elementary School
- Highland Middle School
- Highland High School
Utilities
- Cooling Available
- Forced Air Heating System
- Heating System Uses Natural Gas
- Cable TV Available
Listing and Financial Details
- Assessor Parcel Number 450728203007000026
Community Details
Overview
- Spring Crk 111 Condos Inc Subdivision
Pet Policy
- Pets Allowed
Building Details
- Net Lease
Ownership History
Purchase Details
Home Financials for this Owner
Home Financials are based on the most recent Mortgage that was taken out on this home.Purchase Details
Home Financials for this Owner
Home Financials are based on the most recent Mortgage that was taken out on this home.Purchase Details
Home Financials for this Owner
Home Financials are based on the most recent Mortgage that was taken out on this home.Similar Homes in Highland, IN
Home Values in the Area
Average Home Value in this Area
Purchase History
| Date | Type | Sale Price | Title Company |
|---|---|---|---|
| Personal Reps Deed | $191,000 | None Listed On Document | |
| Warranty Deed | -- | Chicago Title Ins Co | |
| Deed | -- | Stewart Title Svcs Of Nw In |
Mortgage History
| Date | Status | Loan Amount | Loan Type |
|---|---|---|---|
| Previous Owner | $74,000 | New Conventional | |
| Previous Owner | $57,000 | Adjustable Rate Mortgage/ARM | |
| Previous Owner | $45,000 | Credit Line Revolving | |
| Previous Owner | $74,900 | Fannie Mae Freddie Mac |
Property History
| Date | Event | Price | Change | Sq Ft Price |
|---|---|---|---|---|
| 03/30/2023 03/30/23 | Sold | $191,000 | +3.2% | $157 / Sq Ft |
| 03/11/2023 03/11/23 | Pending | -- | -- | -- |
| 03/10/2023 03/10/23 | For Sale | $185,000 | +60.9% | $152 / Sq Ft |
| 01/31/2017 01/31/17 | Sold | $115,000 | 0.0% | $94 / Sq Ft |
| 01/24/2017 01/24/17 | Pending | -- | -- | -- |
| 11/12/2016 11/12/16 | For Sale | $115,000 | -- | $94 / Sq Ft |
Tax History Compared to Growth
Tax History
| Year | Tax Paid | Tax Assessment Tax Assessment Total Assessment is a certain percentage of the fair market value that is determined by local assessors to be the total taxable value of land and additions on the property. | Land | Improvement |
|---|---|---|---|---|
| 2024 | $4,396 | $161,000 | $35,000 | $126,000 |
| 2023 | $1,029 | $169,400 | $35,000 | $134,400 |
| 2022 | $1,029 | $143,700 | $35,000 | $108,700 |
| 2021 | $885 | $128,800 | $35,000 | $93,800 |
| 2020 | $795 | $124,800 | $35,000 | $89,800 |
| 2019 | $927 | $119,600 | $35,000 | $84,600 |
| 2018 | $956 | $119,300 | $35,000 | $84,300 |
| 2017 | $879 | $117,800 | $35,000 | $82,800 |
| 2016 | $840 | $115,800 | $35,000 | $80,800 |
| 2014 | $570 | $105,600 | $35,000 | $70,600 |
| 2013 | $524 | $103,500 | $35,000 | $68,500 |
Agents Affiliated with this Home
-

Seller's Agent in 2023
Alison Gargas
Better Homes and Gardens Real
(219) 218-2407
27 in this area
80 Total Sales
-

Seller's Agent in 2017
Robin Porter
Porter's Real Estate Solutions
(219) 775-3649
6 in this area
54 Total Sales
-
R
Buyer's Agent in 2017
Ronald Glasen
Reliable Real Estate NWI. Inc.
Map
Source: Northwest Indiana Association of REALTORS®
MLS Number: GNR527137
APN: 45-07-28-203-007.000-026
- 8032 Kennedy Ave
- 2620 Parkway Dr
- 8904 Erie St
- 9014 Hook St
- 8951 O Day Dr
- 9020 Pettit Dr
- 2618 41st St
- 2440 Martha St
- 9334 Farmer Dr
- 9027 Hess Dr
- 9053 Hess Dr
- 9505 Kennedy Ave
- 3010 43rd St
- 9352 Saric Dr
- 3249 Martha St
- 8952 Branton Ave
- 9005 Cottage Grove Ave
- 9414 Saric Dr
- 2300 Bordeaux Walk Unit A2
- 9224-9228 Spring St
