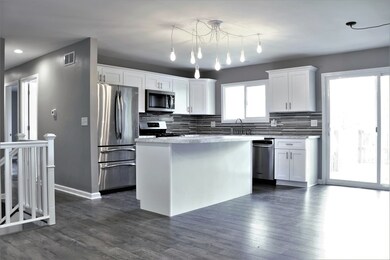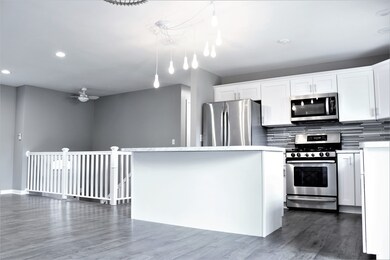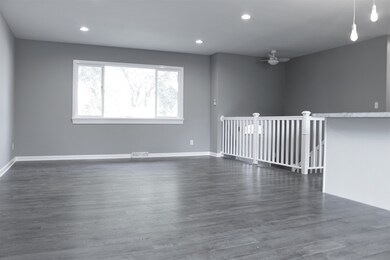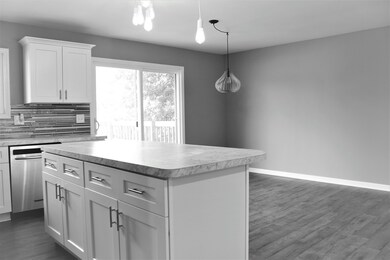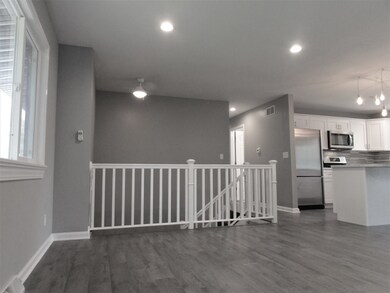
9103 Pine Ave Wonder Lake, IL 60097
Highland Shores-Wonder Lake NeighborhoodEstimated Value: $262,929 - $296,000
Highlights
- Deck
- Main Floor Bedroom
- Fenced Yard
- Woodstock North High School Rated A-
- Stainless Steel Appliances
- Attached Garage
About This Home
As of September 2020GORGEOUS NEW, NEW, NEW RENOVATION! SPACIOUS 4 BEDROOM 2 BATHROOM RAISED RANCH, OPEN CONCEPT MAIN LEVEL. BRAND NEW KITCHEN, WHITE CABINETS, COUNTERS, ISLAND, BREAKFAST BAR, SINK, FAUCET, TILE BACKSPLASH. KITCHEN HAS STAINLESS STEEL APPLIANCES, REFRIGERATOR, STOVE, BUILT IN MICROWAVE, DISHWASHER. SLIDING GLASS DOORS LEAD TO LARGE 16' X 16' REFINISHED WOOD DECK OVERLOOKING BEAUTIFUL LARGE GREEN LUSH FENCED BACKYARD. ALL BEAUTIFUL NEW WOOD LIKE LAMINATE FLOORING ON MAIN LEVEL AND IN LARGE SPACIOUS MASTER BEDROOM & NEW CARPETING IN THE 3 OTHER BEDROOMS. ALL NEW INTERIOR DESIGNER PAINT. NEW TRIM, DOORS. ALL NEW LIGHTING. BRAND NEW ROOF WITH ALL NEW PLYWOOD SHEATHING UNDERNEATH AND NEW INSULATION IN THE ATTIC. NEW WINDOWS. NEW FURNACE & A/C. MASTER BEDROOM HAS ACCESS TO ONE OF THE NEWLY REMODELED GORGEOUS BATHROOMS, WITH DOUBLE SINK, VANITY, MIRROR, LIGHTING, TOILET, TUB, CUSTOM TILE SURROUND. LOWER LEVEL FAMILY ROOM WITH A NEW FULL BATHROOM. 2 CAR ATTACHED GARAGE WITH BACKYARD ACCESS AND BRAND NEW DRIVEWAY AND BLOCK WALLS AND NEW CONCRETE/DRAINAGE SYSTEM. NEW FRONT WOOD STAIRS AND DECK. EXTERIOR ALL NEW PAINT. ALL THIS AND ON A DEAD END STREET.
Home Details
Home Type
- Single Family
Est. Annual Taxes
- $4,936
Year Built | Renovated
- 1955 | 2020
Lot Details
- 7,405
HOA Fees
- $9 per month
Parking
- Attached Garage
- Driveway
- Parking Included in Price
- Garage Is Owned
Home Design
- Bi-Level Home
- Brick Exterior Construction
- Slab Foundation
- Frame Construction
- Asphalt Shingled Roof
Interior Spaces
- Entrance Foyer
- Laminate Flooring
Kitchen
- Breakfast Bar
- Oven or Range
- Microwave
- Dishwasher
- Stainless Steel Appliances
- Kitchen Island
Bedrooms and Bathrooms
- Main Floor Bedroom
- Bathroom on Main Level
- Dual Sinks
- Soaking Tub
Finished Basement
- Partial Basement
- Finished Basement Bathroom
Utilities
- Forced Air Heating and Cooling System
- Heating System Uses Gas
- Private Water Source
- Private or Community Septic Tank
Additional Features
- Deck
- Fenced Yard
Ownership History
Purchase Details
Home Financials for this Owner
Home Financials are based on the most recent Mortgage that was taken out on this home.Purchase Details
Home Financials for this Owner
Home Financials are based on the most recent Mortgage that was taken out on this home.Purchase Details
Purchase Details
Home Financials for this Owner
Home Financials are based on the most recent Mortgage that was taken out on this home.Purchase Details
Home Financials for this Owner
Home Financials are based on the most recent Mortgage that was taken out on this home.Purchase Details
Home Financials for this Owner
Home Financials are based on the most recent Mortgage that was taken out on this home.Similar Homes in Wonder Lake, IL
Home Values in the Area
Average Home Value in this Area
Purchase History
| Date | Buyer | Sale Price | Title Company |
|---|---|---|---|
| Gubitose Michael J | $205,000 | First United Title Svcs | |
| Midway Mechanical Hvac Inc | $94,000 | Attorney | |
| Us Bank National Association | -- | Attorney | |
| Knoll Kevin J | $125,000 | -- | |
| Hollister Steven B | -- | -- | |
| Hollister Steven B | -- | -- |
Mortgage History
| Date | Status | Borrower | Loan Amount |
|---|---|---|---|
| Open | Gubitose Michael J | $184,500 | |
| Previous Owner | Knoll Kevin J | $114,187 | |
| Previous Owner | Hollister Steven B | $78,750 |
Property History
| Date | Event | Price | Change | Sq Ft Price |
|---|---|---|---|---|
| 09/25/2020 09/25/20 | Sold | $205,000 | -6.8% | $124 / Sq Ft |
| 08/28/2020 08/28/20 | Pending | -- | -- | -- |
| 08/26/2020 08/26/20 | For Sale | $219,900 | +135.1% | $133 / Sq Ft |
| 08/30/2018 08/30/18 | Sold | $93,550 | +4.1% | $85 / Sq Ft |
| 08/02/2018 08/02/18 | Pending | -- | -- | -- |
| 07/18/2018 07/18/18 | For Sale | $89,900 | -- | $81 / Sq Ft |
Tax History Compared to Growth
Tax History
| Year | Tax Paid | Tax Assessment Tax Assessment Total Assessment is a certain percentage of the fair market value that is determined by local assessors to be the total taxable value of land and additions on the property. | Land | Improvement |
|---|---|---|---|---|
| 2023 | $4,936 | $76,271 | $6,281 | $69,990 |
| 2022 | $4,667 | $64,353 | $5,790 | $58,563 |
| 2021 | $4,414 | $59,874 | $5,387 | $54,487 |
| 2020 | $5,258 | $56,769 | $5,108 | $51,661 |
| 2019 | $3,604 | $38,150 | $4,809 | $33,341 |
| 2018 | $2,895 | $35,792 | $4,512 | $31,280 |
| 2017 | $2,828 | $33,592 | $4,235 | $29,357 |
| 2016 | $2,934 | $32,447 | $3,875 | $28,572 |
| 2013 | -- | $39,224 | $3,839 | $35,385 |
Agents Affiliated with this Home
-
Mike Najarian

Seller's Agent in 2020
Mike Najarian
NCL Realty, INC.
(847) 401-3700
1 in this area
106 Total Sales
-
J
Buyer's Agent in 2020
Jamie Dusthimer
Century 21 Roberts & Andrews
(815) 529-1066
1 in this area
56 Total Sales
-
Andra Simek

Seller's Agent in 2018
Andra Simek
Keller Williams Success Realty
(847) 713-3913
95 Total Sales
-
Daniel Simek
D
Seller Co-Listing Agent in 2018
Daniel Simek
Keller Williams Success Realty
(815) 236-3998
Map
Source: Midwest Real Estate Data (MRED)
MLS Number: MRD10836290
APN: 08-14-478-007
- 9104 Oriole Trail
- 8925 Ramble Rd
- 8918 W Sunset Dr
- 2911 Thompson Rd
- 8411 W Sunset Dr
- 8612 Ramble Rd
- 4005 Crabapple Ln
- 8411 Dorr Rd
- 3714 W Lake Shore Dr
- 7940 Balsam Dr
- 3224 E Lake Shore Dr
- 3204 Hillside Dr
- 2902 Walnut Dr
- 8508 Illinois 120
- 2806 Michael St
- 4625 Smith Ct
- Lot 11 Beach Rd
- 2409 Mustang Trail
- 7724 Cedar Rd
- Lot 16, Blk 3 Orchard Rd
- 9103 Pine Ave
- 9105 Pine Ave
- 3207 Pleasure Ave
- 9107 Pine Ave Unit 6
- 3203 Pleasure Ave
- 9118 Evergreen Dr
- 9114 Pine Ave
- 9109 Pine Ave
- 9106 Pine Ave
- 9102 Pine Ave
- 9019 Pine Ave
- 9202 Evergreen Dr
- 3204 Pleasure Ave
- 9110 Pine Ave
- 9017 Pine Ave
- 3304 Pleasure Ave Unit 6
- 9203 Pine Ave
- 9020 Evergreen Dr
- 9111 Memory Trail
- 9204 Evergreen Dr

