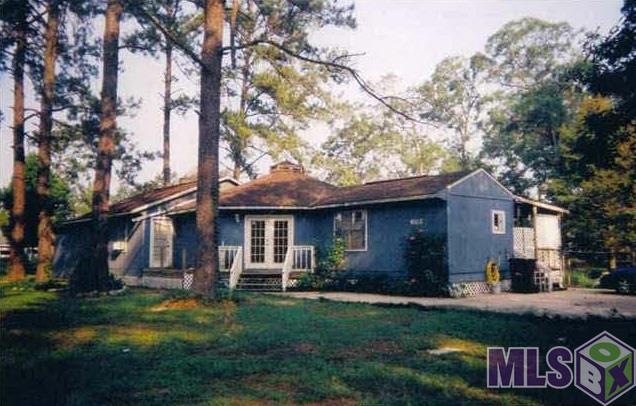
9103 Springfield Rd Denham Springs, LA 70706
Highlights
- 2 Acre Lot
- Wood Flooring
- Covered patio or porch
- Live Oak High School Rated A-
- Acadian Style Architecture
- Breakfast Room
About This Home
As of September 2015This home is located at 9103 Springfield Rd, Denham Springs, LA 70706 and is currently estimated at $143,000, approximately $87 per square foot. This property was built in 1984. 9103 Springfield Rd is a home located in Livingston Parish with nearby schools including Live Oak Elementary School, Live Oak Middle School, and Live Oak High School.
Last Agent to Sell the Property
Tammy Jo Williams
Tigerland Properties License #0000074324 Listed on: 06/24/2015
Home Details
Home Type
- Single Family
Est. Annual Taxes
- $2,103
Year Built
- Built in 1984
Lot Details
- 2 Acre Lot
- Lot Dimensions are 200x433
- Landscaped
Parking
- 4 Parking Spaces
Home Design
- Acadian Style Architecture
- Pillar, Post or Pier Foundation
- Frame Construction
- Asphalt Shingled Roof
- Vinyl Siding
Interior Spaces
- 1,635 Sq Ft Home
- 1-Story Property
- Ceiling height of 9 feet or more
- Ceiling Fan
- Window Treatments
- Living Room
- Breakfast Room
- Wood Flooring
- Attic Access Panel
- Fire and Smoke Detector
Kitchen
- Electric Cooktop
- Microwave
- Ice Maker
- Dishwasher
Bedrooms and Bathrooms
- 3 Bedrooms
- En-Suite Primary Bedroom
- 3 Full Bathrooms
Laundry
- Laundry Room
- Dryer
Outdoor Features
- Covered patio or porch
- Exterior Lighting
- Separate Outdoor Workshop
- Shed
Location
- Mineral Rights
Utilities
- Central Air
- Heating Available
- Septic Tank
- Cable TV Available
Ownership History
Purchase Details
Similar Homes in Denham Springs, LA
Home Values in the Area
Average Home Value in this Area
Purchase History
| Date | Type | Sale Price | Title Company |
|---|---|---|---|
| Sheriffs Deed | $142,000 | None Listed On Document | |
| Sheriffs Deed | $142,000 | None Listed On Document | |
| Sheriffs Deed | $142,000 | None Listed On Document |
Mortgage History
| Date | Status | Loan Amount | Loan Type |
|---|---|---|---|
| Previous Owner | $18,107 | VA | |
| Previous Owner | $10,532 | FHA | |
| Previous Owner | $167,073 | FHA |
Property History
| Date | Event | Price | Change | Sq Ft Price |
|---|---|---|---|---|
| 07/11/2025 07/11/25 | Pending | -- | -- | -- |
| 07/09/2025 07/09/25 | For Sale | $255,000 | +78.3% | $159 / Sq Ft |
| 09/11/2015 09/11/15 | Sold | -- | -- | -- |
| 08/12/2015 08/12/15 | Pending | -- | -- | -- |
| 06/24/2015 06/24/15 | For Sale | $143,000 | -- | $87 / Sq Ft |
Tax History Compared to Growth
Tax History
| Year | Tax Paid | Tax Assessment Tax Assessment Total Assessment is a certain percentage of the fair market value that is determined by local assessors to be the total taxable value of land and additions on the property. | Land | Improvement |
|---|---|---|---|---|
| 2024 | $2,103 | $18,537 | $3,367 | $15,170 |
| 2023 | $1,732 | $13,270 | $2,590 | $10,680 |
| 2022 | $1,743 | $13,270 | $2,590 | $10,680 |
| 2021 | $1,549 | $13,270 | $2,590 | $10,680 |
| 2020 | $1,541 | $13,270 | $2,590 | $10,680 |
| 2019 | $1,180 | $9,780 | $1,970 | $7,810 |
Agents Affiliated with this Home
-
Ashley Mabry
A
Seller's Agent in 2025
Ashley Mabry
Keller Williams Realty-First Choice
(225) 744-0044
4 in this area
41 Total Sales
-
K.C. Ross

Buyer's Agent in 2025
K.C. Ross
Dawson Grey Real Estate
(225) 405-4466
28 in this area
222 Total Sales
-
T
Seller's Agent in 2015
Tammy Jo Williams
Tigerland Properties
-
Brandon Richoux

Buyer's Agent in 2015
Brandon Richoux
Smart Move Real Estate
(225) 573-6850
23 in this area
232 Total Sales
Map
Source: Greater Baton Rouge Association of REALTORS®
MLS Number: 2015008702
APN: 0040667A
- 35063 Rayville Dr
- 35066 Madisonville Dr
- 35024 Madisonville Dr
- 34916 Gravesbriar Dr
- Lot 12 Hidden Oaks Ln
- Lot 8 Hidden Oaks Ln
- Lot 9 Hidden Oaks Ln
- Lot 7 Hidden Oaks Ln
- Lot 10 Hidden Oaks Ln
- 34868 Gravesbriar Dr
- 35150 Stonecastle Dr
- 7270 Riverbank Dr
- 35630 Melrose Ave
- 8818 Wyeth Dr
- 8778 Wyeth Dr
- 8768 Wyeth Dr
- 35694 Melrose Ave
- 8473 Lemarie
- 34750 Blades Dr
- Tract B Springfield Rd
