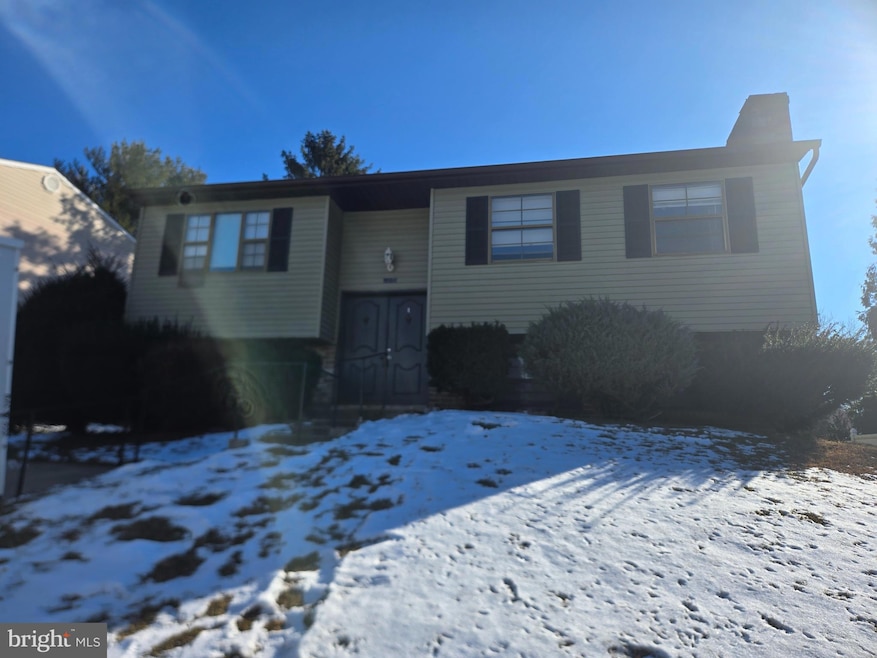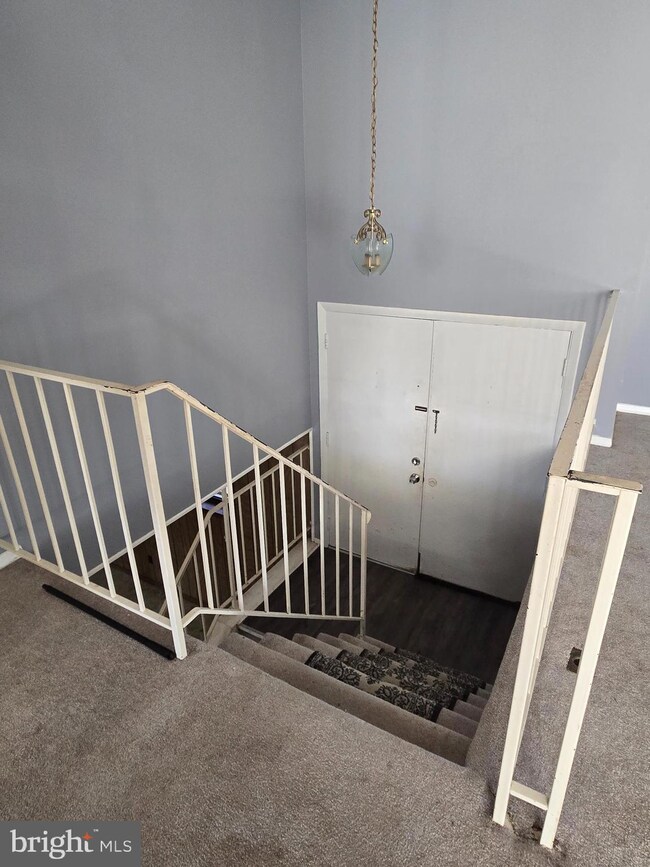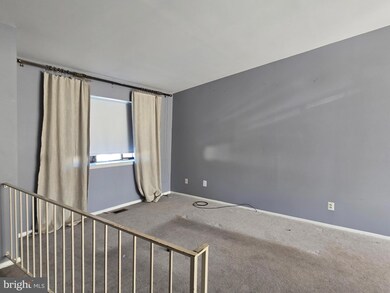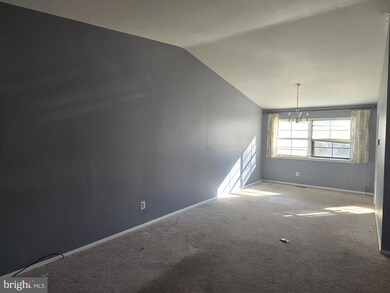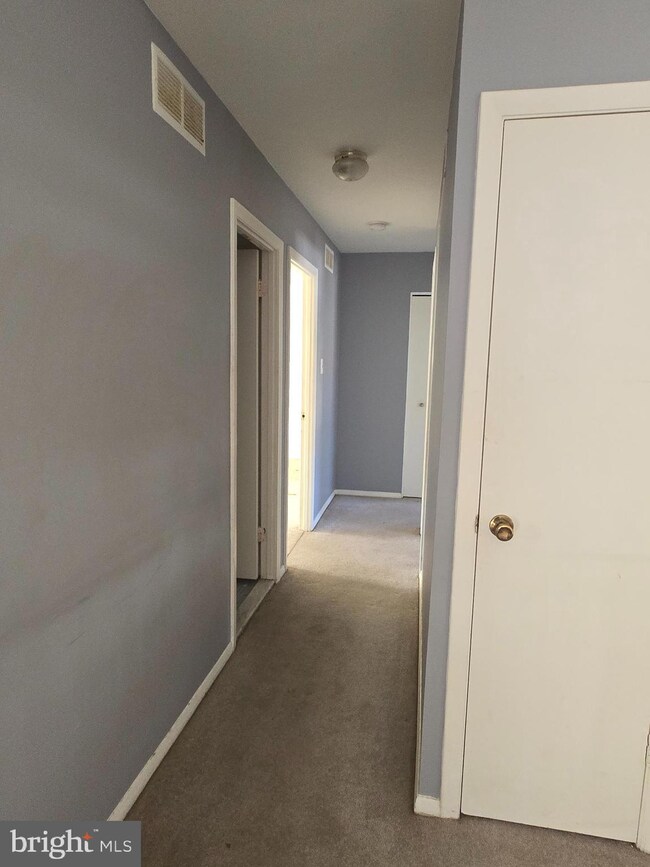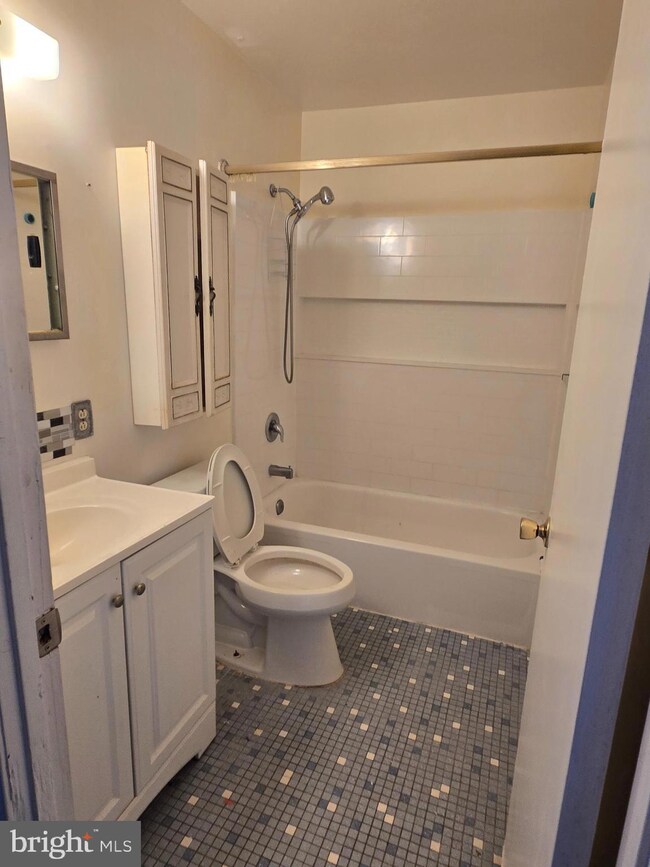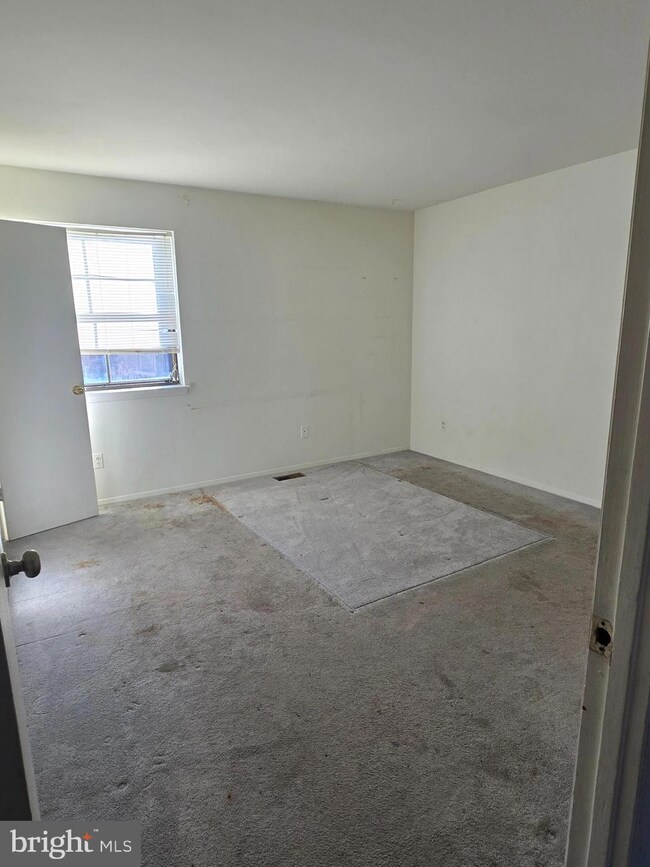
9103 Summer Park Dr Parkville, MD 21234
3
Beds
1.5
Baths
1,518
Sq Ft
6,273
Sq Ft Lot
Highlights
- Recreation Room
- No HOA
- Patio
- Traditional Floor Plan
- Breakfast Area or Nook
- Storage Room
About This Home
As of May 2025**Investment Opportunity** This spacious Split Foyer is a great buy as an investment or perfect opportunity to build instant equity. It is being Sold As-Is and seller will not make any repairs. Check out the area comparables and make an offer today. The seller will not be reviewing offers until Tuesday, January 21st.
Home Details
Home Type
- Single Family
Est. Annual Taxes
- $2,939
Year Built
- Built in 1978
Home Design
- Split Foyer
- Block Foundation
- Frame Construction
Interior Spaces
- Property has 2 Levels
- Traditional Floor Plan
- Wood Burning Fireplace
- Brick Fireplace
- Combination Dining and Living Room
- Recreation Room
- Storage Room
Kitchen
- Breakfast Area or Nook
- Eat-In Kitchen
- Electric Oven or Range
- Dishwasher
Flooring
- Carpet
- Vinyl
Bedrooms and Bathrooms
- 3 Main Level Bedrooms
- En-Suite Primary Bedroom
Laundry
- Dryer
- Washer
Partially Finished Basement
- Basement Fills Entire Space Under The House
- Interior and Exterior Basement Entry
- Laundry in Basement
Parking
- 2 Parking Spaces
- 2 Driveway Spaces
Utilities
- Forced Air Heating and Cooling System
- Heat Pump System
- Electric Water Heater
Additional Features
- Patio
- 6,273 Sq Ft Lot
Community Details
- No Home Owners Association
- Upton Village North Subdivision
Listing and Financial Details
- Tax Lot 26
- Assessor Parcel Number 04111700013548
Ownership History
Date
Name
Owned For
Owner Type
Purchase Details
Listed on
Apr 18, 2025
Closed on
May 16, 2025
Sold by
Summerpark Llc
Bought by
Timalsina Hemant and Khadka Babita
Seller's Agent
SURYODAYA TIMSINA
Ghimire Homes
Buyer's Agent
David Chataut
CENTURY 21 New Millennium
List Price
$400,000
Sold Price
$385,000
Premium/Discount to List
-$15,000
-3.75%
Views
11
Home Financials for this Owner
Home Financials are based on the most recent Mortgage that was taken out on this home.
Avg. Annual Appreciation
-30.89%
Original Mortgage
$308,000
Outstanding Balance
$307,738
Interest Rate
6.81%
Mortgage Type
New Conventional
Estimated Equity
$47,202
Purchase Details
Listed on
Jan 17, 2025
Closed on
Feb 3, 2025
Sold by
Mary Patterson Under Deed Of Trust and Gentile Vicky Susan
Bought by
Summer Park Llc
Seller's Agent
Lisa St. Clair-Kimmey
Realty Plus Associates
Buyer's Agent
SURYODAYA TIMSINA
Ghimire Homes
List Price
$260,000
Sold Price
$285,000
Premium/Discount to List
$25,000
9.62%
Views
143
Home Financials for this Owner
Home Financials are based on the most recent Mortgage that was taken out on this home.
Avg. Annual Appreciation
192.74%
Purchase Details
Closed on
Dec 8, 2017
Sold by
Gentile Vicky and Gentile Stephen
Bought by
Gentile Vicky Susan and Gentile Stephen J
Purchase Details
Closed on
Aug 21, 1978
Sold by
Pechter Jack H
Bought by
Patterson Mary T
Similar Homes in the area
Create a Home Valuation Report for This Property
The Home Valuation Report is an in-depth analysis detailing your home's value as well as a comparison with similar homes in the area
Home Values in the Area
Average Home Value in this Area
Purchase History
| Date | Type | Sale Price | Title Company |
|---|---|---|---|
| Deed | $385,000 | None Listed On Document | |
| Deed | $385,000 | None Listed On Document | |
| Deed | $285,000 | Guaranteed Trust Title | |
| Interfamily Deed Transfer | -- | None Available | |
| Deed | $58,500 | -- |
Source: Public Records
Mortgage History
| Date | Status | Loan Amount | Loan Type |
|---|---|---|---|
| Open | $308,000 | New Conventional | |
| Closed | $308,000 | New Conventional |
Source: Public Records
Property History
| Date | Event | Price | Change | Sq Ft Price |
|---|---|---|---|---|
| 05/16/2025 05/16/25 | Sold | $385,000 | -3.8% | $200 / Sq Ft |
| 04/18/2025 04/18/25 | Pending | -- | -- | -- |
| 04/18/2025 04/18/25 | For Sale | $400,000 | +40.4% | $208 / Sq Ft |
| 02/03/2025 02/03/25 | Sold | $285,000 | +9.6% | $188 / Sq Ft |
| 01/21/2025 01/21/25 | Pending | -- | -- | -- |
| 01/17/2025 01/17/25 | For Sale | $260,000 | -- | $171 / Sq Ft |
Source: Bright MLS
Tax History Compared to Growth
Tax History
| Year | Tax Paid | Tax Assessment Tax Assessment Total Assessment is a certain percentage of the fair market value that is determined by local assessors to be the total taxable value of land and additions on the property. | Land | Improvement |
|---|---|---|---|---|
| 2025 | $3,664 | $259,333 | -- | -- |
| 2024 | $3,664 | $242,467 | $0 | $0 |
| 2023 | $3,394 | $225,600 | $76,200 | $149,400 |
| 2022 | $5,400 | $220,733 | $0 | $0 |
| 2021 | $2,557 | $215,867 | $0 | $0 |
| 2020 | $4,620 | $211,000 | $76,200 | $134,800 |
| 2019 | $2,543 | $209,800 | $0 | $0 |
| 2018 | $2,528 | $208,600 | $0 | $0 |
| 2017 | $3,149 | $207,400 | $0 | $0 |
| 2016 | -- | $206,133 | $0 | $0 |
| 2015 | $2,119 | $204,867 | $0 | $0 |
| 2014 | $2,119 | $203,600 | $0 | $0 |
Source: Public Records
Agents Affiliated with this Home
-

Seller's Agent in 2025
SURYODAYA TIMSINA
Ghimire Homes
(410) 440-0559
4 in this area
48 Total Sales
-

Seller's Agent in 2025
Lisa St. Clair-Kimmey
Realty Plus Associates
(410) 977-6965
7 in this area
189 Total Sales
-

Buyer's Agent in 2025
David Chataut
CENTURY 21 New Millennium
(347) 472-2984
1 in this area
1 Total Sale
Map
Source: Bright MLS
MLS Number: MDBC2116706
APN: 11-1700013548
Nearby Homes
- 8807 Fearne Ave
- 8713 Fowler Ave
- 20 Clearlake Ct
- 3810 Glenview Terrace
- 3107 California Ave
- 9428 Ridgely Ave
- 3912 Putty Hill Ave
- 7930 Rolling View Ave
- 3042 Moreland Ave
- 3027 California Ave
- 3026 4th Ave
- 3021 Edgewood Ave
- 9529 Fuller Ave
- 3145 E Joppa Rd Unit MILTON
- 3145 E Joppa Rd
- 3216 E Joppa Rd
- 3007 Moreland Ave
- 3330 Willoughby Rd
- 3334 Willoughby Rd
- 9608 9th Ave
