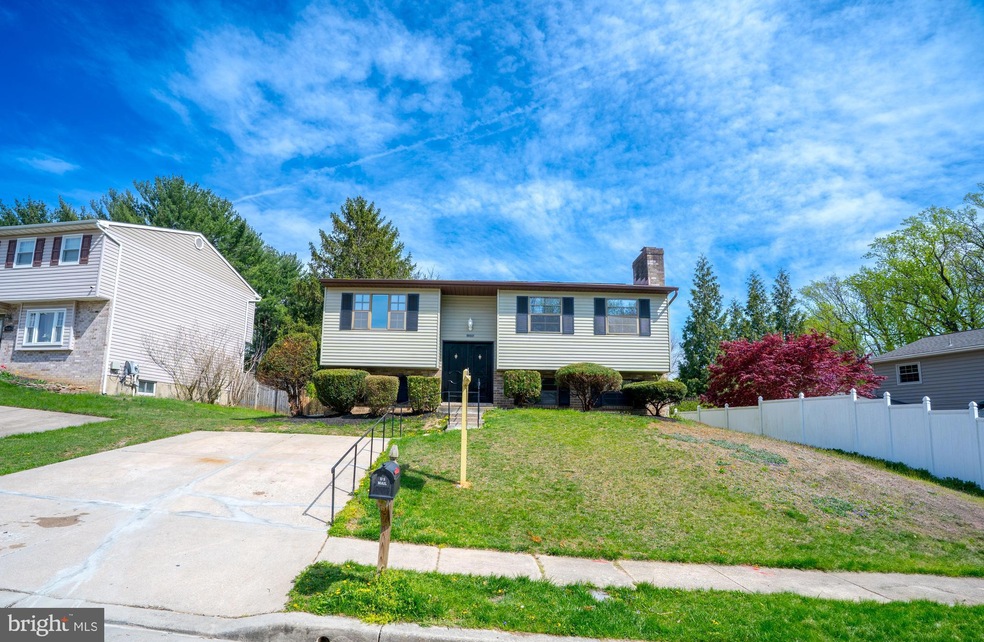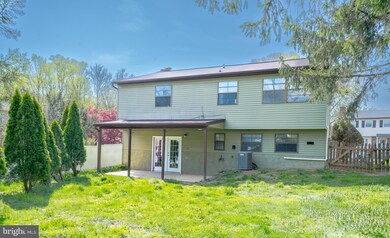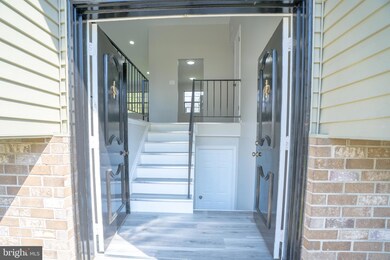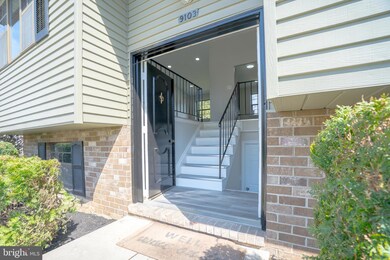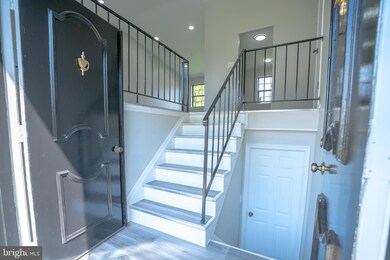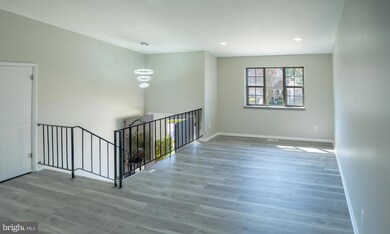
9103 Summer Park Dr Parkville, MD 21234
Highlights
- No HOA
- Halls are 48 inches wide or more
- Central Heating and Cooling System
About This Home
As of May 2025This home is located at 9103 Summer Park Dr, Parkville, MD 21234 and is currently priced at $385,000, approximately $200 per square foot. This property was built in 1978. 9103 Summer Park Dr is a home located in Baltimore County with nearby schools including Carney Elementary School, Pine Grove Middle School, and Parkville High School.
Last Agent to Sell the Property
Ghimire Homes License #5642439 Listed on: 04/18/2025

Home Details
Home Type
- Single Family
Est. Annual Taxes
- $2,939
Year Built
- Built in 1978 | Remodeled in 2025
Parking
- Driveway
Home Design
- Split Foyer
- Block Foundation
- Frame Construction
Interior Spaces
- Property has 1.5 Levels
Bedrooms and Bathrooms
Basement
- Laundry in Basement
- Natural lighting in basement
Utilities
- Central Heating and Cooling System
- Electric Water Heater
Additional Features
- Halls are 48 inches wide or more
- 6,273 Sq Ft Lot
Community Details
- No Home Owners Association
- Upton Village North Subdivision
Listing and Financial Details
- Tax Lot 26
- Assessor Parcel Number 04111700013548
Ownership History
Purchase Details
Home Financials for this Owner
Home Financials are based on the most recent Mortgage that was taken out on this home.Purchase Details
Home Financials for this Owner
Home Financials are based on the most recent Mortgage that was taken out on this home.Purchase Details
Purchase Details
Similar Homes in the area
Home Values in the Area
Average Home Value in this Area
Purchase History
| Date | Type | Sale Price | Title Company |
|---|---|---|---|
| Deed | $385,000 | None Listed On Document | |
| Deed | $385,000 | None Listed On Document | |
| Deed | $285,000 | Guaranteed Trust Title | |
| Interfamily Deed Transfer | -- | None Available | |
| Deed | $58,500 | -- |
Mortgage History
| Date | Status | Loan Amount | Loan Type |
|---|---|---|---|
| Open | $308,000 | New Conventional | |
| Closed | $308,000 | New Conventional |
Property History
| Date | Event | Price | Change | Sq Ft Price |
|---|---|---|---|---|
| 05/16/2025 05/16/25 | Sold | $385,000 | -3.8% | $200 / Sq Ft |
| 04/18/2025 04/18/25 | Pending | -- | -- | -- |
| 04/18/2025 04/18/25 | For Sale | $400,000 | +40.4% | $208 / Sq Ft |
| 02/03/2025 02/03/25 | Sold | $285,000 | +9.6% | $188 / Sq Ft |
| 01/21/2025 01/21/25 | Pending | -- | -- | -- |
| 01/17/2025 01/17/25 | For Sale | $260,000 | -- | $171 / Sq Ft |
Tax History Compared to Growth
Tax History
| Year | Tax Paid | Tax Assessment Tax Assessment Total Assessment is a certain percentage of the fair market value that is determined by local assessors to be the total taxable value of land and additions on the property. | Land | Improvement |
|---|---|---|---|---|
| 2025 | $3,664 | $259,333 | -- | -- |
| 2024 | $3,664 | $242,467 | $0 | $0 |
| 2023 | $3,394 | $225,600 | $76,200 | $149,400 |
| 2022 | $5,400 | $220,733 | $0 | $0 |
| 2021 | $2,557 | $215,867 | $0 | $0 |
| 2020 | $4,620 | $211,000 | $76,200 | $134,800 |
| 2019 | $2,543 | $209,800 | $0 | $0 |
| 2018 | $2,528 | $208,600 | $0 | $0 |
| 2017 | $3,149 | $207,400 | $0 | $0 |
| 2016 | -- | $206,133 | $0 | $0 |
| 2015 | $2,119 | $204,867 | $0 | $0 |
| 2014 | $2,119 | $203,600 | $0 | $0 |
Agents Affiliated with this Home
-
SURYODAYA TIMSINA

Seller's Agent in 2025
SURYODAYA TIMSINA
Ghimire Homes
(410) 440-0559
4 in this area
48 Total Sales
-
Lisa St. Clair-Kimmey

Seller's Agent in 2025
Lisa St. Clair-Kimmey
Realty Plus Associates
(410) 977-6965
7 in this area
191 Total Sales
-
David Chataut

Buyer's Agent in 2025
David Chataut
CENTURY 21 New Millennium
(347) 472-2984
1 in this area
1 Total Sale
Map
Source: Bright MLS
MLS Number: MDBC2125032
APN: 11-1700013548
- 8807 Fearne Ave
- 5 Broadleaf Ct
- 8713 Fowler Ave
- 3107 California Ave
- 3810 Glenview Terrace
- 9428 Ridgely Ave
- 3808 Crestvale Terrace
- 3912 Putty Hill Ave
- 3028 2nd Ave
- 7930 Rolling View Ave
- 3027 California Ave
- 8525 Fowler Ave
- 3021 Edgewood Ave
- 9529 Fuller Ave
- 3145 E Joppa Rd
- 3010 Moreland Ave
- 3216 E Joppa Rd
- 3007 Moreland Ave
- 3330 Willoughby Rd
- 3334 Willoughby Rd
