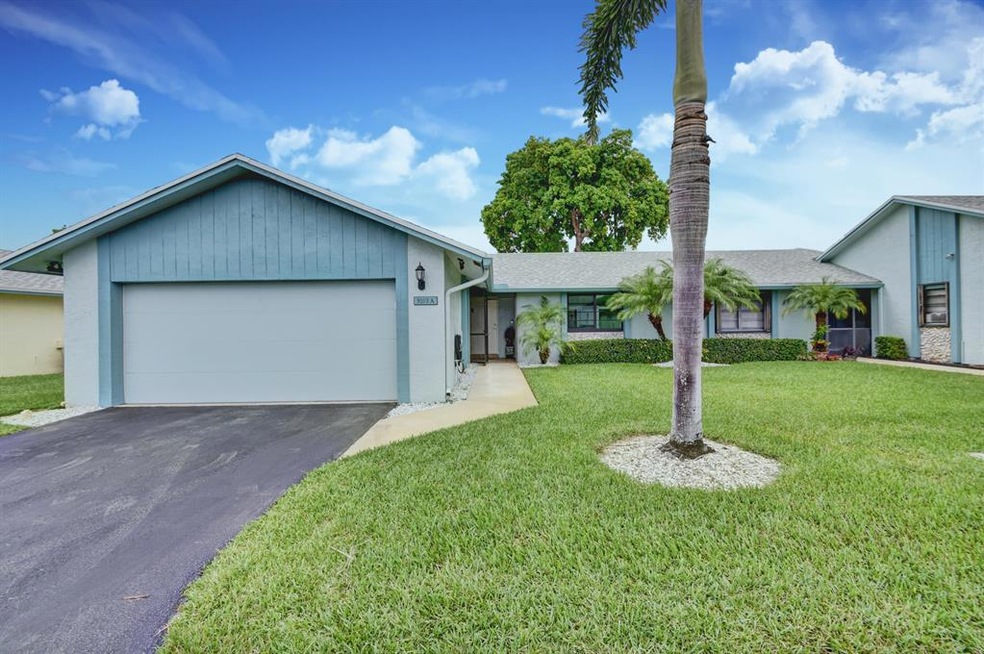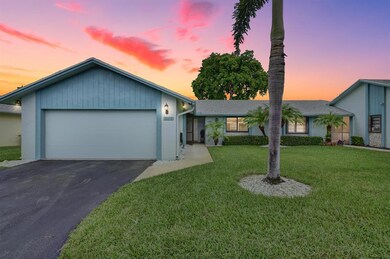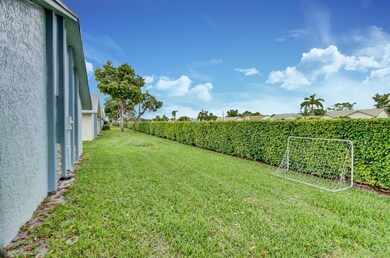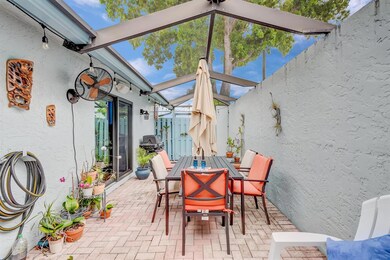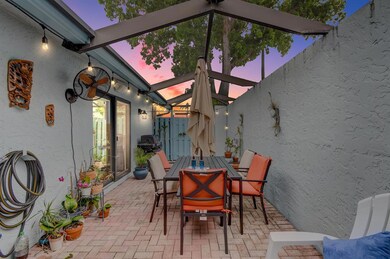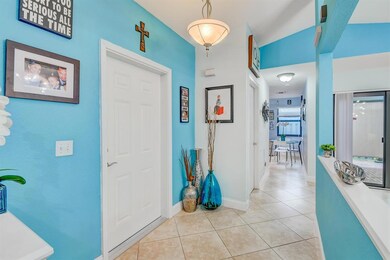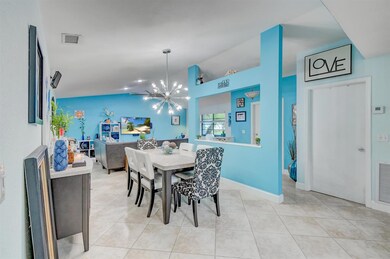
9103 SW 20th St Unit A Boca Raton, FL 33428
Sandalfoot Cove NeighborhoodHighlights
- Clubhouse
- Vaulted Ceiling
- Great Room
- Hammock Pointe Elementary School Rated 9+
- Corner Lot
- Community Pool
About This Home
As of July 2018Open House Canceled due to Property Going Under Contract. Updates galore in this over the top corner 3 bedroom/2 bath/2 car garage villa w/the largest floor plan in the community. Featuring an open layout w/vaulted ceilings, large tile flooring on a diagonal in living areas & Mohawk engineered laminate wood flooring in bedrooms. Both bathrooms are impressively updated. Fabulous kitchen w/granite counter tops, tumbled marble back splash, wood cabinets, new stainless appliances from 2017 including a Bosch dishwasher & more! Top of the line, complete CGI 3/4'' hurricane Impact Glass windows & doors with LoE glass that eliminate 99 percent of UV rays, reduce noise transmission, reduce air conditioning costs, and enhance security. Seller just added this $20k improvement.
Last Agent to Sell the Property
Realty Home Advisors Inc License #3172999 Listed on: 06/13/2018

Home Details
Home Type
- Single Family
Est. Annual Taxes
- $2,699
Year Built
- Built in 1985
Lot Details
- 4,041 Sq Ft Lot
- Fenced
- Corner Lot
- Property is zoned RM
HOA Fees
- $296 Monthly HOA Fees
Parking
- 2 Car Attached Garage
- Garage Door Opener
- Driveway
Home Design
- Villa
- Shingle Roof
- Composition Roof
Interior Spaces
- 1,620 Sq Ft Home
- 1-Story Property
- Vaulted Ceiling
- Ceiling Fan
- Blinds
- Entrance Foyer
- Great Room
- Formal Dining Room
- Open Floorplan
- Impact Glass
Kitchen
- Eat-In Kitchen
- Electric Range
- Microwave
- Ice Maker
- Dishwasher
- Disposal
Flooring
- Laminate
- Ceramic Tile
Bedrooms and Bathrooms
- 3 Bedrooms
- Closet Cabinetry
- 2 Full Bathrooms
Laundry
- Laundry Room
- Dryer
- Washer
Outdoor Features
- Patio
Utilities
- Central Heating and Cooling System
- Electric Water Heater
- Cable TV Available
Listing and Financial Details
- Assessor Parcel Number 00424731130020021
Community Details
Overview
- Association fees include common areas, cable TV, insurance, ground maintenance, maintenance structure, pest control, pool(s), recreation facilities, roof, trash
- River Oaks Subdivision
Amenities
- Clubhouse
Recreation
- Community Pool
- Community Spa
- Trails
Ownership History
Purchase Details
Home Financials for this Owner
Home Financials are based on the most recent Mortgage that was taken out on this home.Purchase Details
Home Financials for this Owner
Home Financials are based on the most recent Mortgage that was taken out on this home.Purchase Details
Home Financials for this Owner
Home Financials are based on the most recent Mortgage that was taken out on this home.Similar Homes in Boca Raton, FL
Home Values in the Area
Average Home Value in this Area
Purchase History
| Date | Type | Sale Price | Title Company |
|---|---|---|---|
| Warranty Deed | $295,000 | Clear To Close Title Service | |
| Warranty Deed | $215,000 | Apple Title & Escrow Llc | |
| Warranty Deed | $169,000 | Sunbelt Title Agency |
Mortgage History
| Date | Status | Loan Amount | Loan Type |
|---|---|---|---|
| Open | $221,800 | New Conventional | |
| Closed | $221,250 | New Conventional | |
| Previous Owner | $13,881 | FHA | |
| Previous Owner | $209,986 | FHA | |
| Previous Owner | $211,105 | FHA | |
| Previous Owner | $136,695 | New Conventional | |
| Previous Owner | $160,550 | No Value Available |
Property History
| Date | Event | Price | Change | Sq Ft Price |
|---|---|---|---|---|
| 07/31/2018 07/31/18 | Sold | $295,000 | -1.6% | $182 / Sq Ft |
| 07/01/2018 07/01/18 | Pending | -- | -- | -- |
| 06/13/2018 06/13/18 | For Sale | $299,900 | +39.5% | $185 / Sq Ft |
| 07/03/2015 07/03/15 | Sold | $215,000 | -4.4% | $133 / Sq Ft |
| 06/03/2015 06/03/15 | Pending | -- | -- | -- |
| 05/08/2015 05/08/15 | For Sale | $225,000 | -- | $139 / Sq Ft |
Tax History Compared to Growth
Tax History
| Year | Tax Paid | Tax Assessment Tax Assessment Total Assessment is a certain percentage of the fair market value that is determined by local assessors to be the total taxable value of land and additions on the property. | Land | Improvement |
|---|---|---|---|---|
| 2024 | $3,606 | $239,748 | -- | -- |
| 2023 | $3,509 | $232,765 | $0 | $0 |
| 2022 | $3,470 | $225,985 | $0 | $0 |
| 2021 | $3,435 | $219,403 | $0 | $0 |
| 2020 | $3,408 | $216,374 | $0 | $216,374 |
| 2019 | $3,450 | $216,374 | $0 | $216,374 |
| 2018 | $4,824 | $181,695 | $0 | $0 |
| 2017 | $2,699 | $177,958 | $0 | $0 |
| 2016 | $2,699 | $174,298 | $0 | $0 |
| 2015 | $1,308 | $94,997 | $0 | $0 |
| 2014 | $1,308 | $94,243 | $0 | $0 |
Agents Affiliated with this Home
-
Karen Kerpen
K
Seller's Agent in 2018
Karen Kerpen
Realty Home Advisors Inc
(561) 613-0393
12 in this area
125 Total Sales
-
Patricia Rosario
P
Buyer's Agent in 2018
Patricia Rosario
Rosario Property Management &
(954) 857-7351
1 Total Sale
Map
Source: BeachesMLS
MLS Number: R10439648
APN: 00-42-47-31-13-002-0021
- 9150 SW 20th St Unit B
- 9149 SW 21st Ct Unit C
- 23304 SW 58th Ave Unit B
- 9094 SW 21st Ct Unit F
- 9168 SW 20th St Unit B
- 23246 SW 61st Ave
- 23341 SW 55th Way Unit D
- 9431 Boca Cove Cir Unit 1006
- 8930 SW 19th St Unit C
- 23305 Barwood Ln N Unit 406
- 23305 Barwood Ln N Unit 102
- 9170 SW 14th St Unit 4105
- 9170 SW 14th St Unit 4107
- 9539 Boca Cove Cir Unit 111
- 9260 SW 14th St Unit 2303
- 9260 SW 14th St Unit 2508
- 9260 SW 14th St Unit 2503
- 9260 SW 14th St Unit 2408
- 10210 Akenside Dr
- 23249 Barwood Ln N Unit 402
