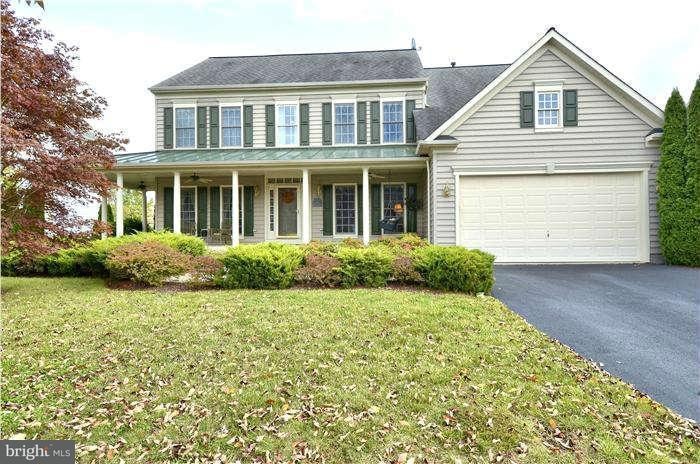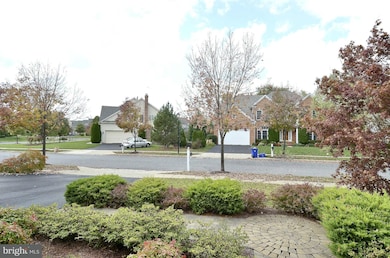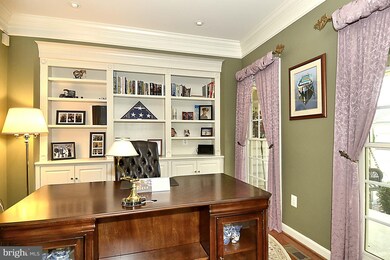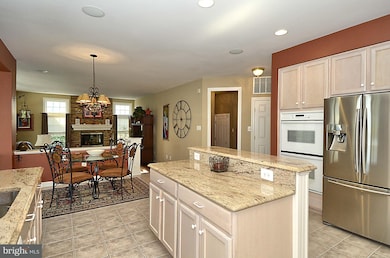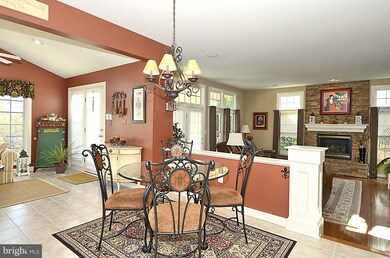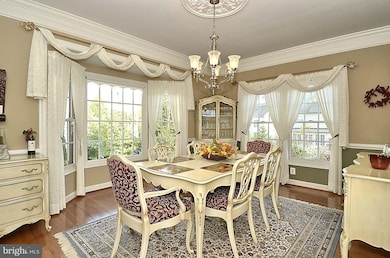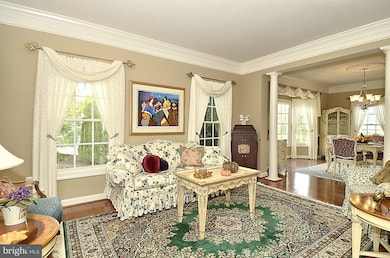
9103 Travener Cir Frederick, MD 21704
Villages of Urbana NeighborhoodHighlights
- Eat-In Gourmet Kitchen
- Waterfall on Lot
- Colonial Architecture
- Urbana Elementary School Rated A
- Open Floorplan
- Deck
About This Home
As of March 2016Vacation at home! Rare opportunity to acquire a unique home w/ amazing features inside & outside. Relax on a wrap around front porch, dine in the gazebo overlooking lush gardens w/ fountain & pond. No other home boasts so many custom features. Upgraded interior features a stunning chef's kit with custom granite, island and spacious morning room leading to your outdoor oasis!
Home Details
Home Type
- Single Family
Est. Annual Taxes
- $5,614
Year Built
- Built in 2001
Lot Details
- 10,199 Sq Ft Lot
- Back Yard Fenced
- Property is in very good condition
- Property is zoned PUD
HOA Fees
- $103 Monthly HOA Fees
Parking
- 2 Car Attached Garage
- Garage Door Opener
Home Design
- Colonial Architecture
- Asphalt Roof
- Vinyl Siding
Interior Spaces
- Property has 3 Levels
- Open Floorplan
- Built-In Features
- Chair Railings
- Crown Molding
- Two Story Ceilings
- 2 Fireplaces
- Fireplace Mantel
- Gas Fireplace
- Insulated Windows
- Family Room Off Kitchen
- Dining Area
- Wood Flooring
Kitchen
- Eat-In Gourmet Kitchen
- Breakfast Area or Nook
- Built-In Double Oven
- Cooktop
- Microwave
- Ice Maker
- Dishwasher
- Kitchen Island
- Upgraded Countertops
- Disposal
Bedrooms and Bathrooms
- 5 Bedrooms
- En-Suite Bathroom
- 3.5 Bathrooms
Laundry
- Front Loading Dryer
- Front Loading Washer
Finished Basement
- Walk-Out Basement
- Rear Basement Entry
- Natural lighting in basement
Home Security
- Intercom
- Flood Lights
Eco-Friendly Details
- Energy-Efficient Appliances
Outdoor Features
- Deck
- Patio
- Waterfall on Lot
- Water Fountains
- Gazebo
- Wrap Around Porch
Utilities
- Humidifier
- Forced Air Heating and Cooling System
- Vented Exhaust Fan
- Water Dispenser
- Natural Gas Water Heater
- Cable TV Available
Listing and Financial Details
- Tax Lot 5115
- Assessor Parcel Number 1107221061
Community Details
Overview
- Association fees include management, insurance, recreation facility, reserve funds, snow removal
- Villages Of Urbana Subdivision, Stunning Floorplan
Amenities
- Community Center
- Recreation Room
Recreation
- Tennis Courts
- Community Pool
Ownership History
Purchase Details
Home Financials for this Owner
Home Financials are based on the most recent Mortgage that was taken out on this home.Purchase Details
Home Financials for this Owner
Home Financials are based on the most recent Mortgage that was taken out on this home.Purchase Details
Home Financials for this Owner
Home Financials are based on the most recent Mortgage that was taken out on this home.Purchase Details
Home Financials for this Owner
Home Financials are based on the most recent Mortgage that was taken out on this home.Purchase Details
Purchase Details
Purchase Details
Purchase Details
Purchase Details
Similar Homes in Frederick, MD
Home Values in the Area
Average Home Value in this Area
Purchase History
| Date | Type | Sale Price | Title Company |
|---|---|---|---|
| Deed | $649,900 | First American Title Ins Co | |
| Deed | $575,000 | None Available | |
| Deed | $567,000 | -- | |
| Deed | $567,000 | -- | |
| Deed | -- | -- | |
| Deed | -- | -- | |
| Deed | -- | -- | |
| Deed | -- | -- | |
| Deed | $419,040 | -- |
Mortgage History
| Date | Status | Loan Amount | Loan Type |
|---|---|---|---|
| Open | $503,500 | New Conventional | |
| Closed | $519,920 | Adjustable Rate Mortgage/ARM | |
| Previous Owner | $460,000 | New Conventional | |
| Previous Owner | $75,000 | Unknown | |
| Previous Owner | $301,500 | Unknown | |
| Previous Owner | $340,000 | Purchase Money Mortgage | |
| Previous Owner | $340,000 | Purchase Money Mortgage | |
| Previous Owner | $425,000 | Adjustable Rate Mortgage/ARM | |
| Previous Owner | $86,000 | Credit Line Revolving | |
| Closed | -- | No Value Available |
Property History
| Date | Event | Price | Change | Sq Ft Price |
|---|---|---|---|---|
| 03/23/2016 03/23/16 | Sold | $649,900 | 0.0% | $135 / Sq Ft |
| 02/03/2016 02/03/16 | Pending | -- | -- | -- |
| 01/21/2016 01/21/16 | For Sale | $649,900 | +13.0% | $135 / Sq Ft |
| 12/06/2013 12/06/13 | Sold | $575,000 | -1.7% | $120 / Sq Ft |
| 11/05/2013 11/05/13 | Pending | -- | -- | -- |
| 10/05/2013 10/05/13 | Price Changed | $585,000 | -2.5% | $122 / Sq Ft |
| 09/07/2013 09/07/13 | For Sale | $599,900 | -- | $125 / Sq Ft |
Tax History Compared to Growth
Tax History
| Year | Tax Paid | Tax Assessment Tax Assessment Total Assessment is a certain percentage of the fair market value that is determined by local assessors to be the total taxable value of land and additions on the property. | Land | Improvement |
|---|---|---|---|---|
| 2024 | $11,469 | $788,800 | $202,600 | $586,200 |
| 2023 | $10,559 | $738,867 | $0 | $0 |
| 2022 | $9,848 | $688,933 | $0 | $0 |
| 2021 | $9,284 | $639,000 | $176,000 | $463,000 |
| 2020 | $9,284 | $613,933 | $0 | $0 |
| 2019 | $8,953 | $588,867 | $0 | $0 |
| 2018 | $8,702 | $563,800 | $109,500 | $454,300 |
| 2017 | $8,389 | $563,800 | $0 | $0 |
| 2016 | $7,380 | $530,400 | $0 | $0 |
| 2015 | $7,380 | $513,700 | $0 | $0 |
| 2014 | $7,380 | $501,600 | $0 | $0 |
Agents Affiliated with this Home
-

Seller's Agent in 2016
Elaine Koehl
Samson Properties
(301) 606-2363
2 in this area
50 Total Sales
-
R
Buyer's Agent in 2016
Rick Murdock
Weichert Corporate
-

Seller's Agent in 2013
Elaine Koch
Long & Foster
(301) 840-7320
4 in this area
253 Total Sales
-

Buyer's Agent in 2013
Francisco Saladino
Long & Foster
(301) 466-4668
103 Total Sales
Map
Source: Bright MLS
MLS Number: 1004481929
APN: 07-221061
- 9045 Clendenin Way
- 9084 Clendenin Way
- 3712 Rushworth St
- 3851 Triton Ln
- 3514 John Simmons St
- 8828 Lew Wallace Rd
- 3557 Worthington Blvd Unit A
- 8943 Amelung St
- 3655 Islington St
- 9175 Bealls Farm Rd
- 3657 Worthington Blvd
- 3577 Bremen St
- 3644 Worthington Blvd
- 3904 Sweet Briar Ln
- 3640 Byron Cir
- 3620 Denison St
- 9232 Landon House Way
- 9128 Kenway Ln
- 3747 Spicebush Dr
- 3453 Sugarloaf Pkwy
