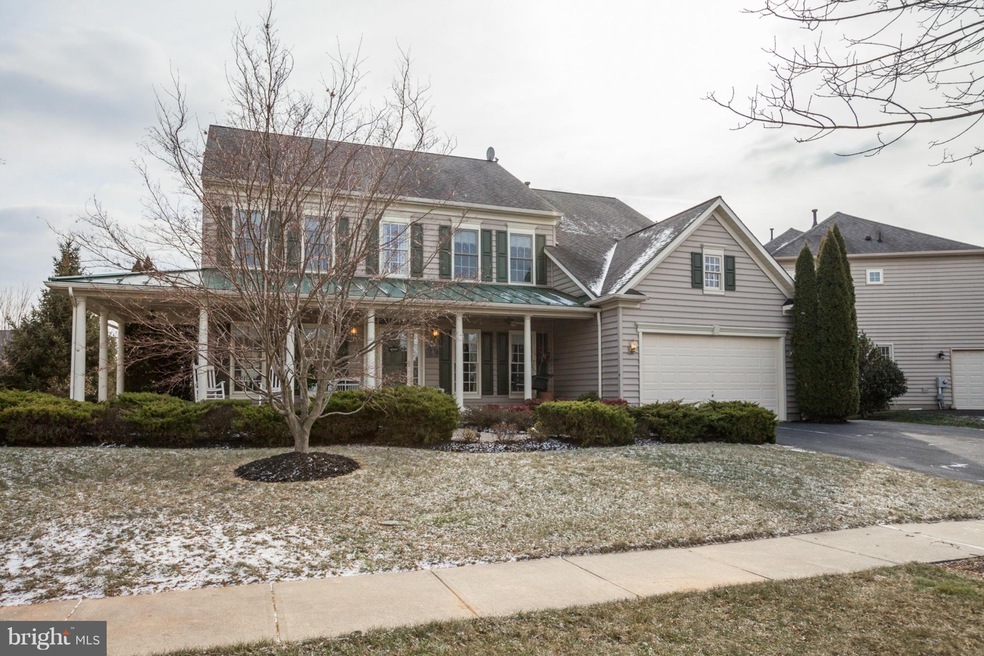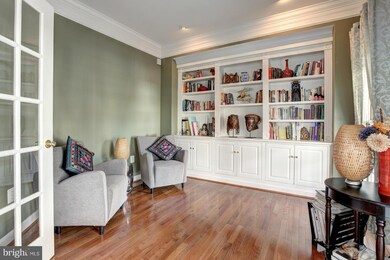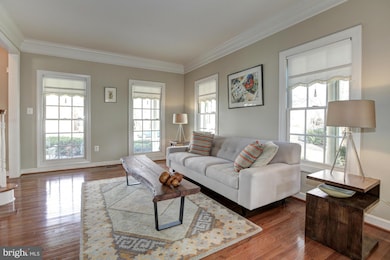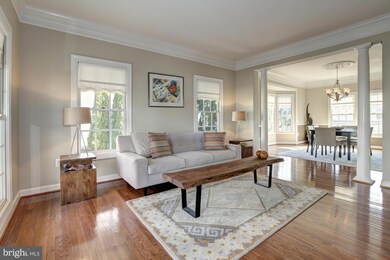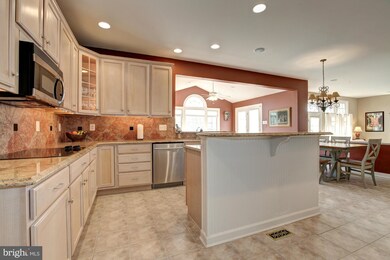
9103 Travener Cir Frederick, MD 21704
Villages of Urbana NeighborhoodHighlights
- Eat-In Gourmet Kitchen
- Curved or Spiral Staircase
- Deck
- Urbana Elementary School Rated A
- Colonial Architecture
- Two Story Ceilings
About This Home
As of March 2016GLAMOUR THAT NEVER GOES OUT OF STYLE IS THE HALLMARK OF THIS HOME FOUND IN THE SOUGHT-AFTER VILLAGES OF URBANA. A PROUD LIST OF FEATURES ARE FOUND THROUGHOUT INCLUDING UNIQUE GRANITE, STONE FIREPLACE, SURROUND SOUND, FULL-SERVICE BAR, SCREENED PAGODA, BRICK PAVER WALKWAY & PATIO, & A SUNSCREEN AWNING. THIS HOME IS SIMPLY "PICTURE PERFECT & PERFECTLY PRICED!"
Last Buyer's Agent
Rick Murdock
Weichert, REALTORS

Home Details
Home Type
- Single Family
Est. Annual Taxes
- $5,879
Year Built
- Built in 2001
Lot Details
- 10,199 Sq Ft Lot
- The property's topography is level
- Property is in very good condition
- Property is zoned PUD
HOA Fees
- $95 Monthly HOA Fees
Parking
- 2 Car Attached Garage
- Garage Door Opener
Home Design
- Colonial Architecture
- Shingle Roof
- Vinyl Siding
Interior Spaces
- Property has 3 Levels
- Traditional Floor Plan
- Wet Bar
- Curved or Spiral Staircase
- Built-In Features
- Chair Railings
- Crown Molding
- Wainscoting
- Tray Ceiling
- Two Story Ceilings
- Ceiling Fan
- Recessed Lighting
- 2 Fireplaces
- Fireplace Mantel
- Double Pane Windows
- Insulated Windows
- Window Treatments
- Palladian Windows
- Bay Window
- Window Screens
- French Doors
- Insulated Doors
- Six Panel Doors
- Entrance Foyer
- Family Room Off Kitchen
- Living Room
- Dining Room
- Library
- Game Room
- Utility Room
- Wood Flooring
- Attic
Kitchen
- Eat-In Gourmet Kitchen
- Breakfast Room
- Built-In Self-Cleaning Double Oven
- Electric Oven or Range
- Cooktop
- Microwave
- Extra Refrigerator or Freezer
- Ice Maker
- Dishwasher
- Kitchen Island
- Upgraded Countertops
- Disposal
Bedrooms and Bathrooms
- 5 Bedrooms
- En-Suite Primary Bedroom
- En-Suite Bathroom
- 3.5 Bathrooms
Laundry
- Laundry Room
- Dryer
- Washer
Finished Basement
- Walk-Out Basement
- Basement Fills Entire Space Under The House
- Connecting Stairway
- Rear Basement Entry
- Sump Pump
- Basement Windows
Home Security
- Motion Detectors
- Storm Doors
Eco-Friendly Details
- Air Purifier
Outdoor Features
- Deck
- Screened Patio
- Shed
- Playground
- Wrap Around Porch
Schools
- Urbana Elementary And Middle School
- Urbana High School
Utilities
- Humidifier
- Forced Air Zoned Heating and Cooling System
- Vented Exhaust Fan
- Programmable Thermostat
- Underground Utilities
- Natural Gas Water Heater
- Cable TV Available
Listing and Financial Details
- Tax Lot 5115
- Assessor Parcel Number 1107221061
Community Details
Overview
- Association fees include common area maintenance, pool(s)
- Villages Of Urbana Subdivision, Farmhouse Colonial Floorplan
- Villages Of Urbana Community
Amenities
- Day Care Facility
- Common Area
- Bank or Banking On-Site
- Community Library
- Convenience Store
Recreation
- Baseball Field
- Soccer Field
- Community Basketball Court
- Community Playground
- Community Pool
- Jogging Path
Ownership History
Purchase Details
Home Financials for this Owner
Home Financials are based on the most recent Mortgage that was taken out on this home.Purchase Details
Home Financials for this Owner
Home Financials are based on the most recent Mortgage that was taken out on this home.Purchase Details
Home Financials for this Owner
Home Financials are based on the most recent Mortgage that was taken out on this home.Purchase Details
Home Financials for this Owner
Home Financials are based on the most recent Mortgage that was taken out on this home.Purchase Details
Purchase Details
Purchase Details
Purchase Details
Purchase Details
Similar Homes in Frederick, MD
Home Values in the Area
Average Home Value in this Area
Purchase History
| Date | Type | Sale Price | Title Company |
|---|---|---|---|
| Deed | $649,900 | First American Title Ins Co | |
| Deed | $575,000 | None Available | |
| Deed | $567,000 | -- | |
| Deed | $567,000 | -- | |
| Deed | -- | -- | |
| Deed | -- | -- | |
| Deed | -- | -- | |
| Deed | -- | -- | |
| Deed | $419,040 | -- |
Mortgage History
| Date | Status | Loan Amount | Loan Type |
|---|---|---|---|
| Open | $503,500 | New Conventional | |
| Closed | $519,920 | Adjustable Rate Mortgage/ARM | |
| Previous Owner | $460,000 | New Conventional | |
| Previous Owner | $75,000 | Unknown | |
| Previous Owner | $301,500 | Unknown | |
| Previous Owner | $340,000 | Purchase Money Mortgage | |
| Previous Owner | $340,000 | Purchase Money Mortgage | |
| Previous Owner | $425,000 | Adjustable Rate Mortgage/ARM | |
| Previous Owner | $86,000 | Credit Line Revolving | |
| Closed | -- | No Value Available |
Property History
| Date | Event | Price | Change | Sq Ft Price |
|---|---|---|---|---|
| 03/23/2016 03/23/16 | Sold | $649,900 | 0.0% | $135 / Sq Ft |
| 02/03/2016 02/03/16 | Pending | -- | -- | -- |
| 01/21/2016 01/21/16 | For Sale | $649,900 | +13.0% | $135 / Sq Ft |
| 12/06/2013 12/06/13 | Sold | $575,000 | -1.7% | $120 / Sq Ft |
| 11/05/2013 11/05/13 | Pending | -- | -- | -- |
| 10/05/2013 10/05/13 | Price Changed | $585,000 | -2.5% | $122 / Sq Ft |
| 09/07/2013 09/07/13 | For Sale | $599,900 | -- | $125 / Sq Ft |
Tax History Compared to Growth
Tax History
| Year | Tax Paid | Tax Assessment Tax Assessment Total Assessment is a certain percentage of the fair market value that is determined by local assessors to be the total taxable value of land and additions on the property. | Land | Improvement |
|---|---|---|---|---|
| 2024 | $11,469 | $788,800 | $202,600 | $586,200 |
| 2023 | $10,559 | $738,867 | $0 | $0 |
| 2022 | $9,848 | $688,933 | $0 | $0 |
| 2021 | $9,284 | $639,000 | $176,000 | $463,000 |
| 2020 | $9,284 | $613,933 | $0 | $0 |
| 2019 | $8,953 | $588,867 | $0 | $0 |
| 2018 | $8,702 | $563,800 | $109,500 | $454,300 |
| 2017 | $8,389 | $563,800 | $0 | $0 |
| 2016 | $7,380 | $530,400 | $0 | $0 |
| 2015 | $7,380 | $513,700 | $0 | $0 |
| 2014 | $7,380 | $501,600 | $0 | $0 |
Agents Affiliated with this Home
-
Elaine Koehl

Seller's Agent in 2016
Elaine Koehl
Samson Properties
(301) 606-2363
2 in this area
49 Total Sales
-

Buyer's Agent in 2016
Rick Murdock
Weichert Corporate
(301) 651-0807
-
Elaine Koch

Seller's Agent in 2013
Elaine Koch
Long & Foster
(301) 840-7320
4 in this area
251 Total Sales
-
Francisco Saladino

Buyer's Agent in 2013
Francisco Saladino
Long & Foster
(301) 466-4668
101 Total Sales
Map
Source: Bright MLS
MLS Number: 1001195579
APN: 07-221061
- 3705 Seward Ln
- 3642 Sprigg St S
- 8972 Amelung St
- 8814 Lew Wallace Rd
- 9134 Bealls Farm Rd
- 3551 Worthington Blvd
- 3640 Denison St
- 3655 Islington St
- 3577 Bremen St
- 3571 Katherine Way
- 3603 Urbana Pike
- 3640 Byron Cir
- 9176 Kenway Ln
- 3747 Spicebush Dr
- 9161 Landon House Ln
- 3701 Spicebush Way
- 3243 Stone Barn Dr
- 3627 Singleton Terrace
- 9206 Shafers Mill Dr
- 9211 Shafers Mill Dr
