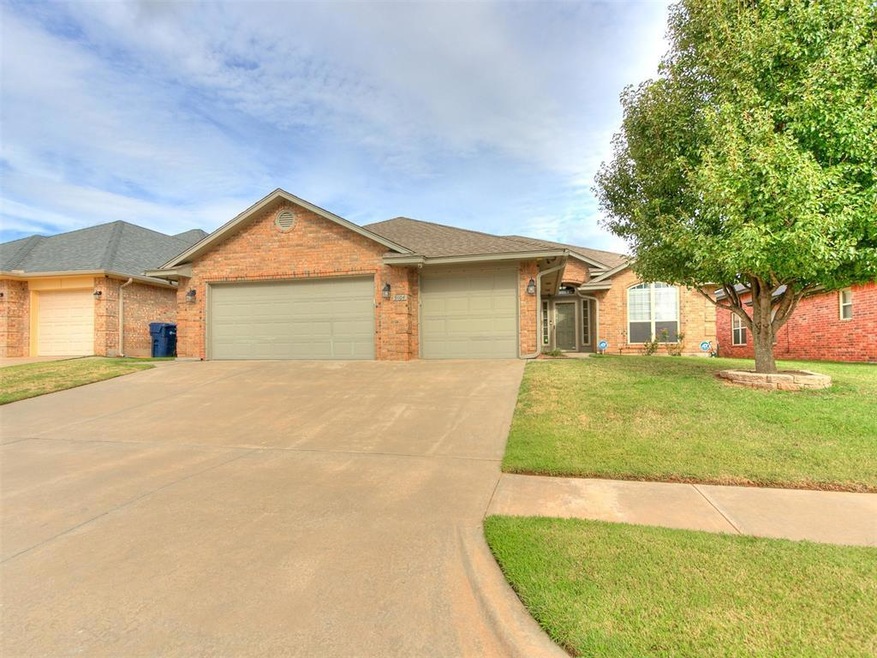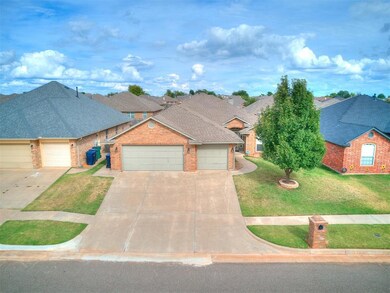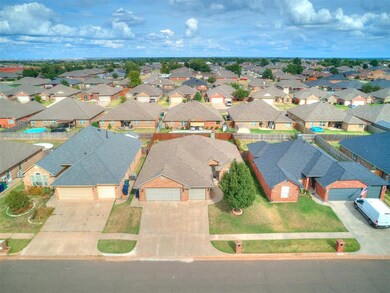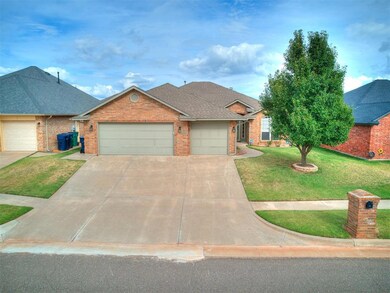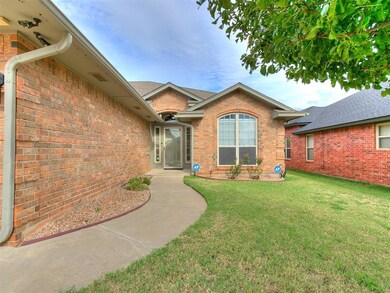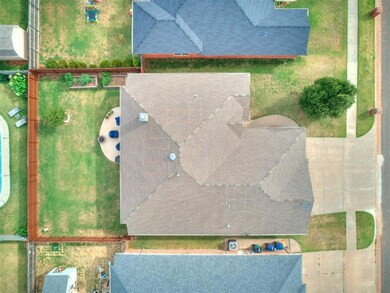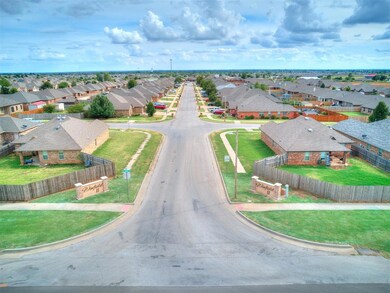
9104 Ians Place Moore, OK 73160
Bryant NeighborhoodHighlights
- Traditional Architecture
- 3 Car Attached Garage
- Central Heating and Cooling System
- Covered patio or porch
- 1-Story Property
- Wood Burning Fireplace
About This Home
As of October 2023Feast your eyes on this spectacular, well maintained home! As you make your way inside, you will be amazed with the warmth of wood finishes that surround the living area. New porcelain title like wood in the living room has been installed March 2019 as well as new carpets in all the rooms and study. Home as been hardwired with ethernet throughout living room/ bedrooms to have a faster-direct internet connection. Added new Granite counters tops 2021 with a breakfast bar to enjoy get togethers. An extended patio has been added May 2020 to enjoy the outdoors with a spacious backyard and a new fence. Full gutter system and a below ground storm shelter in the third garage. Freshly painted rooms and stain to all cabinets, doors and trim has been added. Located minutes away from Tinker AFB and I- 240. Don't miss out on this one!!
Home Details
Home Type
- Single Family
Est. Annual Taxes
- $3,446
Year Built
- Built in 2008
HOA Fees
- $8 Monthly HOA Fees
Parking
- 3 Car Attached Garage
Home Design
- Traditional Architecture
- Brick Exterior Construction
- Slab Foundation
- Brick Frame
- Composition Roof
Interior Spaces
- 1,754 Sq Ft Home
- 1-Story Property
- Wood Burning Fireplace
Bedrooms and Bathrooms
- 3 Bedrooms
- 2 Full Bathrooms
Outdoor Features
- Covered patio or porch
- Rain Gutters
Schools
- Bryant Elementary School
- Central JHS Middle School
- Moore High School
Additional Features
- 6,970 Sq Ft Lot
- Central Heating and Cooling System
Community Details
- Association fees include greenbelt
- Mandatory home owners association
Listing and Financial Details
- Legal Lot and Block 28 / 43
Ownership History
Purchase Details
Home Financials for this Owner
Home Financials are based on the most recent Mortgage that was taken out on this home.Purchase Details
Home Financials for this Owner
Home Financials are based on the most recent Mortgage that was taken out on this home.Purchase Details
Home Financials for this Owner
Home Financials are based on the most recent Mortgage that was taken out on this home.Purchase Details
Home Financials for this Owner
Home Financials are based on the most recent Mortgage that was taken out on this home.Similar Homes in Moore, OK
Home Values in the Area
Average Home Value in this Area
Purchase History
| Date | Type | Sale Price | Title Company |
|---|---|---|---|
| Warranty Deed | $260,500 | American Eagle | |
| Warranty Deed | $159,500 | None Available | |
| Corporate Deed | $156,500 | Fa | |
| Warranty Deed | -- | Fa | |
| Warranty Deed | $24,000 | First American Title & Trust |
Mortgage History
| Date | Status | Loan Amount | Loan Type |
|---|---|---|---|
| Previous Owner | $164,763 | VA | |
| Previous Owner | $159,864 | VA | |
| Previous Owner | $125,600 | Purchase Money Mortgage |
Property History
| Date | Event | Price | Change | Sq Ft Price |
|---|---|---|---|---|
| 10/31/2023 10/31/23 | Sold | $260,050 | -1.9% | $148 / Sq Ft |
| 10/16/2023 10/16/23 | Pending | -- | -- | -- |
| 09/14/2023 09/14/23 | For Sale | $265,000 | +66.1% | $151 / Sq Ft |
| 12/04/2012 12/04/12 | Sold | $159,500 | -4.4% | $91 / Sq Ft |
| 10/20/2012 10/20/12 | Pending | -- | -- | -- |
| 06/28/2012 06/28/12 | For Sale | $166,900 | -- | $95 / Sq Ft |
Tax History Compared to Growth
Tax History
| Year | Tax Paid | Tax Assessment Tax Assessment Total Assessment is a certain percentage of the fair market value that is determined by local assessors to be the total taxable value of land and additions on the property. | Land | Improvement |
|---|---|---|---|---|
| 2024 | $3,446 | $30,302 | $4,454 | $25,848 |
| 2023 | $2,594 | $22,218 | $3,332 | $18,886 |
| 2022 | $2,529 | $21,416 | $3,479 | $17,937 |
| 2021 | $2,447 | $20,793 | $3,971 | $16,822 |
| 2020 | $2,381 | $20,187 | $3,912 | $16,275 |
| 2019 | $2,334 | $19,599 | $2,880 | $16,719 |
| 2018 | $2,289 | $19,029 | $3,000 | $16,029 |
| 2017 | $2,291 | $19,029 | $0 | $0 |
| 2016 | $2,315 | $19,029 | $3,000 | $16,029 |
| 2015 | $2,157 | $19,190 | $3,000 | $16,190 |
| 2014 | $2,129 | $18,650 | $2,460 | $16,190 |
Agents Affiliated with this Home
-
Jenna Ortiz

Seller's Agent in 2023
Jenna Ortiz
CB/Mike Jones Company
(405) 926-4050
2 in this area
33 Total Sales
-
Heather Sizemore
H
Buyer's Agent in 2023
Heather Sizemore
Heather & Company Realty Group
(509) 859-4223
1 in this area
54 Total Sales
-
Kendale Higgins

Seller's Agent in 2012
Kendale Higgins
Chamberlain Realty LLC
(405) 410-3412
29 Total Sales
-
Lisa Otero

Buyer's Agent in 2012
Lisa Otero
CB/Mike Jones Company
(405) 604-2988
2 in this area
92 Total Sales
Map
Source: MLSOK
MLS Number: 1079762
APN: R0153754
- 2508 SE 92nd Terrace
- 2732 SE 90th St
- 2712 SE 92nd Cir
- 2600 SE 93rd St
- 2716 SE 92nd Cir
- 2500 SE 93rd St
- 2341 SE 89th Terrace
- 2728 SE 93rd St
- 9013 Quapaw Creek Trail
- 2333 SE 89th Terrace
- 2329 SE 89th Terrace
- 2325 SE 89th Terrace
- 9004 Blackfork Ln
- 9012 Blackfork Ln
- 9008 Blackfork Ln
- 2321 SE 89th Terrace
- 9000 Blackfork Ln
- 2317 SE 89th Terrace
- 2313 SE 89th Terrace
- 9005 Blackfork Ln
