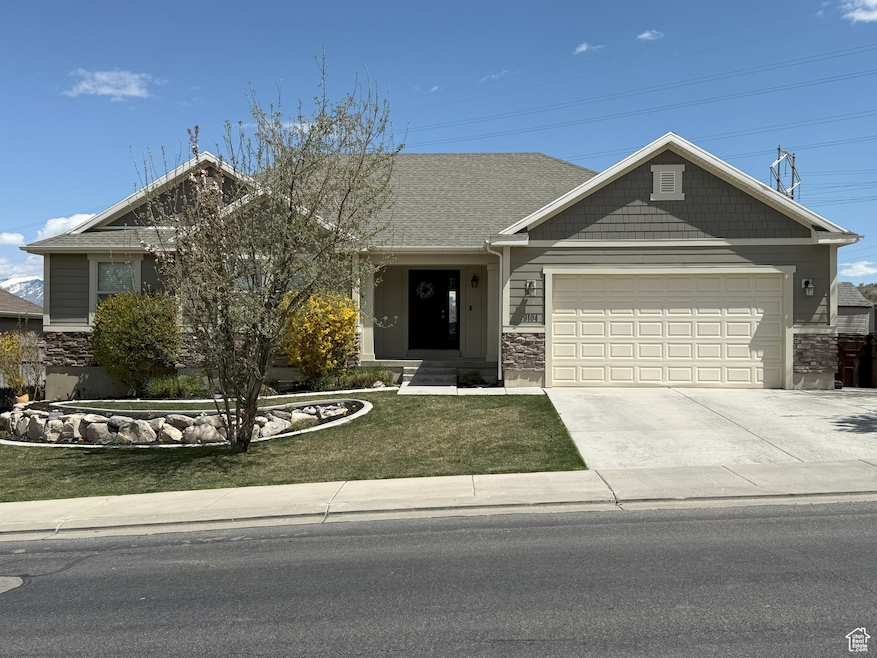
9104 N Cornwall Way Eagle Mountain, UT 84005
Estimated payment $3,597/month
Highlights
- Second Kitchen
- Mountain View
- Vaulted Ceiling
- Mature Trees
- Private Lot
- Rambler Architecture
About This Home
Beautiful Modern Home with Vaulted Great Room ! 100% Finished ! Located in the The Ranches with No Backyard neighbors and Beautiful Unobstructed Views ! Neighborhood Pools, Pickle Ball Court, Basketball Court, Children's Play Yard. Home has been upgraded through out ! Vaulted Main Bedroom ! Walk in closets ! Separate Tub & Shower ! Kitchenette in Basement Family Room ! Granite Counter Tops ! Staggered Kitchen Cabinets with new upgraded Appliances included ! New Vinyl Plank Flooring ! Carpet and Paint ! Game and Entertainment room has sink, cupboards & Refrigerator! Large windows throughout for a light and bright living experience ! Two water heaters ! Water softener ! Closets with built ins ! 2 car Garage with Storage above! Shed, Patio, beautifully landscaped ! This Home is a Must See ! This ONE is MOVE IN READY!
Last Listed By
Darla Smith
Realtypath LLC (Home and Family) License #5475159 Listed on: 04/23/2025
Home Details
Home Type
- Single Family
Est. Annual Taxes
- $2,341
Year Built
- Built in 2012
Lot Details
- 7,405 Sq Ft Lot
- Partially Fenced Property
- Landscaped
- Private Lot
- Secluded Lot
- Terraced Lot
- Sprinkler System
- Mature Trees
- Property is zoned Single-Family, R1
HOA Fees
- $50 Monthly HOA Fees
Parking
- 2 Car Attached Garage
- 4 Open Parking Spaces
Home Design
- Rambler Architecture
- Pitched Roof
- Stone Siding
Interior Spaces
- 3,364 Sq Ft Home
- 2-Story Property
- Wet Bar
- Vaulted Ceiling
- Ceiling Fan
- Double Pane Windows
- Blinds
- Sliding Doors
- Entrance Foyer
- Great Room
- Mountain Views
- Basement Fills Entire Space Under The House
- Washer
Kitchen
- Second Kitchen
- Gas Range
- Range Hood
- Microwave
- Granite Countertops
Flooring
- Carpet
- Laminate
Bedrooms and Bathrooms
- 6 Bedrooms | 3 Main Level Bedrooms
- Primary Bedroom on Main
- Walk-In Closet
- 3 Full Bathrooms
- Bathtub With Separate Shower Stall
Accessible Home Design
- Hearing Modifications
Outdoor Features
- Open Patio
- Porch
Schools
- Pony Express Elementary School
- Frontier Middle School
- Cedar Valley High School
Utilities
- Forced Air Heating and Cooling System
- Natural Gas Connected
Listing and Financial Details
- Assessor Parcel Number 47-270-0111
Community Details
Overview
- Association Phone (801) 770-2545
- Northmoor Phase 1 Subdivision
Amenities
- Picnic Area
Recreation
- Community Playground
- Community Pool
Map
Home Values in the Area
Average Home Value in this Area
Tax History
| Year | Tax Paid | Tax Assessment Tax Assessment Total Assessment is a certain percentage of the fair market value that is determined by local assessors to be the total taxable value of land and additions on the property. | Land | Improvement |
|---|---|---|---|---|
| 2024 | $2,341 | $252,945 | $0 | $0 |
| 2023 | $2,244 | $261,910 | $0 | $0 |
| 2022 | $2,412 | $274,945 | $0 | $0 |
| 2021 | $2,146 | $367,100 | $102,900 | $264,200 |
| 2020 | $2,042 | $341,100 | $95,300 | $245,800 |
| 2019 | $1,859 | $321,600 | $85,100 | $236,500 |
| 2018 | $1,863 | $305,000 | $85,100 | $219,900 |
| 2017 | $1,778 | $156,530 | $0 | $0 |
| 2016 | $1,770 | $145,915 | $0 | $0 |
| 2015 | $1,740 | $136,015 | $0 | $0 |
| 2014 | $1,695 | $130,845 | $0 | $0 |
Property History
| Date | Event | Price | Change | Sq Ft Price |
|---|---|---|---|---|
| 05/05/2025 05/05/25 | Price Changed | $599,900 | -3.2% | $178 / Sq Ft |
| 04/21/2025 04/21/25 | For Sale | $619,900 | -- | $184 / Sq Ft |
Purchase History
| Date | Type | Sale Price | Title Company |
|---|---|---|---|
| Interfamily Deed Transfer | -- | Title One | |
| Warranty Deed | -- | Affiliated First Title Compa | |
| Warranty Deed | -- | Affiliatedfirst Title Compan | |
| Warranty Deed | -- | Affiliated First Title Compa | |
| Trustee Deed | $708,000 | None Available |
Mortgage History
| Date | Status | Loan Amount | Loan Type |
|---|---|---|---|
| Open | $433,800 | New Conventional | |
| Closed | $289,987 | FHA | |
| Closed | $240,463 | FHA | |
| Previous Owner | $179,900 | Construction |
Similar Homes in Eagle Mountain, UT
Source: UtahRealEstate.com
MLS Number: 2079433
APN: 47-270-0111
- 9193 N Kilkenny Way
- 9284 N Scenic Mountain Dr
- 9367 N Vernham Ln
- 9364 N Bartlett Ln
- 9096 N Clubhouse Ln
- 4357 E Longleaf Ln
- 4423 E Longleaf Ln
- 4536 E Hurstbourne Dr
- 9048 N Clubhouse Ln
- 9317 N Prairie Dunes Way
- 641 Benedict Dr
- 9061 N Clubhouse Ln
- 1592 Talus Ridge Dr Unit 550
- 4523 E Hurstbourne Dr
- 9226 N Mount Airey Dr
- 4043 E Oakland Hills Dr
- 8983 N Barton Creek Dr
- 779 Pratt Ln Unit T303
- 779 Pratt Ln Unit T202
- 617 Benedict Dr






