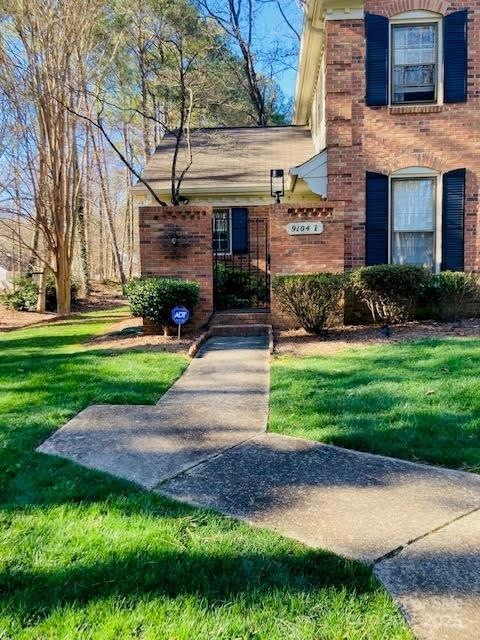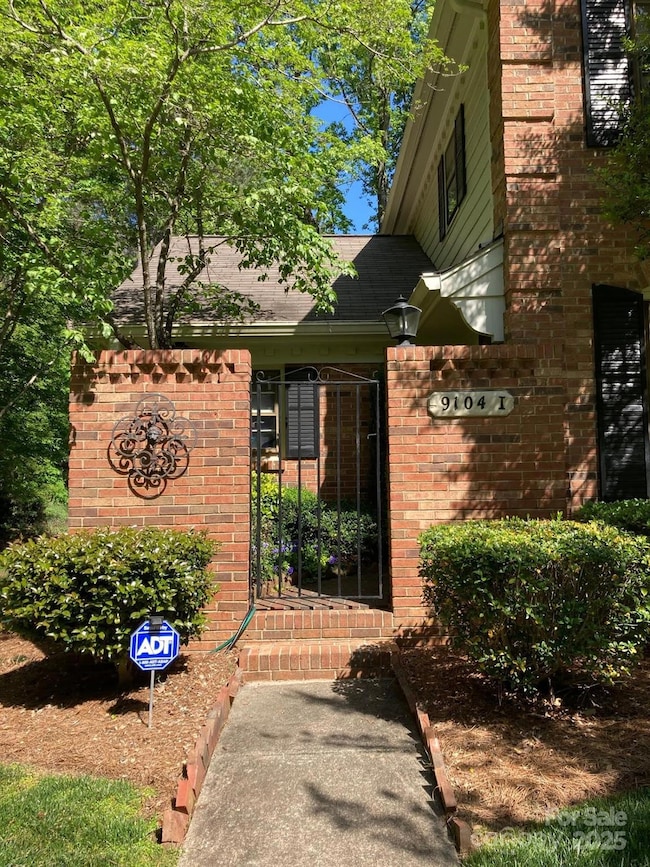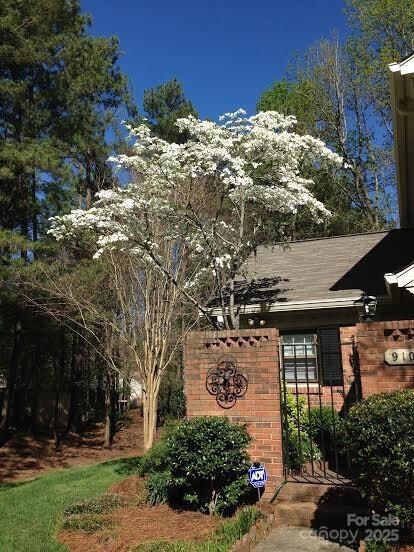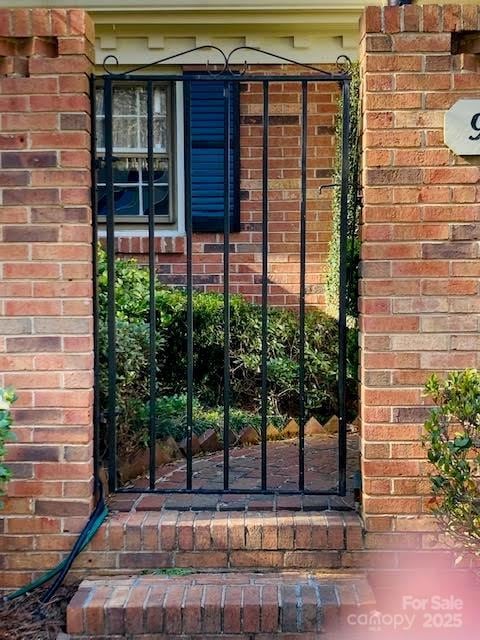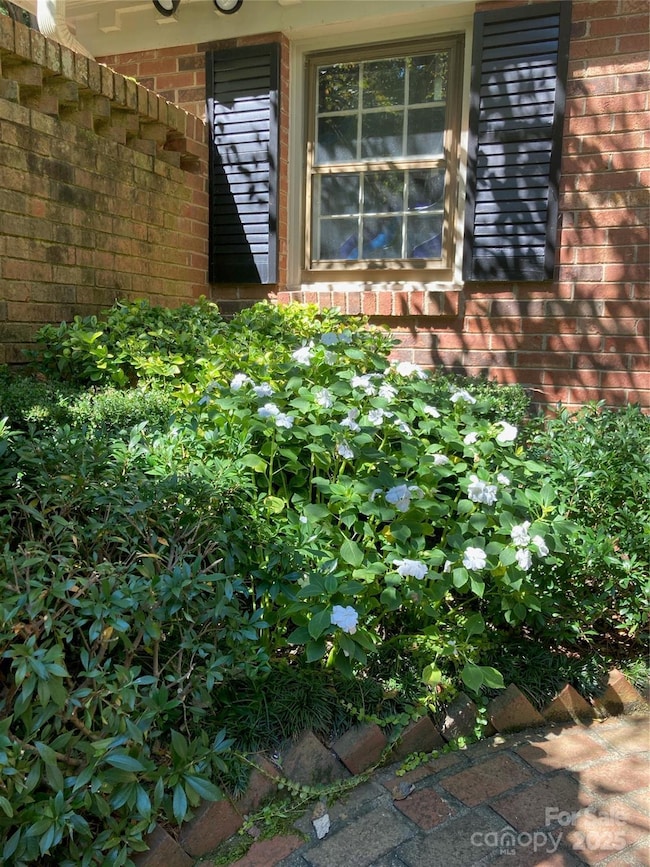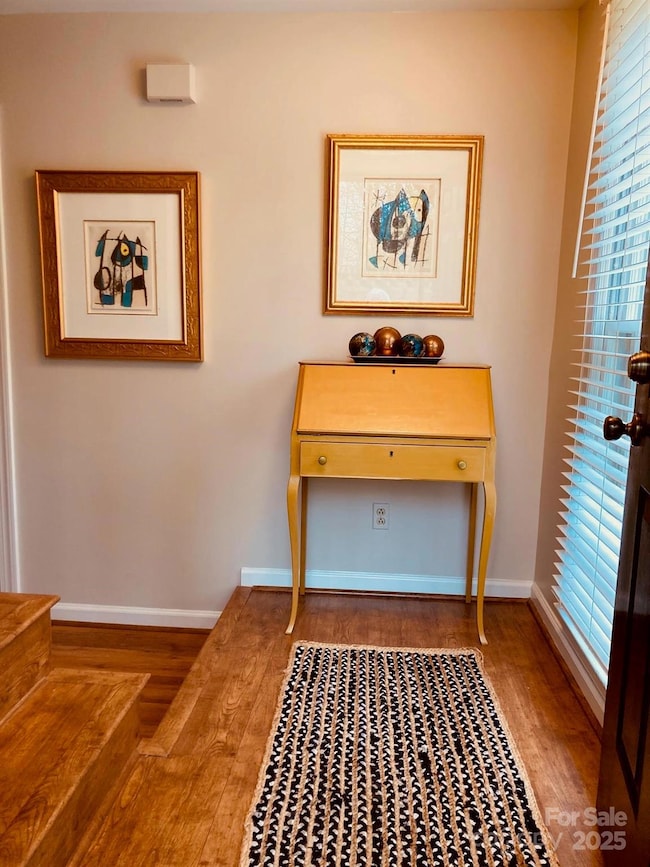
9104 Nolley Ct Unit I Charlotte, NC 28270
Sardis Woods NeighborhoodHighlights
- Open Floorplan
- Private Lot
- Traditional Architecture
- East Mecklenburg High Rated A-
- Wooded Lot
- End Unit
About This Home
As of March 2025Nestled in an all brick community this exceptional end unit offers primary suite on main and private enc. courtyard patio. Enter an iron gate into your small garden before entering the home. The kitchen offers SS appliances, granite countertop w/bar seating into the open floor plan, which enhances the feeling of airiness. It’s perfect for cooking and entertaining. The open living and dining room, neutral walls, white cabinets and updated countertops make this home adaptable to any furnishings. The added convenience of a primary bedroom/bathroom/laundry on main floor cannot be overstated. Exit the french doors, the rear patio is ideal for morning coffee or alfresco dining in any weather. 6’ tall fence provides all the privacy you need. Upstairs you will find two additional bedrooms with a 2nd full bathroom. Trees and wildlife enhance the quality of life in this townhome community which is perfectly placed for a quick walk to shops, groceries, restaurants and neighborhood pool.
Last Agent to Sell the Property
Realty Dynamics Inc. Brokerage Email: ncrealtydynamics@gmail.com License #260817 Listed on: 01/03/2025
Townhouse Details
Home Type
- Townhome
Est. Annual Taxes
- $698
Year Built
- Built in 1984
Lot Details
- Front Green Space
- End Unit
- Back and Front Yard Fenced
- Level Lot
- Wooded Lot
- Lawn
HOA Fees
- $235 Monthly HOA Fees
Home Design
- Traditional Architecture
- Patio Home
- Slab Foundation
- Composition Roof
- Four Sided Brick Exterior Elevation
Interior Spaces
- 2-Story Property
- Open Floorplan
- Built-In Features
- Ceiling Fan
- Gas Fireplace
- Pocket Doors
- French Doors
- Entrance Foyer
- Great Room with Fireplace
- Living Room with Fireplace
- Pull Down Stairs to Attic
Kitchen
- Breakfast Bar
- Self-Cleaning Convection Oven
- Electric Oven
- Electric Cooktop
- Range Hood
- Warming Drawer
- Microwave
- Dishwasher
- Disposal
Flooring
- Laminate
- Tile
Bedrooms and Bathrooms
- Walk-In Closet
- 2 Full Bathrooms
Laundry
- Laundry Room
- Dryer
- Washer
Home Security
Parking
- Parking Lot
- Assigned Parking
Accessible Home Design
- Low Kitchen Cabinetry
- Kitchen has a 60 inch turning radius
- Halls are 36 inches wide or more
- Low Closet Rods
- More Than Two Accessible Exits
- Raised Toilet
Outdoor Features
- Enclosed patio or porch
- Outdoor Gas Grill
Schools
- Greenway Park Elementary School
- Mcclintock Middle School
- East Mecklenburg High School
Utilities
- Central Air
- Vented Exhaust Fan
- Underground Utilities
- Electric Water Heater
- Cable TV Available
Listing and Financial Details
- Assessor Parcel Number 213-222-55
Community Details
Overview
- Cedar Management Association, Phone Number (704) 644-8808
- Sardis Forest Patio Homes Subdivision
- Mandatory home owners association
Recreation
- Trails
Security
- Storm Windows
Ownership History
Purchase Details
Home Financials for this Owner
Home Financials are based on the most recent Mortgage that was taken out on this home.Purchase Details
Home Financials for this Owner
Home Financials are based on the most recent Mortgage that was taken out on this home.Similar Homes in Charlotte, NC
Home Values in the Area
Average Home Value in this Area
Purchase History
| Date | Type | Sale Price | Title Company |
|---|---|---|---|
| Deed | $350,000 | None Listed On Document | |
| Deed | $350,000 | None Listed On Document | |
| Warranty Deed | $129,000 | -- |
Mortgage History
| Date | Status | Loan Amount | Loan Type |
|---|---|---|---|
| Open | $245,000 | New Conventional | |
| Closed | $245,000 | New Conventional | |
| Previous Owner | $50,000 | Credit Line Revolving | |
| Previous Owner | $112,943 | FHA | |
| Previous Owner | $127,165 | FHA | |
| Previous Owner | $127,374 | FHA | |
| Previous Owner | $127,988 | FHA |
Property History
| Date | Event | Price | Change | Sq Ft Price |
|---|---|---|---|---|
| 03/24/2025 03/24/25 | Sold | $350,000 | -4.1% | $246 / Sq Ft |
| 02/10/2025 02/10/25 | Price Changed | $365,000 | -2.7% | $257 / Sq Ft |
| 01/03/2025 01/03/25 | For Sale | $375,000 | -- | $264 / Sq Ft |
Tax History Compared to Growth
Tax History
| Year | Tax Paid | Tax Assessment Tax Assessment Total Assessment is a certain percentage of the fair market value that is determined by local assessors to be the total taxable value of land and additions on the property. | Land | Improvement |
|---|---|---|---|---|
| 2023 | $698 | $278,800 | $55,000 | $223,800 |
| 2022 | $1,550 | $175,700 | $50,000 | $125,700 |
| 2021 | $1,810 | $175,700 | $50,000 | $125,700 |
| 2020 | $1,803 | $175,700 | $50,000 | $125,700 |
| 2019 | $1,787 | $175,700 | $50,000 | $125,700 |
| 2018 | $1,745 | $127,400 | $27,000 | $100,400 |
| 2017 | $1,712 | $127,400 | $27,000 | $100,400 |
| 2016 | $1,703 | $127,400 | $27,000 | $100,400 |
| 2015 | $1,691 | $124,800 | $27,000 | $97,800 |
| 2014 | $1,642 | $124,800 | $27,000 | $97,800 |
Agents Affiliated with this Home
-
Stephen Scott

Seller's Agent in 2025
Stephen Scott
Realty Dynamics Inc.
(704) 779-6194
3 in this area
445 Total Sales
-
John Quinn

Buyer's Agent in 2025
John Quinn
Quinn Real Estate Group
(704) 231-6732
1 in this area
77 Total Sales
Map
Source: Canopy MLS (Canopy Realtor® Association)
MLS Number: 4208214
APN: 213-222-55
- 1408 Rinehart Ct
- 10139 Sardis Oaks Rd
- 8723 Nolley Ct
- 1231 Maple Shade Ln
- 9930 Sardis Oaks Rd
- 1203 Maple Shade Ln
- 626 Trail Ridge Rd
- 1014 Covewood Ct
- 1006 Covewood Ct
- 9826 Meringue Place
- 8742 Rittenhouse Cir
- 8807 Tree Haven Dr
- 8936 Rittenhouse Cir
- 8618 Rittenhouse Cir
- 706 Hammermill Rd
- 405 Scarborough Ln
- 906 Wishing Well Ln
- 8433 Rittenhouse Cir
- 9305 Harps Mill Ct
- 8338 Rittenhouse Cir
