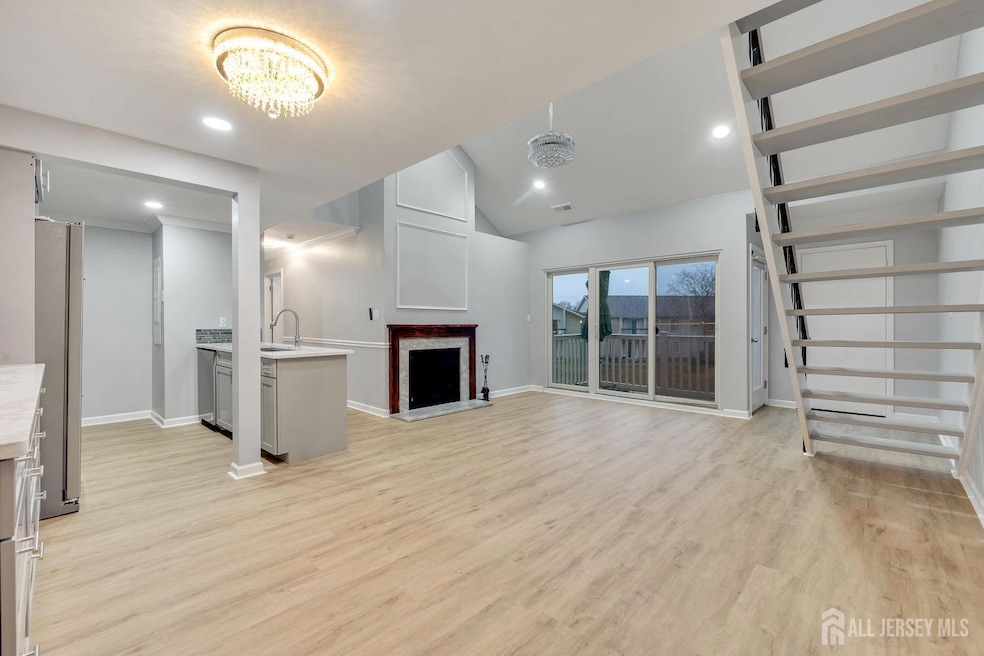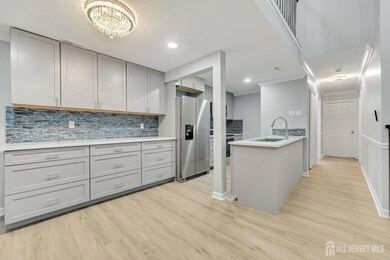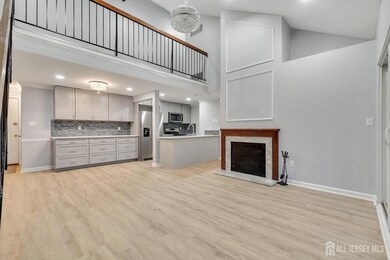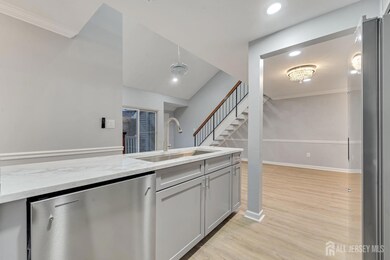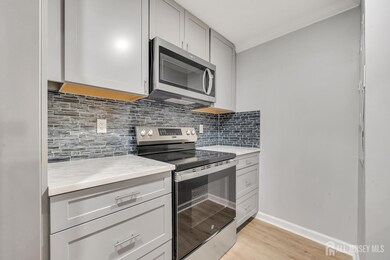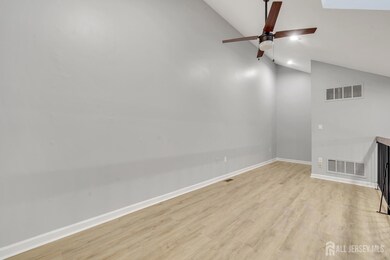
9104 Tamarron Dr Plainsboro, NJ 08536
Highlights
- Private Pool
- Property is near public transit
- End Unit
- John V.B. Wicoff Elementary School Rated A+
- Loft
- Granite Countertops
About This Home
As of January 2025If you're a homebuyer looking for a place that's move-in ready, this is it. Located in the highly sought after Tamarron development in Plainsboro, this 2 bed, 2 bath home with a loft is a dream come true. This masterfully renovated home features a new layout of open concept kitchen that includes brand new appliances, Granite countertops and a huge sink. The expansive second-floor loft overlooks the living area, providing a versatile space for an office, guest room, or additional living area. Recent renovations include recessed lights throughout the home, ornamental crown molding, ceiling fans, Chandelier, wood style laminate floor, brand new stacked Washer/Dryer, brand new Water heater, recent HVAC. Beautifully redone bathrooms come with a new layout, double vanity, new bath tub in master and new standing shower in 2nd bath. Roof, Siding, Skylight and Windows were replaced in 2020. With all these features and more, this condo combines style, functionality, and location, making it a must-see. **Note** RENOVATION LOAN in TAMARRON HAS BEEN PAID OFF FOR THIS UNIT.**. ***Lowest HOA fee in the area, $222/month***. For further information, please reach out to the listing agent Venkat Reddy Mothe at 903-253-7992.
Townhouse Details
Home Type
- Townhome
Est. Annual Taxes
- $6,072
Year Built
- Built in 1986
Lot Details
- End Unit
- East Facing Home
Home Design
- Half Duplex
- Asphalt Roof
Interior Spaces
- 1,228 Sq Ft Home
- Ceiling Fan
- Skylights
- Insulated Windows
- Family Room
- Combination Dining and Living Room
- Loft
- Storage
- Laminate Flooring
Kitchen
- Electric Oven or Range
- Microwave
- Dishwasher
- Kitchen Island
- Granite Countertops
- Disposal
Bedrooms and Bathrooms
- 2 Bedrooms
- Walk-In Closet
- 2 Full Bathrooms
- Dual Sinks
- Bathtub and Shower Combination in Primary Bathroom
- Walk-in Shower
Laundry
- Laundry Room
- Dryer
- Washer
Parking
- Common or Shared Parking
- Lighted Parking
- On-Site Parking
- Open Parking
- Unassigned Parking
Outdoor Features
- Private Pool
- Patio
Location
- Property is near public transit
- Property is near shops
Utilities
- Forced Air Heating System
- Heat Pump System
- Underground Utilities
- Water Heater
- Cable TV Available
Community Details
Overview
- Property has a Home Owners Association
- Association fees include insurance, maintenance structure, snow removal, trash, ground maintenance, water
- Tamarron/Princeton Mdws Subdivision
- The community has rules related to vehicle restrictions
Recreation
- Tennis Courts
- Community Playground
- Community Pool
Pet Policy
- Pets Allowed
Building Details
- Maintenance Expense $222
Ownership History
Purchase Details
Home Financials for this Owner
Home Financials are based on the most recent Mortgage that was taken out on this home.Purchase Details
Home Financials for this Owner
Home Financials are based on the most recent Mortgage that was taken out on this home.Purchase Details
Home Financials for this Owner
Home Financials are based on the most recent Mortgage that was taken out on this home.Similar Homes in the area
Home Values in the Area
Average Home Value in this Area
Purchase History
| Date | Type | Sale Price | Title Company |
|---|---|---|---|
| Deed | $460,000 | Providence Abstract | |
| Deed | $460,000 | Providence Abstract | |
| Deed | $306,900 | Fidelity National Title | |
| Deed | $252,900 | -- |
Mortgage History
| Date | Status | Loan Amount | Loan Type |
|---|---|---|---|
| Open | $437,000 | New Conventional | |
| Closed | $437,000 | New Conventional | |
| Previous Owner | $227,610 | No Value Available |
Property History
| Date | Event | Price | Change | Sq Ft Price |
|---|---|---|---|---|
| 01/10/2025 01/10/25 | Sold | $460,000 | +2.4% | $375 / Sq Ft |
| 11/22/2024 11/22/24 | For Sale | $449,000 | +46.7% | $366 / Sq Ft |
| 07/26/2024 07/26/24 | Sold | $306,000 | +2.0% | $249 / Sq Ft |
| 06/15/2024 06/15/24 | For Sale | $300,000 | 0.0% | $244 / Sq Ft |
| 04/15/2012 04/15/12 | Rented | $1,600 | -5.9% | -- |
| 03/23/2012 03/23/12 | Under Contract | -- | -- | -- |
| 01/30/2012 01/30/12 | For Rent | $1,700 | -- | -- |
Tax History Compared to Growth
Tax History
| Year | Tax Paid | Tax Assessment Tax Assessment Total Assessment is a certain percentage of the fair market value that is determined by local assessors to be the total taxable value of land and additions on the property. | Land | Improvement |
|---|---|---|---|---|
| 2024 | $6,072 | $238,100 | $65,000 | $173,100 |
| 2023 | $6,072 | $238,100 | $65,000 | $173,100 |
| 2022 | $5,979 | $238,100 | $65,000 | $173,100 |
| 2021 | $5,419 | $231,700 | $65,000 | $166,700 |
| 2020 | $5,542 | $231,700 | $65,000 | $166,700 |
| 2019 | $5,419 | $231,700 | $65,000 | $166,700 |
| 2018 | $5,299 | $231,700 | $65,000 | $166,700 |
| 2017 | $5,148 | $231,700 | $65,000 | $166,700 |
| 2016 | $4,921 | $231,700 | $65,000 | $166,700 |
| 2015 | $5,119 | $202,800 | $65,000 | $137,800 |
| 2014 | $5,068 | $202,800 | $65,000 | $137,800 |
Agents Affiliated with this Home
-
VENKAT MOTHE
V
Seller's Agent in 2025
VENKAT MOTHE
REALTY MARK CENTRAL
1 in this area
1 Total Sale
-
John Burke
J
Seller's Agent in 2024
John Burke
WEICHERT CO REALTORS
(609) 418-0154
4 in this area
23 Total Sales
-
Barry Nelson

Seller's Agent in 2012
Barry Nelson
Century 21 Abrams & Associates, Inc.
(732) 887-9523
2 in this area
26 Total Sales
-
Barbara Berger

Buyer's Agent in 2012
Barbara Berger
Coldwell Banker Residential Brokerage - Princeton
(609) 902-3025
12 in this area
59 Total Sales
Map
Source: All Jersey MLS
MLS Number: 2506639R
APN: 18-02401-0000-09104-0000-C9104
- 8113 Tamarron Dr
- 8407 Dr
- 8407 Tamarron Dr
- 134 Hampshire Dr
- 7 Tennyson Dr
- 28 Ashford Dr
- 16 Thoreau Dr
- 97 Thoreau Dr
- 54 Thoreau Dr
- 39 Hampshire Dr
- 7 Shady Brook Ln
- 21 Lee Ct
- 10 Mount Dr Unit HD
- 43 Brewer Way Unit 31
- 43 Brewer Way
- 41 Brewer Way Unit 32
- 41 Brewer Way
- 37 Brewer Way Unit 34
- 39 Brewer Way Unit 33
- 35 Brewer Way
