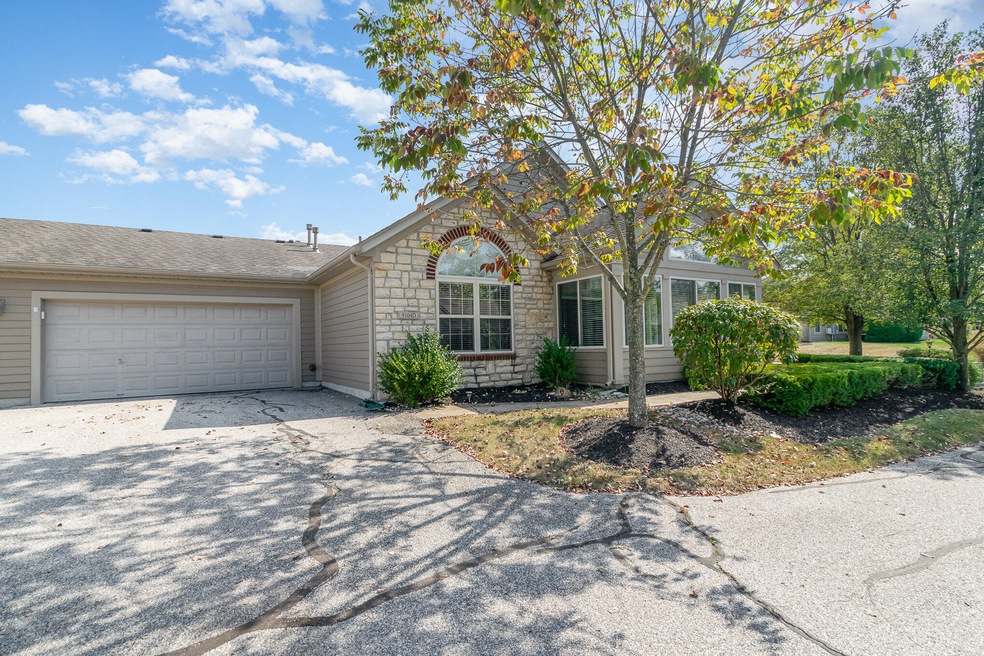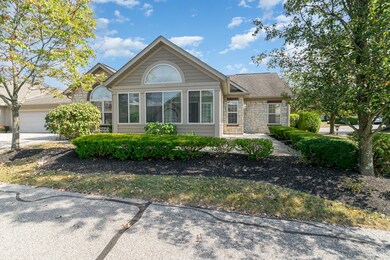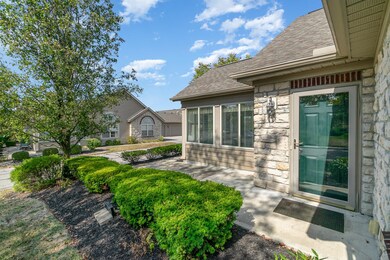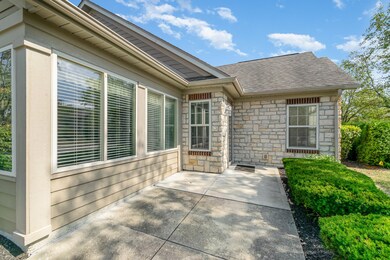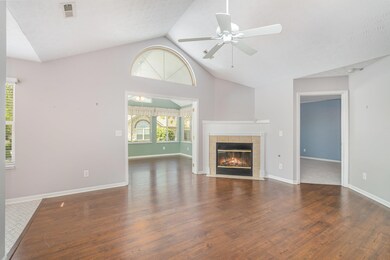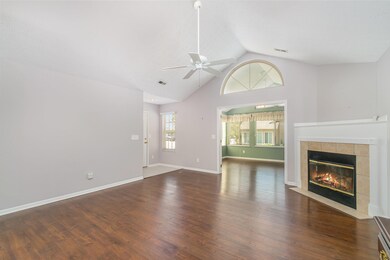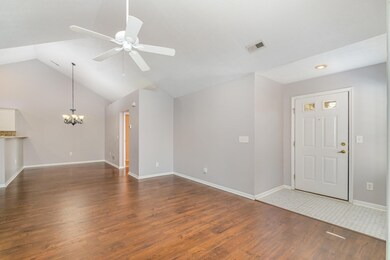
9104 Timberbrook Ln Unit D Florence, KY 41042
Highlights
- Fitness Center
- Clubhouse
- Cathedral Ceiling
- Erpenbeck Elementary School Rated A
- Traditional Architecture
- Bonus Room
About This Home
As of November 2024Nestled into the beautiful and quiet Villas of South Fork, this stunning, updated 2 bed/2 bath condo offers step-free, easy living. Inside, you will discover an open concept floor plan, newly tiled foyer, cathedral ceilings, and gorgeous laminate flooring. A spectacular bonus/sun room with French doors, allows an abundance of natural sunlight.
The primary bedroom is complete with new carpet and ensuite bath featuring tile flooring, walk-in shower with seat, huge vanity, and large walk-in closet. You have a dedicated dining room and a large breakfast bar that faces the bright, open kitchen with beautiful appliances.
Storage is abundant in the large utility room, conveniently located off the spacious 2-car garage. Another favorite feature is the retractable screen door leading into the garage, which lets in a refreshing cross breeze. The 2nd bedroom also offers a large walk-in closet, loads of natural light, and is just steps away from another full bath.
Residents of this owner-occupied community enjoy amenities including pool, clubhouse, exercise room, and social events. This gem offers style and convenience in a fantastic neighborhood, close to everything you could need!
Property Details
Home Type
- Condominium
Est. Annual Taxes
- $2,243
Year Built
- Built in 2005
Lot Details
- Property fronts a private road
- Landscaped
HOA Fees
- $385 Monthly HOA Fees
Parking
- 2 Car Attached Garage
- Side Facing Garage
- Garage Door Opener
- Driveway
Home Design
- Traditional Architecture
- Poured Concrete
- Shingle Roof
- Shingle Siding
- Stone
Interior Spaces
- 1,530 Sq Ft Home
- 1-Story Property
- Wired For Data
- Cathedral Ceiling
- Ceiling Fan
- Recessed Lighting
- Gas Fireplace
- Vinyl Clad Windows
- Double Hung Windows
- Picture Window
- French Doors
- Entrance Foyer
- Family Room
- Living Room
- Formal Dining Room
- Bonus Room
- Neighborhood Views
- Garage Access
- Storage In Attic
Kitchen
- Breakfast Bar
- Electric Oven
- Electric Cooktop
- Microwave
- Dishwasher
- Laminate Countertops
- Disposal
Bedrooms and Bathrooms
- 2 Bedrooms
- Walk-In Closet
- 2 Full Bathrooms
Laundry
- Laundry Room
- Laundry on main level
- Dryer
- Washer
Home Security
Outdoor Features
- Patio
Schools
- Erpenbeck Elementary School
- Ockerman Middle School
- Cooper High School
Utilities
- Central Air
- Heating System Uses Natural Gas
- Cable TV Available
Listing and Financial Details
- Assessor Parcel Number 051.00-07-014.04
Community Details
Overview
- Association fees include association fees, ground maintenance, management, sewer, snow removal, trash, water
- Vertex Association, Phone Number (859) 491-5711
- On-Site Maintenance
Amenities
- Clubhouse
Recreation
- Fitness Center
- Community Pool
- Snow Removal
Pet Policy
- Pets Allowed
Security
- Resident Manager or Management On Site
- Fire and Smoke Detector
Ownership History
Purchase Details
Home Financials for this Owner
Home Financials are based on the most recent Mortgage that was taken out on this home.Purchase Details
Purchase Details
Purchase Details
Purchase Details
Home Financials for this Owner
Home Financials are based on the most recent Mortgage that was taken out on this home.Similar Homes in Florence, KY
Home Values in the Area
Average Home Value in this Area
Purchase History
| Date | Type | Sale Price | Title Company |
|---|---|---|---|
| Deed | $315,000 | None Listed On Document | |
| Deed | $315,000 | None Listed On Document | |
| Warranty Deed | $176,000 | None Available | |
| Warranty Deed | $175,000 | None Available | |
| Warranty Deed | $163,000 | Lawyers Title Cincinnati Inc | |
| Deed | $180,000 | Homestead Title Agency Ltd |
Mortgage History
| Date | Status | Loan Amount | Loan Type |
|---|---|---|---|
| Previous Owner | $144,000 | New Conventional |
Property History
| Date | Event | Price | Change | Sq Ft Price |
|---|---|---|---|---|
| 11/21/2024 11/21/24 | Sold | $315,000 | 0.0% | $206 / Sq Ft |
| 10/15/2024 10/15/24 | Pending | -- | -- | -- |
| 09/24/2024 09/24/24 | For Sale | $315,000 | -- | $206 / Sq Ft |
Tax History Compared to Growth
Tax History
| Year | Tax Paid | Tax Assessment Tax Assessment Total Assessment is a certain percentage of the fair market value that is determined by local assessors to be the total taxable value of land and additions on the property. | Land | Improvement |
|---|---|---|---|---|
| 2024 | $2,243 | $240,000 | $0 | $240,000 |
| 2023 | $2,338 | $240,000 | $0 | $240,000 |
| 2022 | $1,668 | $176,000 | $0 | $176,000 |
| 2021 | $2,180 | $176,000 | $0 | $176,000 |
| 2020 | $1,707 | $176,000 | $0 | $176,000 |
| 2019 | $1,722 | $176,000 | $0 | $176,000 |
| 2018 | $1,766 | $176,000 | $0 | $176,000 |
| 2017 | $1,694 | $175,000 | $0 | $175,000 |
| 2015 | $1,776 | $185,000 | $0 | $185,000 |
| 2013 | -- | $163,000 | $0 | $163,000 |
Agents Affiliated with this Home
-
Sarah Kate Eschan

Seller's Agent in 2024
Sarah Kate Eschan
Pivot Realty Group
(859) 322-3522
9 in this area
32 Total Sales
-
Patrick Eschan

Seller Co-Listing Agent in 2024
Patrick Eschan
Pivot Realty Group
(859) 743-3883
6 in this area
70 Total Sales
-
Cara Chitwood

Buyer's Agent in 2024
Cara Chitwood
eXp Realty, LLC
(859) 801-9565
12 in this area
80 Total Sales
Map
Source: Northern Kentucky Multiple Listing Service
MLS Number: 626752
APN: 051.00-07-014.04
- 9072 Timberbrook Ln Unit D
- 9072 Timberbrook Ln Unit B
- 9131 Timberbrook Ln Unit C
- 8976 Steeplebush Ln
- 9008 Steeple Bush Dr
- 2730 Running Creek Dr
- 8583 Commons Ct Unit 10B
- 121 Wellington Dr
- 1106 Periwinkle Dr
- 24 Rio Grande Cir Unit 8
- 8163 Woodcreek Dr Unit 309
- 37 Rye Ct
- 8054 Trailwood Ct
- 2010 Lafitte Ct
- 2041 Lafitte Ct
- 8749 Heritage Dr
- 8836 Valley Circle Dr
- 11007 Carnival Ct
- 2246 Algiers St
- 2381 Longbranch Rd-Lot 5 Rd
