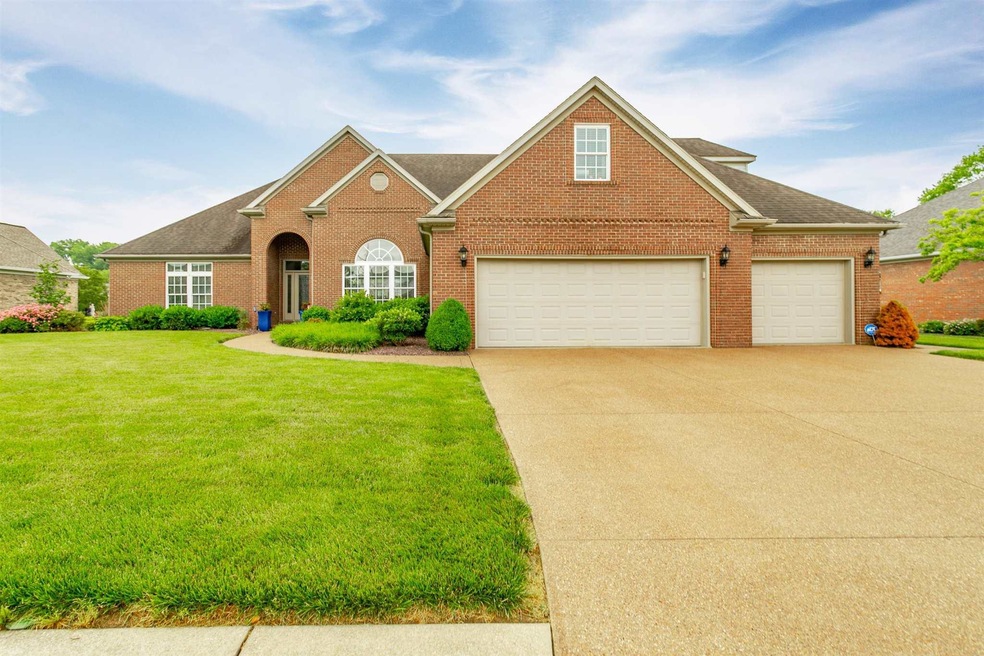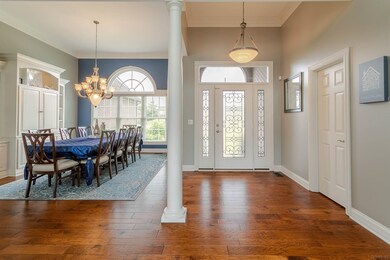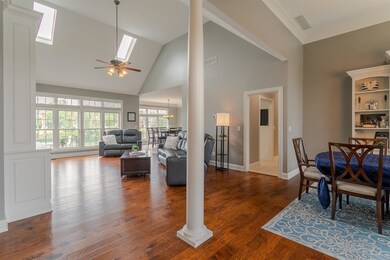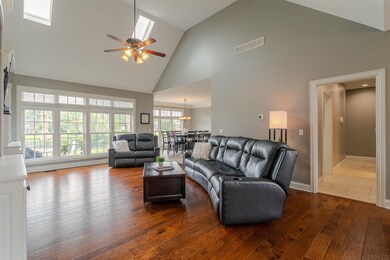
9105 Halston Cir Newburgh, IN 47630
Estimated Value: $478,000 - $617,000
Highlights
- Primary Bedroom Suite
- Waterfront
- Lake, Pond or Stream
- Newburgh Elementary School Rated A-
- Open Floorplan
- Vaulted Ceiling
About This Home
As of July 2021You just can't beat the views from this gorgeous 2 story lake front home in Halston Manor. Enjoy 12ft ceilings as you walk into the open foyer and formal dining room with crown molding. Beautiful engineered wood flooring run throughout the great room and dining room. The formal dining room features a custom built-in china hutch with storage and lots of natural sunlight. The open great room has vaulted ceilings, sky lights, and built-in cabinets around the gas fireplace. The eat-in kitchen has been updated with white rope trim detailed cabinets, new granite countertops, granite farm sink, stainless appliances, pantry and breakfast bar. The main floor master features trey ceilings with crown molding, an attached full bath with double sink vanities, jetted tub, walk-in shower and a huge master closet. There are two additional bedrooms on the main floor, both with large walk-in closets that share a Jack & Jill bath. Tucked away behind a stylish barn door you will find a main floor laundry room with utility sink and extra storage. Completing the main floor is a powder room and attached 3 car garage. Upstairs is a large open bonus room with convenient full bath, 4th bedroom and an amazing home theater room. Off of the theater room you’ll find floored unfinished attic storage. Outside enjoy your fully fenced in yard with built-in firepit, raised outdoor garden and space for a hot tub. Additional features include: Vivid outdoor lighting for the front and back yards, quiet garage door openers, new HVAC in 2019 and new hot water heater in 2021. You really must see this one!
Home Details
Home Type
- Single Family
Est. Annual Taxes
- $2,598
Year Built
- Built in 2002
Lot Details
- 0.28 Acre Lot
- Lot Dimensions are 101x121
- Waterfront
- Backs to Open Ground
- Property is Fully Fenced
- Aluminum or Metal Fence
- Landscaped
- Level Lot
HOA Fees
- $21 Monthly HOA Fees
Parking
- 3 Car Attached Garage
- Aggregate Flooring
Home Design
- Traditional Architecture
- Brick Exterior Construction
- Shingle Roof
Interior Spaces
- 3,659 Sq Ft Home
- 1.5-Story Property
- Open Floorplan
- Built-in Bookshelves
- Built-In Features
- Crown Molding
- Tray Ceiling
- Vaulted Ceiling
- Gas Log Fireplace
- Entrance Foyer
- Living Room with Fireplace
- Formal Dining Room
- Crawl Space
- Laundry on main level
Kitchen
- Eat-In Kitchen
- Breakfast Bar
- Stone Countertops
- Built-In or Custom Kitchen Cabinets
- Utility Sink
Flooring
- Wood
- Carpet
- Tile
Bedrooms and Bathrooms
- 4 Bedrooms
- Primary Bedroom Suite
- Walk-In Closet
- Jack-and-Jill Bathroom
- Whirlpool Bathtub
- Bathtub with Shower
- Separate Shower
Attic
- Storage In Attic
- Walkup Attic
Outdoor Features
- Lake, Pond or Stream
- Porch
Schools
- Newburgh Elementary School
- Castle South Middle School
- Castle High School
Utilities
- Forced Air Heating and Cooling System
- Heating System Uses Gas
Additional Features
- Energy-Efficient HVAC
- Suburban Location
Listing and Financial Details
- Home warranty included in the sale of the property
- Assessor Parcel Number 87-12-28-401-039.000-019
Community Details
Recreation
- Waterfront Owned by Association
Additional Features
- Community Fire Pit
Ownership History
Purchase Details
Home Financials for this Owner
Home Financials are based on the most recent Mortgage that was taken out on this home.Purchase Details
Home Financials for this Owner
Home Financials are based on the most recent Mortgage that was taken out on this home.Purchase Details
Home Financials for this Owner
Home Financials are based on the most recent Mortgage that was taken out on this home.Purchase Details
Home Financials for this Owner
Home Financials are based on the most recent Mortgage that was taken out on this home.Purchase Details
Home Financials for this Owner
Home Financials are based on the most recent Mortgage that was taken out on this home.Similar Homes in Newburgh, IN
Home Values in the Area
Average Home Value in this Area
Purchase History
| Date | Buyer | Sale Price | Title Company |
|---|---|---|---|
| Groves Andrew William | -- | None Available | |
| Topper Cory R | $338,000 | -- | |
| Wigginton Terry K | -- | None Available | |
| Indiana Residential Nominee Services Llc | -- | Security Title Services Llc | |
| Preske Chadd M | -- | Security Title Services Llc |
Mortgage History
| Date | Status | Borrower | Loan Amount |
|---|---|---|---|
| Open | Groves Andrew William | $424,000 | |
| Previous Owner | Wigginton Terry K | $275,000 | |
| Previous Owner | Preske Chadd M | $182,000 | |
| Previous Owner | Preske Chadd M | $45,000 | |
| Previous Owner | Indiana Residential Nominee Services Llc | $180,000 | |
| Previous Owner | Preske Chadd M | $180,000 |
Property History
| Date | Event | Price | Change | Sq Ft Price |
|---|---|---|---|---|
| 07/02/2021 07/02/21 | Sold | $530,000 | +6.4% | $145 / Sq Ft |
| 05/28/2021 05/28/21 | Pending | -- | -- | -- |
| 05/26/2021 05/26/21 | For Sale | $497,900 | +47.3% | $136 / Sq Ft |
| 06/27/2016 06/27/16 | Sold | $338,000 | -2.0% | $99 / Sq Ft |
| 05/18/2016 05/18/16 | Pending | -- | -- | -- |
| 05/04/2016 05/04/16 | For Sale | $345,000 | +4.5% | $101 / Sq Ft |
| 09/13/2013 09/13/13 | Sold | $330,000 | -1.5% | $97 / Sq Ft |
| 08/17/2013 08/17/13 | Pending | -- | -- | -- |
| 06/24/2013 06/24/13 | For Sale | $334,900 | -- | $99 / Sq Ft |
Tax History Compared to Growth
Tax History
| Year | Tax Paid | Tax Assessment Tax Assessment Total Assessment is a certain percentage of the fair market value that is determined by local assessors to be the total taxable value of land and additions on the property. | Land | Improvement |
|---|---|---|---|---|
| 2024 | $3,302 | $416,400 | $62,400 | $354,000 |
| 2023 | $3,138 | $399,500 | $43,200 | $356,300 |
| 2022 | $3,254 | $392,800 | $51,100 | $341,700 |
| 2021 | $2,707 | $314,200 | $40,800 | $273,400 |
| 2020 | $2,598 | $290,900 | $38,200 | $252,700 |
| 2019 | $2,680 | $293,900 | $38,200 | $255,700 |
| 2018 | $2,487 | $284,900 | $38,200 | $246,700 |
| 2017 | $2,394 | $277,300 | $38,200 | $239,100 |
| 2016 | $2,389 | $278,100 | $38,200 | $239,900 |
| 2014 | $2,349 | $286,800 | $39,400 | $247,400 |
| 2013 | $2,271 | $284,200 | $39,400 | $244,800 |
Agents Affiliated with this Home
-
Janice Miller

Seller's Agent in 2021
Janice Miller
ERA FIRST ADVANTAGE REALTY, INC
(812) 453-0779
836 Total Sales
-
Philip Hooper

Buyer's Agent in 2021
Philip Hooper
Berkshire Hathaway HomeServices Indiana Realty
(812) 618-5000
156 Total Sales
-
Julie Card

Seller's Agent in 2016
Julie Card
ERA FIRST ADVANTAGE REALTY, INC
(812) 457-0978
192 Total Sales
-
Carolyn McClintock

Buyer's Agent in 2016
Carolyn McClintock
F.C. TUCKER EMGE
(812) 457-6281
560 Total Sales
-
C
Seller's Agent in 2013
Claudia Huff
ERA FIRST ADVANTAGE REALTY, INC
Map
Source: Indiana Regional MLS
MLS Number: 202119480
APN: 87-12-28-401-039.000-019
- 9147 Halston Cir
- 9366 Millicent Ct
- 9366 Emily Ct
- 4540 Fieldcrest Place Cir
- 4600 Fieldcrest Place Cir
- 4288 Windhill Ln
- 4595 Fieldcrest Place Cir
- 4077 Frame Rd
- 4322 Hawthorne Dr
- 4100 Triple Crown Dr
- 4720 Estate Dr
- 4711 Stonegate Dr
- 8634 Briarose Ct
- 4977 Yorkridge Ct
- 0 Willow Pond Rd
- 5312 Ellington Ct
- 8166 Outer Lincoln Ave
- 5318 Claiborn Ct
- 10188 Byron Ct
- 8763 Pebble Creek Dr
- 9105 Halston Cir
- 9109 Halston Cir
- 9101 Halston Cir
- 9106 Halston Cir
- 9104 Halston Cir
- 9100 Halston Cir
- 9120 Halston Cir
- 9110 Halston Cir
- 9124 Halston Cir
- 4544 Rawlston Dr
- 4566 Rawlston Dr
- 9114 Halston Cir
- 9128 Halston Cir
- 9096 Halston Cir
- 4588 Rawlston Dr
- 9153 Halston Cir
- 9132 Halston Cir
- 4690 Clint Cir
- 4700 Clint Cir
- 9092 Halston Cir






