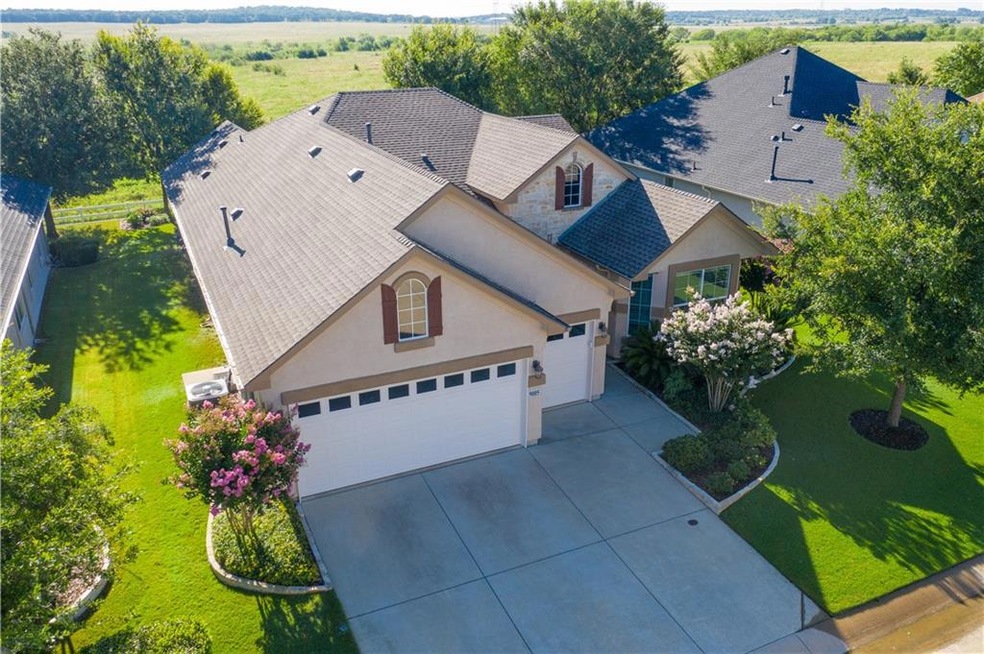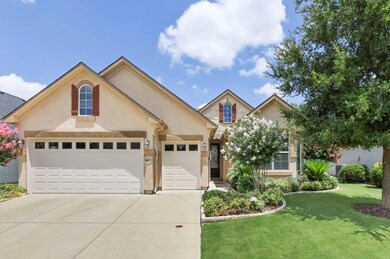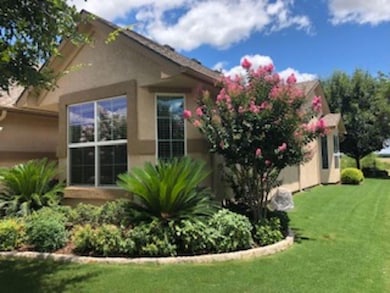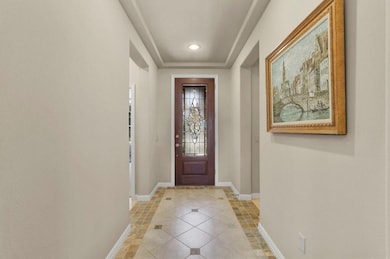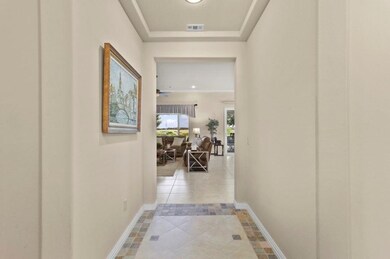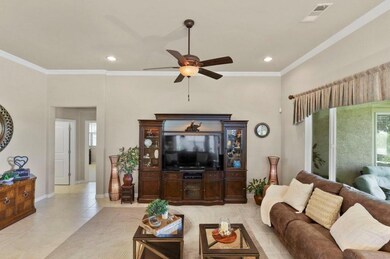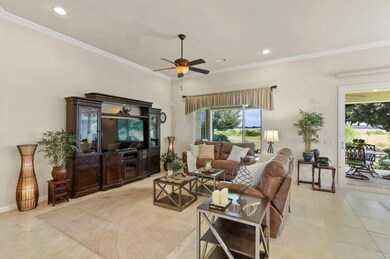
9105 Perimeter St Denton, TX 76207
Highlights
- Golf Course Community
- Gated Community
- Traditional Architecture
- Senior Community
- Clubhouse
- Golf Cart Garage
About This Home
As of February 2023DON’T MISS THIS one of a kind Briscoe with its enlarged rooms and magnificent view! Custom home offers 3 bedrooms, 2 ½ baths with over 1900 SF. The open concept kitchen, dining & living area overlooks the beautifully landscaped yard. The kitchen features an extended island, extra cabinets, tile backsplash, premium granite countertops, gas range, & walk-in pantry. Spacious master bedroom with door to the patio & enlarged master closet. Second bedroom has en suite bathroom. Among the many extras, there is an extended laundry room & golf-cart garage. The roof was replaced in June 2017. Robson Ranch Denton is an active adult community with golf, Pickleball, tennis, swimming and much more. Come see today!
Last Agent to Sell the Property
Listing Results, LLC License #0460808 Listed on: 07/16/2019
Last Buyer's Agent
Adam Jacobs
Frontier Real Estate Investments, Inc. License #0607635
Home Details
Home Type
- Single Family
Est. Annual Taxes
- $8,454
Year Built
- Built in 2012
Lot Details
- 6,098 Sq Ft Lot
- Landscaped
- Interior Lot
- Sprinkler System
- Few Trees
HOA Fees
- $264 Monthly HOA Fees
Parking
- 2 Car Garage
- Garage Door Opener
- Golf Cart Garage
Home Design
- Traditional Architecture
- Slab Foundation
- Composition Roof
- Stone Siding
- Stucco
Interior Spaces
- 1,916 Sq Ft Home
- 1-Story Property
- Ceiling Fan
- Decorative Lighting
- <<energyStarQualifiedWindowsToken>>
- Window Treatments
- Bay Window
Kitchen
- <<convectionOvenToken>>
- Gas Oven or Range
- Gas Range
- <<microwave>>
- Plumbed For Ice Maker
- Dishwasher
- Disposal
Flooring
- Carpet
- Ceramic Tile
Bedrooms and Bathrooms
- 3 Bedrooms
Home Security
- Security System Owned
- Fire and Smoke Detector
Eco-Friendly Details
- Energy-Efficient Appliances
- Energy-Efficient HVAC
- Energy-Efficient Insulation
- Energy-Efficient Thermostat
Outdoor Features
- Covered patio or porch
- Rain Gutters
Schools
- Borman Elementary School
- Mcmath Middle School
- Denton High School
Utilities
- Central Heating and Cooling System
- Heating System Uses Natural Gas
- Individual Gas Meter
- Gas Water Heater
- High Speed Internet
- Cable TV Available
Listing and Financial Details
- Legal Lot and Block 10 / C
- Assessor Parcel Number R274933
- $6,756 per year unexempt tax
Community Details
Overview
- Senior Community
- Association fees include full use of facilities, maintenance structure, management fees, security
- Robson Ranch HOA, Phone Number (940) 246-1029
- Robson Ranch 5 Ph 1 Subdivision
- Mandatory home owners association
- Greenbelt
Amenities
- Clubhouse
Recreation
- Golf Course Community
- Community Pool
Security
- Security Service
- Gated Community
Ownership History
Purchase Details
Home Financials for this Owner
Home Financials are based on the most recent Mortgage that was taken out on this home.Purchase Details
Purchase Details
Purchase Details
Home Financials for this Owner
Home Financials are based on the most recent Mortgage that was taken out on this home.Similar Homes in the area
Home Values in the Area
Average Home Value in this Area
Purchase History
| Date | Type | Sale Price | Title Company |
|---|---|---|---|
| Deed | -- | -- | |
| Warranty Deed | -- | None Available | |
| Warranty Deed | -- | None Available | |
| Special Warranty Deed | -- | None Available |
Mortgage History
| Date | Status | Loan Amount | Loan Type |
|---|---|---|---|
| Open | $250,000 | New Conventional | |
| Previous Owner | $200,000 | New Conventional |
Property History
| Date | Event | Price | Change | Sq Ft Price |
|---|---|---|---|---|
| 02/09/2023 02/09/23 | Sold | -- | -- | -- |
| 01/16/2023 01/16/23 | Pending | -- | -- | -- |
| 12/27/2022 12/27/22 | Price Changed | $450,000 | -4.3% | $238 / Sq Ft |
| 11/23/2022 11/23/22 | For Sale | $470,000 | +27.1% | $248 / Sq Ft |
| 10/16/2019 10/16/19 | Sold | -- | -- | -- |
| 08/13/2019 08/13/19 | Pending | -- | -- | -- |
| 07/16/2019 07/16/19 | For Sale | $369,900 | -- | $193 / Sq Ft |
Tax History Compared to Growth
Tax History
| Year | Tax Paid | Tax Assessment Tax Assessment Total Assessment is a certain percentage of the fair market value that is determined by local assessors to be the total taxable value of land and additions on the property. | Land | Improvement |
|---|---|---|---|---|
| 2024 | $8,454 | $438,000 | $95,129 | $342,871 |
| 2023 | $7,711 | $403,877 | $95,129 | $398,640 |
| 2022 | $7,794 | $367,161 | $95,129 | $327,949 |
| 2021 | $7,420 | $333,783 | $71,347 | $262,436 |
| 2020 | $7,374 | $322,620 | $71,347 | $251,273 |
| 2019 | $7,431 | $311,454 | $71,347 | $258,175 |
| 2018 | $6,840 | $283,140 | $71,347 | $247,409 |
| 2017 | $6,362 | $257,400 | $71,347 | $193,653 |
| 2016 | $4,725 | $234,000 | $48,784 | $185,216 |
| 2015 | $5,321 | $226,744 | $48,784 | $177,960 |
| 2013 | -- | $251,852 | $54,221 | $197,631 |
Agents Affiliated with this Home
-
B
Seller's Agent in 2023
Bill Marshall
BBS Realty
-
L
Buyer's Agent in 2023
Lois Gibson
JPAR Grapevine East
-
Jack McLemore

Seller's Agent in 2019
Jack McLemore
Listing Results, LLC
(817) 283-5134
1,423 Total Sales
-
A
Buyer's Agent in 2019
Adam Jacobs
Frontier Real Estate Investments, Inc.
Map
Source: North Texas Real Estate Information Systems (NTREIS)
MLS Number: 14141082
APN: R274933
- 9121 Perimeter St
- 9704 Pinewood Dr
- 9600 Rosewood Dr
- 9913 Hanford Dr
- 9516 Tephrite Trail
- 10000 Soriano St
- 9733 Rivercrest Dr
- 9700 Applewood Trail
- 10009 Hanford Dr
- 9601 Banded Iron Ln
- 9705 Applewood Trail
- 10005 Countryside Dr
- 10013 Countryside Dr
- 9513 Windwood Ln
- 9809 Salford Way
- 8916 Crestview Dr
- 9604 Creekwood Dr
- 9608 Creekwood Dr
- 8708 Gardenia Dr
- 5541 Corduroy Rd
