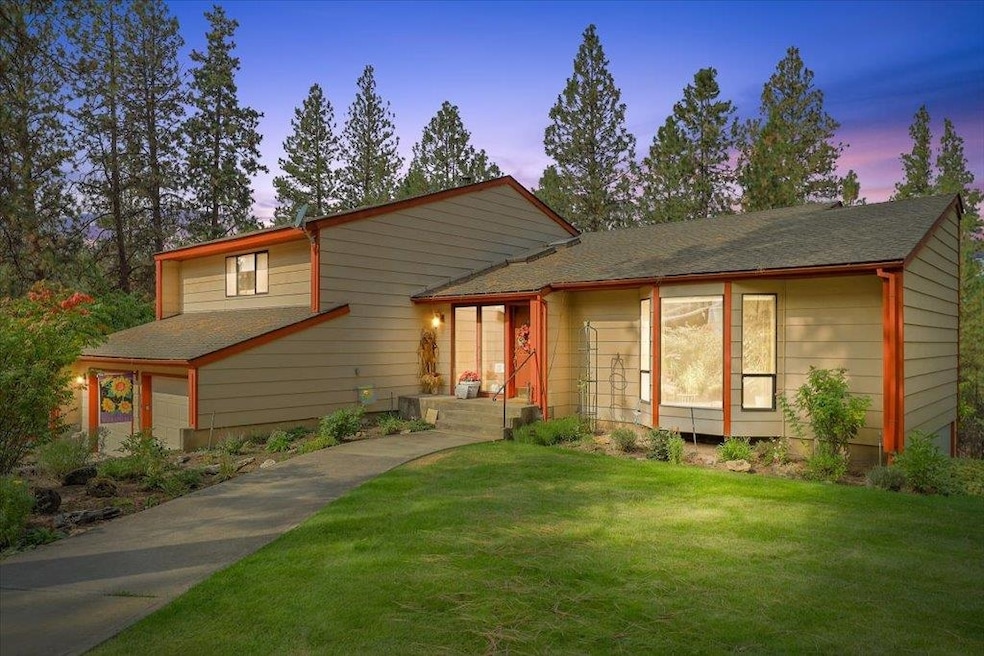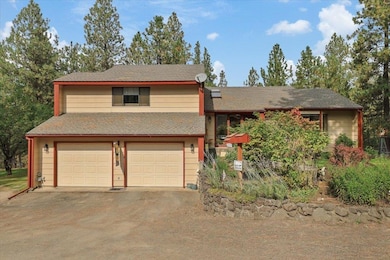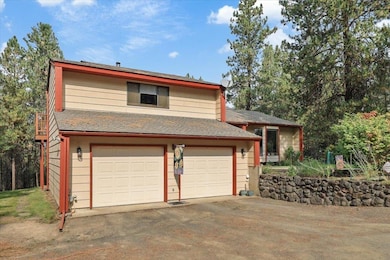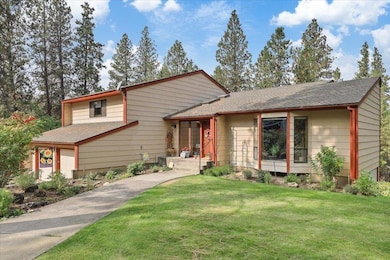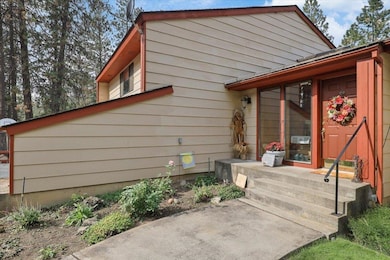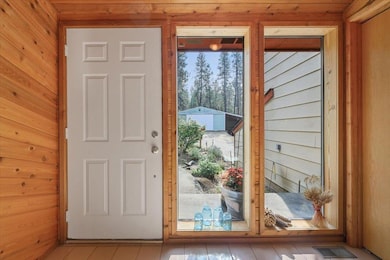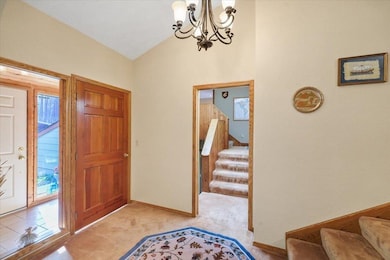9105 S Sherman Rd Spokane, WA 99224
Estimated payment $4,540/month
Highlights
- Horses Allowed On Property
- Contemporary Architecture
- Territorial View
- Deck
- Secluded Lot
- Solid Surface Countertops
About This Home
Beautiful setting in the country for this inviting contemporary home on 6.68 ac. This home is an entertainer’s dream with 2 living rooms, a formal dining rm & a large rec rm in the lower level. The covered deck feels like a tree house looking over the property & allows you to enjoy evenings late into the fall. Moose & deer rest overnight amid the trees below. Private primary suite has its own balcony, walk-in closet & full bath. Lower level consists of 4 bedrms, 1 full bath & a rec rm with a door leading to the backyard (could easily be another suite). The 30x40 shop is insulated & heated w/fans that circulate the air, plus a 30x40 2-bay lean-to for parking your boat & RV. There is also a sport court, a play house & a fenced dog run. This could be your peaceful retreat from the city! Just 6 min to grocery & 15 min to the airport it doesn’t get much more conveniently located. Shown by appointment only, schedule your tour today!
Property Details
Home Type
- Multi-Family
Est. Annual Taxes
- $6,306
Year Built
- Built in 1983
Lot Details
- 6.68 Acre Lot
- Secluded Lot
- Sprinkler System
- Hillside Location
- Landscaped with Trees
- Garden
Parking
- 4 Car Attached Garage
- Garage Door Opener
Home Design
- Quadruplex
- Contemporary Architecture
Interior Spaces
- 3,178 Sq Ft Home
- Woodwork
- Skylights
- Wood Burning Fireplace
- Fireplace Features Masonry
- Bay Window
- Aluminum Window Frames
- Utility Room
- Territorial Views
Kitchen
- Free-Standing Range
- Microwave
- Dishwasher
- Solid Surface Countertops
Bedrooms and Bathrooms
- 5 Bedrooms
- 3 Bathrooms
Laundry
- Dryer
- Washer
Basement
- Basement Fills Entire Space Under The House
- Basement with some natural light
Outdoor Features
- Deck
- Separate Outdoor Workshop
Schools
- Westwood Middle School
- Cheney High School
Horse Facilities and Amenities
- Horses Allowed On Property
Utilities
- Forced Air Heating and Cooling System
- Heat Pump System
- High Speed Internet
Community Details
- No Home Owners Association
Listing and Financial Details
- Assessor Parcel Number 24144.9072
Map
Home Values in the Area
Average Home Value in this Area
Tax History
| Year | Tax Paid | Tax Assessment Tax Assessment Total Assessment is a certain percentage of the fair market value that is determined by local assessors to be the total taxable value of land and additions on the property. | Land | Improvement |
|---|---|---|---|---|
| 2025 | $6,306 | $640,540 | $196,640 | $443,900 |
| 2024 | $6,306 | $648,000 | $195,800 | $452,200 |
| 2023 | $5,247 | $649,720 | $154,120 | $495,600 |
| 2022 | $1,638 | $630,940 | $153,440 | $477,500 |
| 2021 | $1,683 | $441,390 | $81,490 | $359,900 |
| 2020 | $1,758 | $385,380 | $74,080 | $311,300 |
| 2019 | $3,819 | $348,280 | $65,080 | $283,200 |
| 2018 | $1,834 | $309,280 | $65,080 | $244,200 |
| 2017 | $3,299 | $284,080 | $45,080 | $239,000 |
| 2016 | $3,211 | $265,780 | $45,080 | $220,700 |
| 2015 | $3,302 | $261,480 | $45,080 | $216,400 |
| 2014 | -- | $250,380 | $41,380 | $209,000 |
| 2013 | -- | $0 | $0 | $0 |
Property History
| Date | Event | Price | List to Sale | Price per Sq Ft |
|---|---|---|---|---|
| 11/18/2025 11/18/25 | Price Changed | $760,000 | -1.9% | $239 / Sq Ft |
| 10/01/2025 10/01/25 | For Sale | $775,000 | -- | $244 / Sq Ft |
Source: Spokane Association of REALTORS®
MLS Number: 202524911
APN: 24144.9072
- 1716 W Country Hunt Ln
- 10911 S Sherman Rd
- 2302 W Gibbs Rd
- 9215 S Cheney Spokane Rd
- 5500 W 5th Ave
- 10003 S Gardner Rd
- 4605 W Pinto Rd
- 7617 S Cedar Rd
- 6421 S Dorset Rd
- 1601 W 67th Ave Unit Lot 29 Block 2 - Orc
- 6303 S Dorset Rd
- 1414 W 68th Ave
- 333 W White Rd
- 1624 W 68th Ave Unit Lot 2 Block 2 - Timb
- 1550 W 68th Ave Unit Lot 10 Block 2 - Val
- 1534 W 68th Ave Unit Lot 12 Blk 2 - Orcha
- 1511 W 68th Ave Unit Lot 2 Block 1 - Vale
- 1567 W 68th Ave Unit Lot 9 Block 1 - Edge
- 1543 W 68th Ave Unit Lot 6 Blk 1 - Orchar
- 1551 W 68th Ave Unit Lot 7 Block 1 - Vale
- 5303 W John Gay Dr
- 4506 S Ranger Rd
- 5708 S Spotted Rd
- 3609 W Thorpe Rd
- 3201 S Spring Creek Ln
- 3105 S Assembly Rd
- 2808 S Assembly Rd
- 4719 W Garden Springs Rd
- 3406 S Grand Blvd
- 5808 S Regal St
- 2702 E 55th Ave
- 2525 E 53rd Ave
- 717 E 29th Ave
- 5710 S Hailee Ln
- 3005 E 53rd Ave
- 5111 S Regal St
- 1026 E 30th Ave
- 3307 E 55th Ave
- 5015 S Regal St
- 3003 S Perry St
