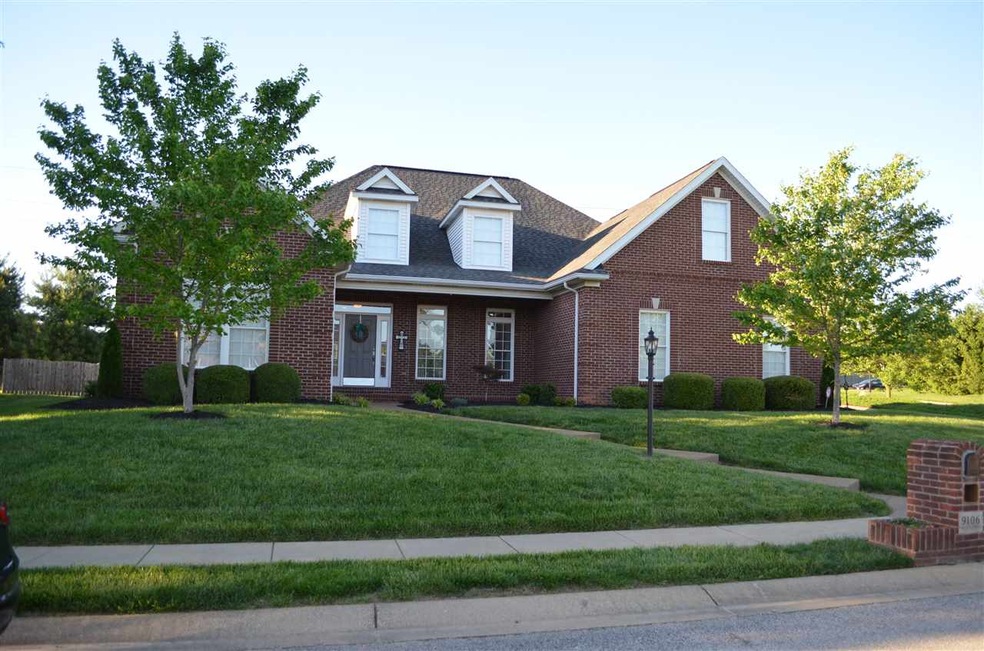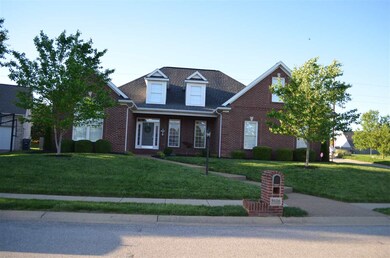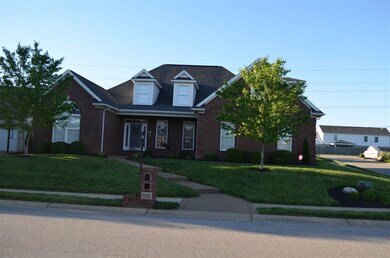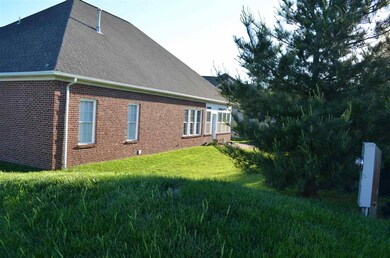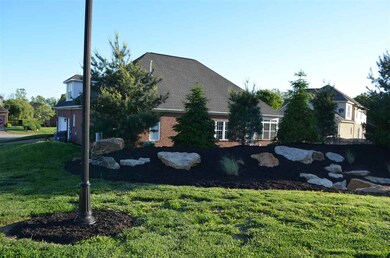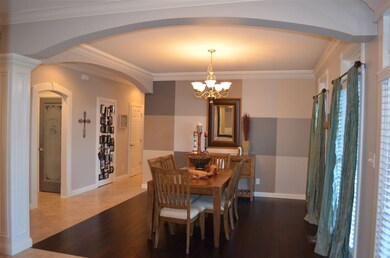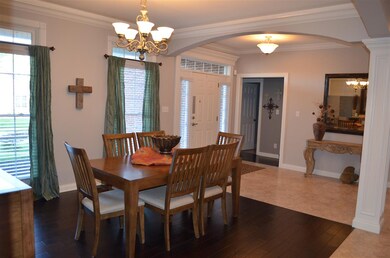
9106 Halston Cir Newburgh, IN 47630
Estimated Value: $440,000 - $489,000
Highlights
- Primary Bedroom Suite
- Open Floorplan
- Traditional Architecture
- Newburgh Elementary School Rated A-
- Cathedral Ceiling
- Backs to Open Ground
About This Home
As of June 2017Amazing new listing in the heart of Newburgh. Want "WOW" factor? This home has it. Newly remodeled in past 2 years. From floors to paint to fixtures and more. This 4 bedroom plus bonus is ready for a new family. 3.5 baths, formal dining and eat in kitchen. Granite throughout. Enter the large open foyer with high ceilings, tile flooring and great lighting and admire the oversized formal dining room with arched doorways. The kitchen offers granite counter tops, pantry and all stainless steel appliances included. Beautiful lighting throughout with pendant lighting over the eat at breakfast bar. There is a spacious eat in kitchen space with gas fireplace and this area access a back 3 seasons room. The living room offers hard wood flooring which is also throughout the main floor bedrooms. Beautiful custom mantle and gas fireplace here with an abundance of crown molding throughout the home. one of the may upgrades. The home offers a split bedroom plan with 2 bedrooms and a full bath with tiled shower and tub. Tile flooring and new granite counter tops and tile work. The bedrooms are all generously sized with nice closets, some walk in. The master suite and laundry are also on the main level, with custom cabinetry and utility sink in the laundry. The master offers his and hers closets and a tray ceiling , the master bath offers a jetted whirlpool tub with separate custom tiled walk in shower, double sinks , linen closet and private toilet room. The upstairs hosts a large L shaped family room with a full bath with tub/shower and a large bedroom with great closet space with a walk in closet. Don't miss this one. The 2.5 car garage tops this one off.
Home Details
Home Type
- Single Family
Est. Annual Taxes
- $2,264
Year Built
- Built in 2005
Lot Details
- 0.27 Acre Lot
- Lot Dimensions are 88 x 138
- Backs to Open Ground
- Landscaped
- Corner Lot
- Level Lot
HOA Fees
- $17 Monthly HOA Fees
Parking
- 2.5 Car Attached Garage
- Aggregate Flooring
- Garage Door Opener
Home Design
- Traditional Architecture
- Brick Exterior Construction
- Shingle Roof
- Asphalt Roof
- Vinyl Construction Material
Interior Spaces
- 3,201 Sq Ft Home
- 1.5-Story Property
- Open Floorplan
- Crown Molding
- Tray Ceiling
- Cathedral Ceiling
- Ceiling Fan
- Gas Log Fireplace
- Entrance Foyer
- Living Room with Fireplace
- Formal Dining Room
- Storage In Attic
Kitchen
- Eat-In Kitchen
- Breakfast Bar
- Walk-In Pantry
- Electric Oven or Range
- Kitchen Island
- Solid Surface Countertops
- Built-In or Custom Kitchen Cabinets
- Utility Sink
- Disposal
Flooring
- Wood
- Carpet
- Tile
Bedrooms and Bathrooms
- 4 Bedrooms
- Primary Bedroom Suite
- Split Bedroom Floorplan
- Walk-In Closet
- Double Vanity
- Bathtub With Separate Shower Stall
- Garden Bath
Laundry
- Laundry on main level
- Washer and Electric Dryer Hookup
Basement
- Sump Pump
- Crawl Space
Home Security
- Home Security System
- Fire and Smoke Detector
Utilities
- Forced Air Heating and Cooling System
- Cable TV Available
Additional Features
- Enclosed patio or porch
- Suburban Location
Listing and Financial Details
- Assessor Parcel Number 87-12-28-401-002.000-019
Ownership History
Purchase Details
Home Financials for this Owner
Home Financials are based on the most recent Mortgage that was taken out on this home.Purchase Details
Home Financials for this Owner
Home Financials are based on the most recent Mortgage that was taken out on this home.Purchase Details
Home Financials for this Owner
Home Financials are based on the most recent Mortgage that was taken out on this home.Purchase Details
Home Financials for this Owner
Home Financials are based on the most recent Mortgage that was taken out on this home.Similar Homes in Newburgh, IN
Home Values in the Area
Average Home Value in this Area
Purchase History
| Date | Buyer | Sale Price | Title Company |
|---|---|---|---|
| Elizabeth Ann Chase Taylor Trust | -- | None Available | |
| Mcgowan David Randall | -- | None Available | |
| Green Ciri A | -- | None Available | |
| Bryant Dennis W | -- | None Available |
Mortgage History
| Date | Status | Borrower | Loan Amount |
|---|---|---|---|
| Previous Owner | Mcgowan David Randall | $118,000 | |
| Previous Owner | Green Ciri A | $6,617 | |
| Previous Owner | Green Ciri A | $214,336 | |
| Previous Owner | Bryant Dennis W | $278,910 |
Property History
| Date | Event | Price | Change | Sq Ft Price |
|---|---|---|---|---|
| 06/12/2017 06/12/17 | Sold | $329,900 | 0.0% | $103 / Sq Ft |
| 05/11/2017 05/11/17 | Pending | -- | -- | -- |
| 05/03/2017 05/03/17 | For Sale | $329,900 | +24.5% | $103 / Sq Ft |
| 10/30/2014 10/30/14 | Sold | $265,000 | -11.6% | $83 / Sq Ft |
| 10/07/2014 10/07/14 | Pending | -- | -- | -- |
| 07/09/2014 07/09/14 | For Sale | $299,900 | -- | $94 / Sq Ft |
Tax History Compared to Growth
Tax History
| Year | Tax Paid | Tax Assessment Tax Assessment Total Assessment is a certain percentage of the fair market value that is determined by local assessors to be the total taxable value of land and additions on the property. | Land | Improvement |
|---|---|---|---|---|
| 2024 | $3,172 | $401,900 | $62,200 | $339,700 |
| 2023 | $3,001 | $384,200 | $42,300 | $341,900 |
| 2022 | $3,300 | $393,000 | $51,100 | $341,900 |
| 2021 | $2,757 | $314,400 | $40,900 | $273,500 |
| 2020 | $2,649 | $291,100 | $36,900 | $254,200 |
| 2019 | $2,492 | $281,700 | $36,900 | $244,800 |
| 2018 | $2,408 | $272,600 | $36,900 | $235,700 |
| 2017 | $2,271 | $260,700 | $36,900 | $223,800 |
| 2016 | $2,264 | $261,300 | $36,900 | $224,400 |
| 2014 | $2,161 | $267,900 | $36,700 | $231,200 |
| 2013 | $2,159 | $272,700 | $36,700 | $236,000 |
Agents Affiliated with this Home
-
Anita Corne

Seller's Agent in 2017
Anita Corne
F.C. TUCKER EMGE
(812) 549-7152
142 Total Sales
-
Dan Felstead
D
Buyer's Agent in 2017
Dan Felstead
ERA FIRST ADVANTAGE REALTY, INC
(812) 454-1882
4 Total Sales
-
Michael Melton

Seller's Agent in 2014
Michael Melton
ERA FIRST ADVANTAGE REALTY, INC
(812) 431-1180
628 Total Sales
Map
Source: Indiana Regional MLS
MLS Number: 201719094
APN: 87-12-28-401-002.000-019
- 4680 Clint Cir
- 9147 Halston Cir
- 9366 Millicent Ct
- 9366 Emily Ct
- 4540 Fieldcrest Place Cir
- 4600 Fieldcrest Place Cir
- 4595 Fieldcrest Place Cir
- 4288 Windhill Ln
- 4077 Frame Rd
- 4322 Hawthorne Dr
- 4720 Estate Dr
- 4100 Triple Crown Dr
- 4711 Stonegate Dr
- 8634 Briarose Ct
- 4977 Yorkridge Ct
- 0 Willow Pond Rd
- 5312 Ellington Ct
- 10188 Byron Ct
- 5318 Claiborn Ct
- 8166 Outer Lincoln Ave
- 9106 Halston Cir
- 9110 Halston Cir
- 9104 Halston Cir
- 9109 Halston Cir
- 9105 Halston Cir
- 9114 Halston Cir
- 4690 Clint Cir
- 9101 Halston Cir
- 9120 Halston Cir
- 9100 Halston Cir
- 4700 Clint Cir
- 4670 Clint Cir
- 4710 Clint Cir
- 9124 Halston Cir
- 9096 Halston Cir
- 4655 Clint Cir
- 4660 Clint Cir
- 4544 Rawlston Dr
- 9128 Halston Cir
- 4515 Clint Cir
