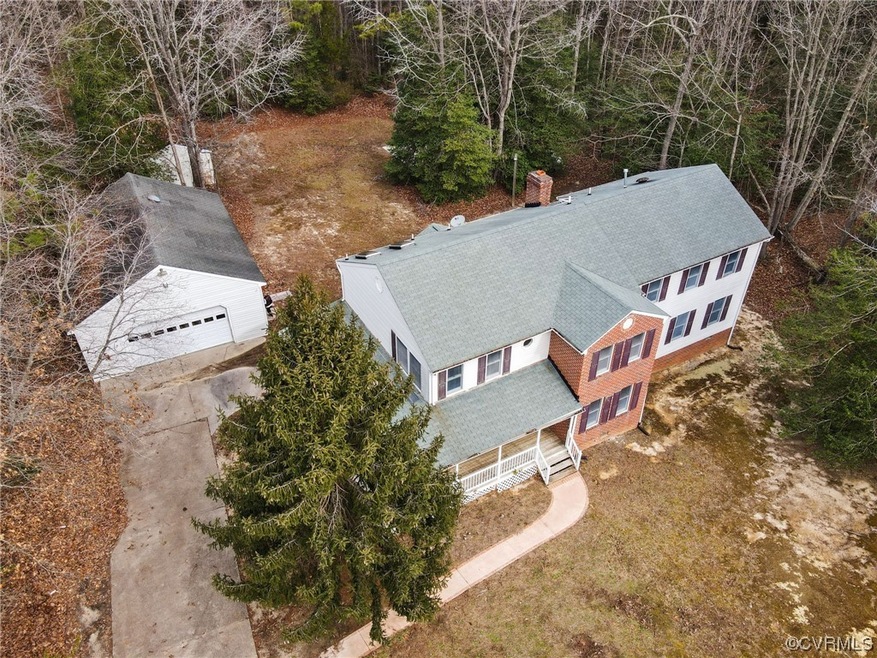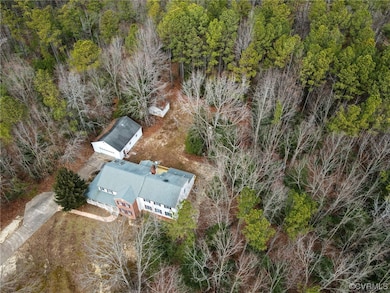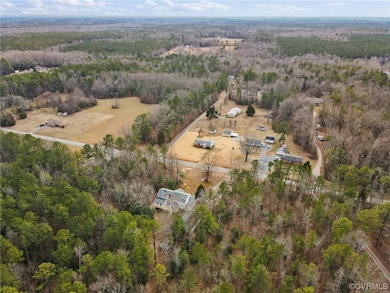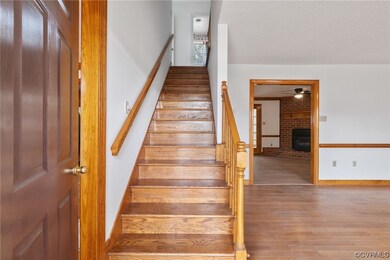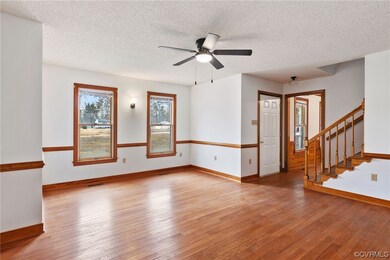
9106 Hickory Rd South Chesterfield, VA 23803
South Chesterfield County NeighborhoodEstimated Value: $449,000 - $488,000
Highlights
- Colonial Architecture
- Wood Flooring
- Hydromassage or Jetted Bathtub
- Deck
- Main Floor Bedroom
- Separate Formal Living Room
About This Home
As of March 2024Welcome to your new home on an acre of land at 9106 Hickory Road! This charming property is a blank slate for you, located in the heart of South Chesterfield, near Lake Chesdin, close to shopping, and major highways. This home is unique with multiple living spaces on the first floor with a living room, den, Florida room, as well as a separate wing of the home that can be used as a great room, secondary living area, potential in law suite, second owner’s suite, or whatever your need is! There is first and second floor conveniences with full bathrooms, storage / office spaces, and laundry rooms found on both floors. Upstairs you will find spacious living with the Owner’s bedroom with walk in closet and ensuite, three largely sized bedrooms, a storage / office area. Outside you will find a wrap around porch on the front, a full deck built in 2023 on the back, and access to the detached oversized garage. Throughout you will find new LVP flooring and carpet installed in 2023, new paint throughout, a new HVAC handler installed in 2023, and complete crawlspace work done all ready for you to put your personal touch and make it your home. Seller willing to give a window and roof credit with a reasonable offer!
Last Agent to Sell the Property
River Fox Realty LLC License #0225234123 Listed on: 02/06/2024
Last Buyer's Agent
Inga Frost
EXP Realty LLC License #0225243001

Home Details
Home Type
- Single Family
Est. Annual Taxes
- $3,874
Year Built
- Built in 1986
Lot Details
- 0.93 Acre Lot
- Level Lot
Parking
- 3 Car Detached Garage
- Driveway
- Unpaved Parking
- Off-Street Parking
Home Design
- Colonial Architecture
- Brick Exterior Construction
- Frame Construction
- Composition Roof
- Vinyl Siding
Interior Spaces
- 3,636 Sq Ft Home
- 2-Story Property
- High Ceiling
- Ceiling Fan
- Skylights
- Wood Burning Fireplace
- Fireplace Features Masonry
- Thermal Windows
- Sliding Doors
- Separate Formal Living Room
- Dining Area
- Crawl Space
- Attic Fan
- Fire and Smoke Detector
Kitchen
- Oven
- Gas Cooktop
- Microwave
- Dishwasher
- Kitchen Island
Flooring
- Wood
- Partially Carpeted
- Vinyl
Bedrooms and Bathrooms
- 4 Bedrooms
- Main Floor Bedroom
- En-Suite Primary Bedroom
- Walk-In Closet
- Double Vanity
- Hydromassage or Jetted Bathtub
Accessible Home Design
- Accessible Full Bathroom
- Accessible Kitchen
Outdoor Features
- Deck
- Exterior Lighting
- Shed
- Wrap Around Porch
Schools
- Matoaca Elementary And Middle School
- Matoaca High School
Utilities
- Zoned Heating and Cooling
- Heat Pump System
- Well
- Water Heater
- Septic Tank
- Cable TV Available
Listing and Financial Details
- Tax Lot 7
- Assessor Parcel Number 762-62-58-05-500-000
Ownership History
Purchase Details
Home Financials for this Owner
Home Financials are based on the most recent Mortgage that was taken out on this home.Purchase Details
Home Financials for this Owner
Home Financials are based on the most recent Mortgage that was taken out on this home.Purchase Details
Similar Homes in South Chesterfield, VA
Home Values in the Area
Average Home Value in this Area
Purchase History
| Date | Buyer | Sale Price | Title Company |
|---|---|---|---|
| Moreno Cory | -- | None Listed On Document | |
| Moreno Cory | $450,000 | Stewart Title Guaranty Company | |
| Archer Austin R | -- | None Available |
Mortgage History
| Date | Status | Borrower | Loan Amount |
|---|---|---|---|
| Open | Moreno Cory | $441,849 |
Property History
| Date | Event | Price | Change | Sq Ft Price |
|---|---|---|---|---|
| 03/29/2024 03/29/24 | Sold | $450,000 | 0.0% | $124 / Sq Ft |
| 02/19/2024 02/19/24 | Pending | -- | -- | -- |
| 02/06/2024 02/06/24 | For Sale | $450,000 | -- | $124 / Sq Ft |
Tax History Compared to Growth
Tax History
| Year | Tax Paid | Tax Assessment Tax Assessment Total Assessment is a certain percentage of the fair market value that is determined by local assessors to be the total taxable value of land and additions on the property. | Land | Improvement |
|---|---|---|---|---|
| 2024 | $4,453 | $458,800 | $56,800 | $402,000 |
| 2023 | $3,874 | $425,700 | $54,900 | $370,800 |
| 2022 | $3,496 | $380,000 | $50,000 | $330,000 |
| 2021 | $3,161 | $330,100 | $47,000 | $283,100 |
| 2020 | $3,069 | $320,400 | $47,000 | $273,400 |
| 2019 | $2,931 | $308,500 | $45,100 | $263,400 |
| 2018 | $2,900 | $307,800 | $43,100 | $264,700 |
| 2017 | $2,850 | $294,300 | $42,100 | $252,200 |
| 2016 | $2,788 | $290,400 | $42,100 | $248,300 |
| 2015 | $2,744 | $285,800 | $42,100 | $243,700 |
| 2014 | $2,684 | $279,600 | $42,100 | $237,500 |
Agents Affiliated with this Home
-
Shelby Ward

Seller's Agent in 2024
Shelby Ward
River Fox Realty LLC
(804) 335-4427
3 in this area
120 Total Sales
-

Buyer's Agent in 2024
Inga Frost
EXP Realty LLC
(757) 355-0076
Map
Source: Central Virginia Regional MLS
MLS Number: 2402955
APN: 762-62-58-05-500-000
- 16121 Rowlett Rd
- 9019 Hickory Rd
- 9021 Hickory Rd
- 10212 Hickory Rd
- 9518 Kathleen Dr
- 9818 Peacefield Ct
- 10512 River Rd
- 10424 Chesdin Park Turn
- 17513 Kathleen Ct
- 17416 Chemin Rd
- 15125 Wellesley Dr
- 10950 Buttevant Dr
- 8510 Reedy Branch Rd
- 14811 Northwood Dr
- 19416 Eanes Rd
- 15400 Exter Mill Rd
- 9100 River Rd
- 9030 River Rd
- 9307 Trumpeter Run Ct
- 9214 River Rd
- 9106 Hickory Rd
- 9113 Hickory Rd
- 9107 Hickory Rd
- 9023 Hickory Rd
- 9109 Hickory Rd
- 9116 Hickory Rd
- 9209 Hickory Rd
- 9011 Hickory Rd
- 9100 Hickory Rd
- 9005 Hickory Rd
- 15937 Little Knoll Ln
- 9217 Hickory Rd
- 9223 Hickory Rd
- 15919 Little Knoll Ln
- 9201 Hickory Rd
- 9001 Hickory Rd
- 9105 Hickory Rd
- 9118 Hickory Rd
- 9227 Hickory Rd
- 9115 Hickory Rd
