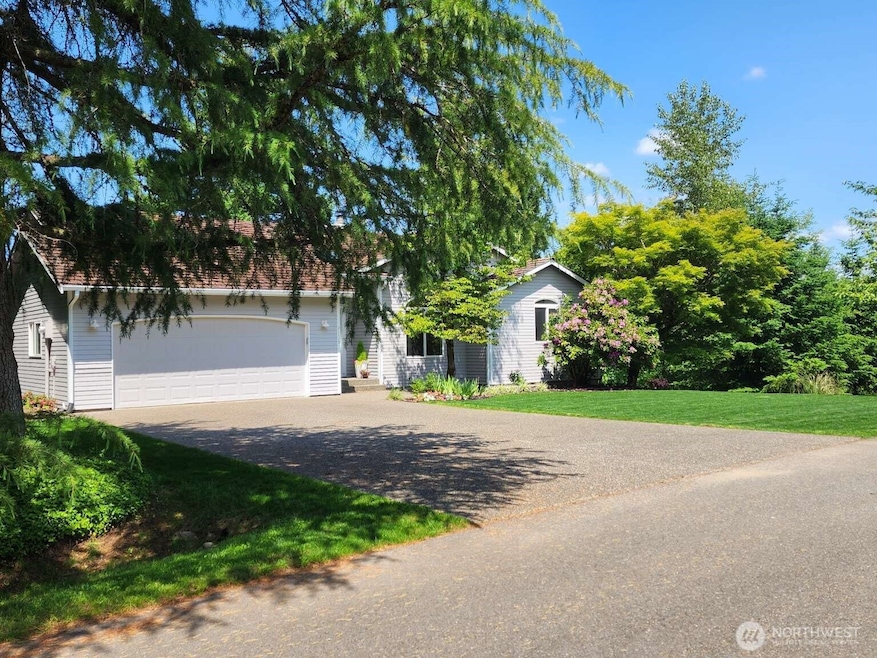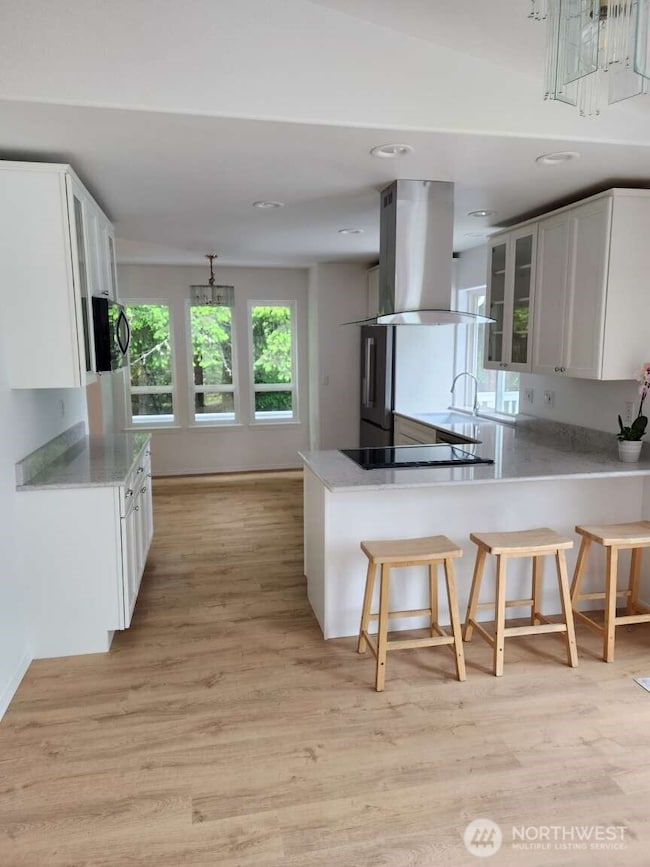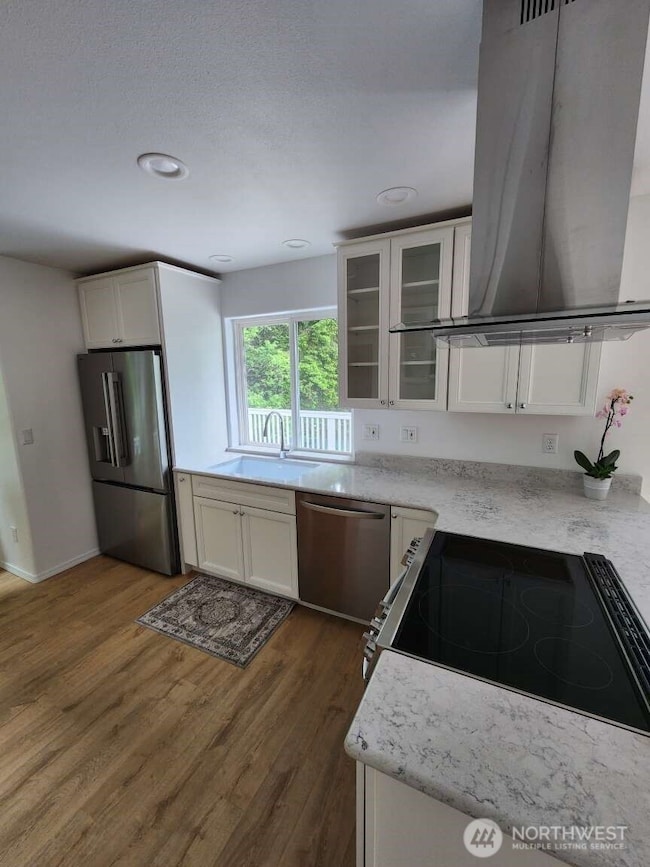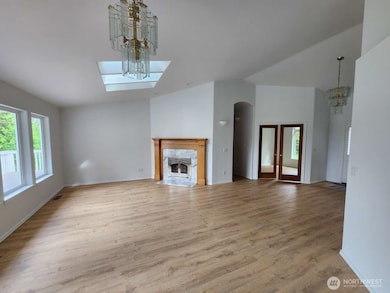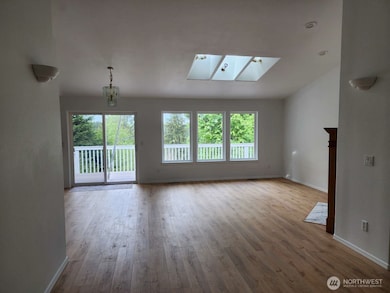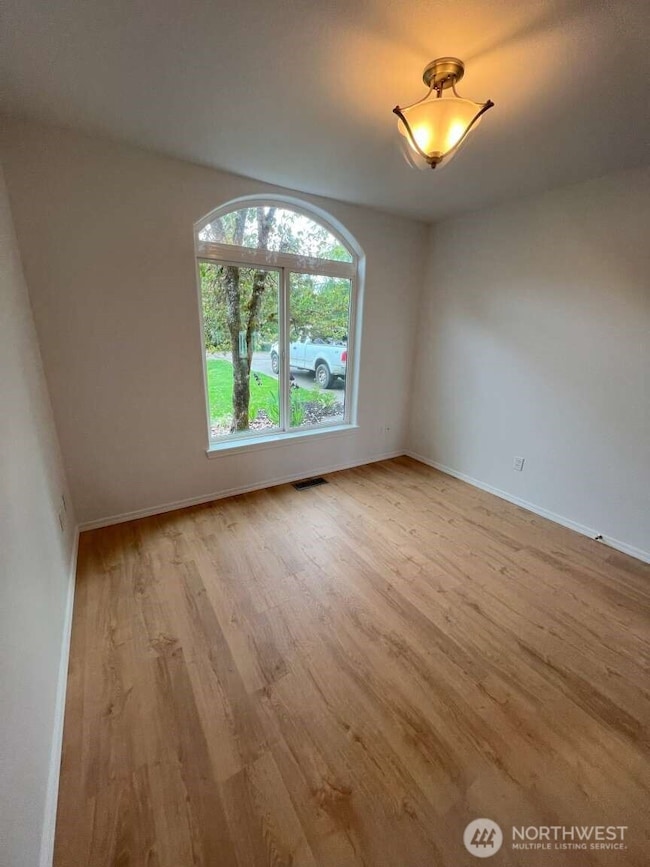
$924,000
- 4 Beds
- 2.5 Baths
- 2,775 Sq Ft
- 6725 Mirror Ct SE
- Olympia, WA
Welcome home to your lakeside retreat! This stunning home sits directly across from Pattison Lake, offering unobstructed water views, shared water access and canoe and an enchanting, park-like backyard with a serene pond and waterfall. Relax and entertain on the expansive covered patio, complete with a cozy fireplace and a top-of-the-line LYNX grill, perfect for year-round gatherings. Inside,
Laura Lundin Abbey Realty Inc
