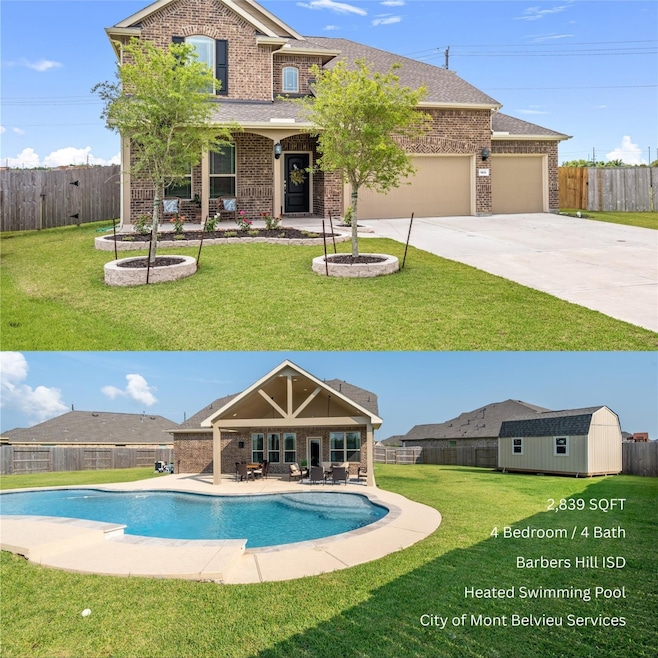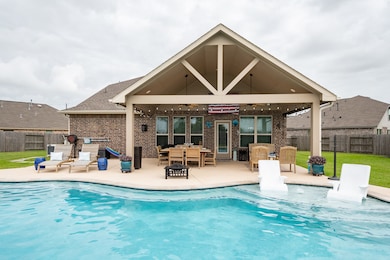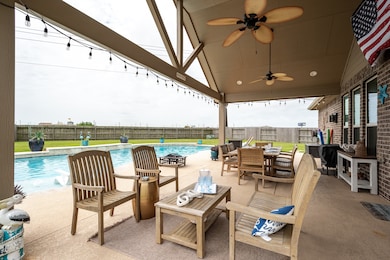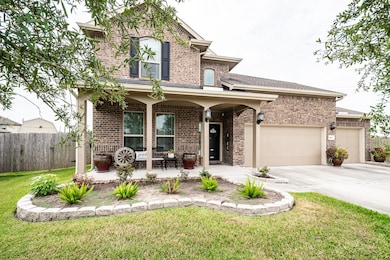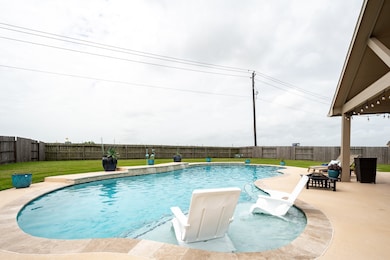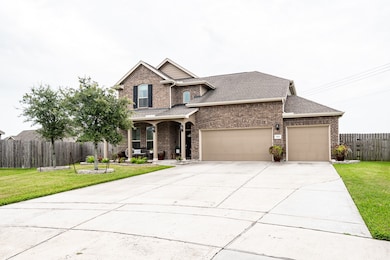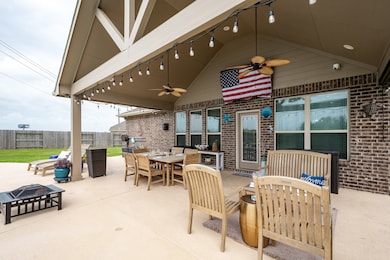
9106 Justin Way Mont Belvieu, TX 77523
Estimated payment $3,702/month
Highlights
- Heated In Ground Pool
- Deck
- Granite Countertops
- Barbers Hill El South Rated A
- Traditional Architecture
- Game Room
About This Home
This residence features 4 bedrooms, 4 bathrooms, and a 3-car garage, with new custom cabinets, equipped with numerous upgrades and ready for its new inhabitants. Situated in a peaceful cul-de-sac, you are welcomed by attractive landscaping and an open porch. Upon entering, you'll discover updated flooring throughout the entire lower level, which includes an office/study, a nook with shiplap accents, and a formal dining room that flows into the kitchen and living area. The primary bedroom is conveniently located on the main floor, providing ample natural light, a spacious bathroom with a separate soaking tub and walk-in shower, as well as a generously sized walk-in closet featuring custom built-ins. Upstairs, there is a large game room with built-in shelving, two bedrooms connected by a shared bathroom, and an additional bedroom with its own bathroom. Outside, you'll find a large heated swimming pool, a storage shed, and an inviting back porch.
Home Details
Home Type
- Single Family
Est. Annual Taxes
- $8,803
Year Built
- Built in 2019
Lot Details
- 0.35 Acre Lot
- Cul-De-Sac
- Back Yard Fenced
- Cleared Lot
Parking
- 3 Car Attached Garage
- Garage Door Opener
- Driveway
Home Design
- Traditional Architecture
- Brick Exterior Construction
- Slab Foundation
- Composition Roof
- Radiant Barrier
Interior Spaces
- 2,839 Sq Ft Home
- 2-Story Property
- Crown Molding
- Ceiling Fan
- Gas Log Fireplace
- Formal Entry
- Family Room Off Kitchen
- Living Room
- Dining Room
- Home Office
- Game Room
- Utility Room
- Washer and Gas Dryer Hookup
Kitchen
- Breakfast Bar
- Walk-In Pantry
- Gas Oven
- Gas Range
- Microwave
- Dishwasher
- Kitchen Island
- Granite Countertops
- Disposal
Flooring
- Carpet
- Laminate
- Tile
Bedrooms and Bathrooms
- 4 Bedrooms
- 4 Full Bathrooms
- Double Vanity
- Bathtub with Shower
- Separate Shower
Home Security
- Security System Leased
- Hurricane or Storm Shutters
- Fire and Smoke Detector
Eco-Friendly Details
- ENERGY STAR Qualified Appliances
- Energy-Efficient HVAC
- Energy-Efficient Insulation
- Energy-Efficient Thermostat
Pool
- Heated In Ground Pool
- Gunite Pool
Outdoor Features
- Deck
- Covered Patio or Porch
- Shed
Schools
- Barbers Hill North Elementary School
- Barbers Hill North Middle School
- Barbers Hill High School
Utilities
- Central Heating and Cooling System
- Heating System Uses Gas
- Programmable Thermostat
Community Details
- Property has a Home Owners Association
- Goodwin And Company Association, Phone Number (281) 852-1155
- Magnolia Lndg Sub Subdivision
Listing and Financial Details
- Exclusions: Refrigerator - All Curtains - Waterhoses
Map
Home Values in the Area
Average Home Value in this Area
Tax History
| Year | Tax Paid | Tax Assessment Tax Assessment Total Assessment is a certain percentage of the fair market value that is determined by local assessors to be the total taxable value of land and additions on the property. | Land | Improvement |
|---|---|---|---|---|
| 2024 | $87 | $437,160 | $50,000 | $387,160 |
| 2023 | $8,250 | $437,160 | $50,000 | $387,160 |
| 2022 | $7,855 | $375,910 | $50,000 | $325,910 |
| 2021 | $8,039 | $377,280 | $50,000 | $327,280 |
| 2020 | $7,583 | $355,900 | $50,000 | $305,900 |
| 2019 | $866 | $37,500 | $37,500 | $0 |
Property History
| Date | Event | Price | Change | Sq Ft Price |
|---|---|---|---|---|
| 07/09/2025 07/09/25 | For Sale | $549,000 | +12.0% | $193 / Sq Ft |
| 08/23/2021 08/23/21 | Sold | -- | -- | -- |
| 07/24/2021 07/24/21 | Pending | -- | -- | -- |
| 07/22/2021 07/22/21 | For Sale | $490,000 | -- | $173 / Sq Ft |
Purchase History
| Date | Type | Sale Price | Title Company |
|---|---|---|---|
| Vendors Lien | -- | Calatlantic Title Inc |
Mortgage History
| Date | Status | Loan Amount | Loan Type |
|---|---|---|---|
| Open | $347,672 | New Conventional |
Similar Homes in the area
Source: Houston Association of REALTORS®
MLS Number: 85909988
APN: 38855-00321-00100-001800
- 9202 Katie Ct
- 9110 Brett Ct
- 9207 Franklin Dr
- 0 Interstate 10 E
- 3314 Charles Place
- 3203 Jeanette Cir
- 9618 Crestwood Dr
- 00 Fm 3180
- Passionflower II Plan at Legends Bay - Ascend
- Zambezi II Plan at Legends Bay - Ascend
- Orinoco II Plan at Legends Bay - Ascend
- Goldenrod II Plan at Legends Bay - Ascend
- Sweet Pea Plan at Legends Bay - Ascend
- Clyde II Plan at Legends Bay - Ascend
- Daffodil IV Plan at Legends Bay - Ascend
- Tigris II Plan at Legends Bay - Ascend
- 8406 Quiet Bay Dr
- 8323 Egret Bay Cir
- 8314 Egret Bay Cir
- 8335 Bay Oaks Dr
- 8439 Moonlight Bay Cir
- 8434 Baywatch Cir
- 8426 Tranquil Bay Ct
- 8438 Tranquil Bay Ct
- 4822 Emerald Bay Cir
- 8411 Bay Ridge Cir
- 8419 Tranquil Bay Ct
- 8243 Mandalay Bay Dr
- 13914 Frio Dr
- 5007 Dripping Spring Ave
- 14154 Little River Dr
- 5502 Sapphire Lagoon Rd
- 7711 Fm 3180 Rd
- 8418 Dusty Ridge Dr
- 5911 Littoral Rd
- 8406 Rayburn Rd
- 5723 Snapping Turtle Rd
- 5906 Sapphire Lagoon Rd
- 8406 Longshore Slope Rd
- 5823 Treasure Cove Rd
