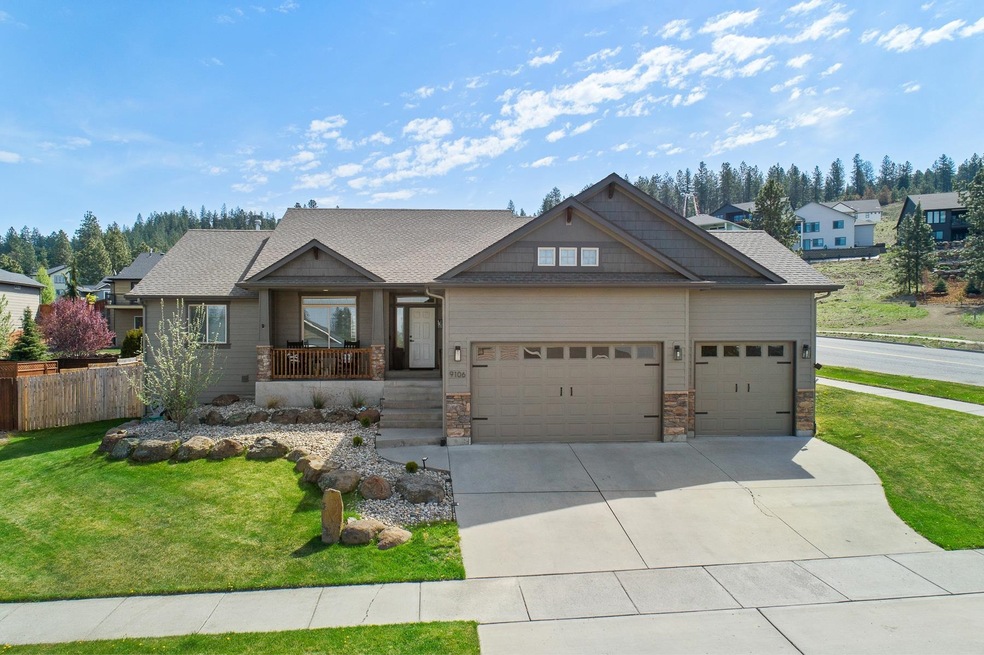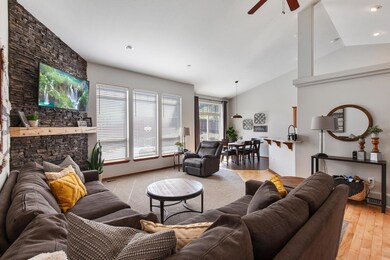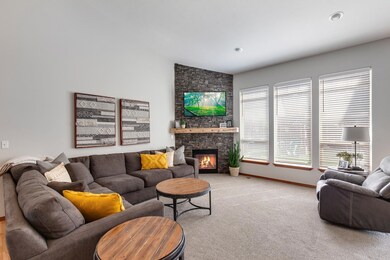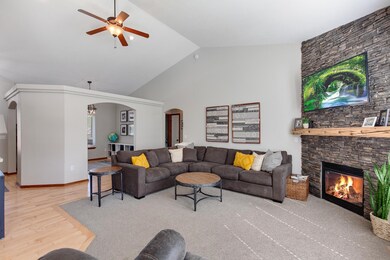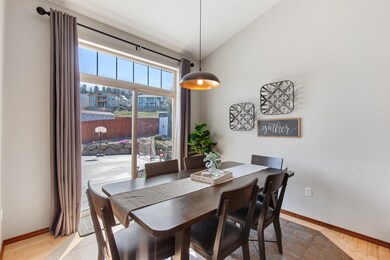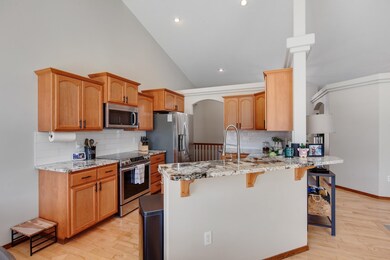
9106 N James Ct Spokane, WA 99208
North Indian Trail NeighborhoodHighlights
- Territorial View
- Corner Lot
- No HOA
- Ranch Style House
- Solid Surface Countertops
- Formal Dining Room
About This Home
As of February 2024Stunning Five Bedroom, Three Bathroom Home on a Large Corner Lot! This magnificent home is situated on a spacious quarter-acre lot and features a large, fully-fenced backyard with a concrete patio/sport court for all your outdoor entertainment needs. The newly remodeled basement is the perfect spot for a cozy family room or entertainment area, while the main living area boasts an open floor plan that flows seamlessly from the living room to the dining area and kitchen. This home is ideally located close to groceries, shopping, and top-rated schools. Leave the car at home and walk to nearby amenities. Don't miss your chance to make this stunning home your own. Contact us today to schedule a viewing!
Last Agent to Sell the Property
Windermere Liberty Lake License #20114396 Listed on: 11/17/2023

Last Buyer's Agent
Steve Wright
Redfin License #20110342

Home Details
Home Type
- Single Family
Est. Annual Taxes
- $6,036
Year Built
- Built in 2006
Lot Details
- 0.26 Acre Lot
- Cul-De-Sac
- Back Yard Fenced
- Corner Lot
- Sprinkler System
- Garden
Parking
- 3 Car Attached Garage
Home Design
- Ranch Style House
- Composition Roof
- Hardboard
Interior Spaces
- 3,388 Sq Ft Home
- Fireplace Features Masonry
- Formal Dining Room
- Territorial Views
Kitchen
- Breakfast Bar
- Built-In Range
- Microwave
- Dishwasher
- Solid Surface Countertops
- Disposal
Bedrooms and Bathrooms
- 5 Bedrooms
- Walk-In Closet
- Primary Bathroom is a Full Bathroom
- 3 Bathrooms
- Dual Vanity Sinks in Primary Bathroom
Basement
- Basement Fills Entire Space Under The House
- Recreation or Family Area in Basement
Outdoor Features
- Storage Shed
Schools
- Woodridge Elementary School
- Salk Middle School
- Shadle Park High School
Utilities
- Forced Air Heating and Cooling System
- Heating System Uses Gas
- 200+ Amp Service
- Gas Water Heater
- High Speed Internet
- Internet Available
- Satellite Dish
- Cable TV Available
Community Details
- No Home Owners Association
- Building Patio
Listing and Financial Details
- Assessor Parcel Number 26221.1710
Ownership History
Purchase Details
Home Financials for this Owner
Home Financials are based on the most recent Mortgage that was taken out on this home.Purchase Details
Home Financials for this Owner
Home Financials are based on the most recent Mortgage that was taken out on this home.Purchase Details
Home Financials for this Owner
Home Financials are based on the most recent Mortgage that was taken out on this home.Purchase Details
Home Financials for this Owner
Home Financials are based on the most recent Mortgage that was taken out on this home.Purchase Details
Home Financials for this Owner
Home Financials are based on the most recent Mortgage that was taken out on this home.Purchase Details
Home Financials for this Owner
Home Financials are based on the most recent Mortgage that was taken out on this home.Similar Homes in the area
Home Values in the Area
Average Home Value in this Area
Purchase History
| Date | Type | Sale Price | Title Company |
|---|---|---|---|
| Warranty Deed | $609,999 | Vista Title | |
| Interfamily Deed Transfer | -- | First American Title Ins Co | |
| Warranty Deed | -- | First American Title | |
| Warranty Deed | $280,180 | First American Title Ins Co | |
| Warranty Deed | $306,100 | Spokane County Title Co | |
| Interfamily Deed Transfer | -- | Spokane County Title Co | |
| Warranty Deed | $45,000 | Spokane County Title Co |
Mortgage History
| Date | Status | Loan Amount | Loan Type |
|---|---|---|---|
| Open | $160,000 | New Conventional | |
| Previous Owner | $350,000 | New Conventional | |
| Previous Owner | $271,471 | FHA | |
| Previous Owner | $274,829 | FHA | |
| Previous Owner | $274,829 | FHA | |
| Previous Owner | $234,100 | New Conventional | |
| Previous Owner | $25,000 | Credit Line Revolving | |
| Previous Owner | $244,880 | Purchase Money Mortgage | |
| Previous Owner | $232,000 | Fannie Mae Freddie Mac | |
| Previous Owner | $33,750 | Fannie Mae Freddie Mac |
Property History
| Date | Event | Price | Change | Sq Ft Price |
|---|---|---|---|---|
| 02/02/2024 02/02/24 | Sold | $609,000 | -0.2% | $180 / Sq Ft |
| 12/14/2023 12/14/23 | Pending | -- | -- | -- |
| 11/17/2023 11/17/23 | For Sale | $609,999 | +46.1% | $180 / Sq Ft |
| 03/12/2021 03/12/21 | Sold | $417,500 | +12.8% | $123 / Sq Ft |
| 02/08/2021 02/08/21 | Pending | -- | -- | -- |
| 02/03/2021 02/03/21 | For Sale | $370,000 | +32.2% | $109 / Sq Ft |
| 03/09/2018 03/09/18 | Sold | $279,900 | -6.7% | $83 / Sq Ft |
| 12/18/2015 12/18/15 | Pending | -- | -- | -- |
| 08/07/2015 08/07/15 | For Sale | $299,900 | -- | $89 / Sq Ft |
Tax History Compared to Growth
Tax History
| Year | Tax Paid | Tax Assessment Tax Assessment Total Assessment is a certain percentage of the fair market value that is determined by local assessors to be the total taxable value of land and additions on the property. | Land | Improvement |
|---|---|---|---|---|
| 2025 | $6,036 | $595,900 | $95,000 | $500,900 |
| 2024 | $6,036 | $608,900 | $95,000 | $513,900 |
| 2023 | $4,784 | $518,900 | $95,000 | $423,900 |
| 2022 | $4,784 | $489,400 | $95,000 | $394,400 |
| 2021 | $3,858 | $324,500 | $45,000 | $279,500 |
| 2020 | $3,547 | $287,300 | $36,000 | $251,300 |
| 2019 | $3,234 | $270,600 | $31,500 | $239,100 |
| 2018 | $3,838 | $276,000 | $35,000 | $241,000 |
| 2017 | $3,616 | $264,800 | $40,000 | $224,800 |
| 2016 | $3,623 | $259,600 | $40,000 | $219,600 |
| 2015 | $3,355 | $235,200 | $40,000 | $195,200 |
| 2014 | -- | $229,300 | $40,000 | $189,300 |
| 2013 | -- | $0 | $0 | $0 |
Agents Affiliated with this Home
-
Christopher ODoherty

Seller's Agent in 2024
Christopher ODoherty
Windermere Liberty Lake
(509) 389-2545
1 in this area
26 Total Sales
-
Cameron Sargent

Seller Co-Listing Agent in 2024
Cameron Sargent
Windermere Liberty Lake
(509) 868-7692
2 in this area
24 Total Sales
-
S
Buyer's Agent in 2024
Steve Wright
Redfin
-
Matt Mehring

Seller's Agent in 2021
Matt Mehring
Windermere North
(509) 496-4713
3 in this area
81 Total Sales
-
McKenzie Bartle

Buyer's Agent in 2021
McKenzie Bartle
Windermere Liberty Lake
(509) 230-4359
1 in this area
174 Total Sales
-
BethAnn Long

Seller's Agent in 2018
BethAnn Long
RE/MAX Inland Empire
(509) 362-4607
3 in this area
146 Total Sales
Map
Source: Spokane Association of REALTORS®
MLS Number: 202324612
APN: 26221.1710
- 9208 N Seminole Dr
- 4706 W Lex Ave Unit Lot 5
- 4752 W Derek Ave
- 4706 W Lex Ave
- 4752 W Derek Ave Unit Lot 31
- 4682 W Lowell Ave
- 4732 W Derek Ave
- 9221 N Londale Dr
- 4756 W Lex Ave
- 4784 W Derek Ave Unit Lot 23
- 8643 N James Dr
- 4219 W Tolliver Ct
- 4239 W Bush Dr
- 4233 W Tolliver Ct
- 4427 W Shawnee Ave
- 8907 N Rustle
- 4710 W Alpine Dr
- 8501 N Tessa St
- 8451 N James Ct
- 8619 N Jodi St
