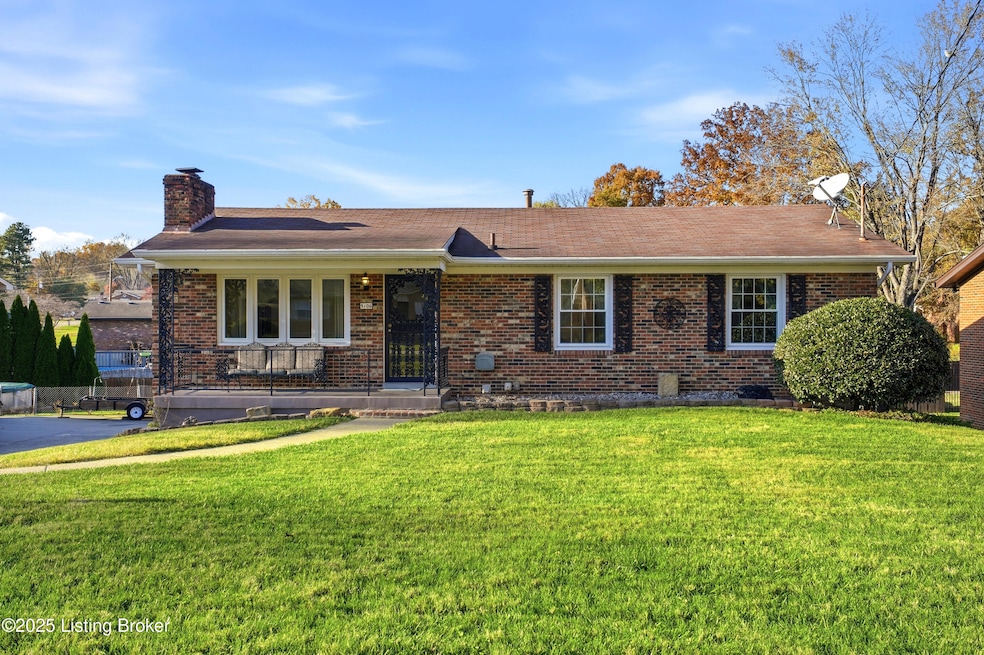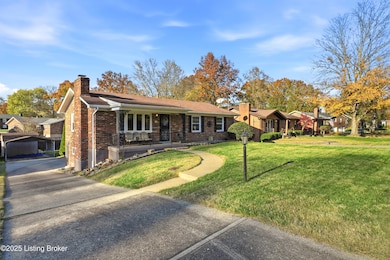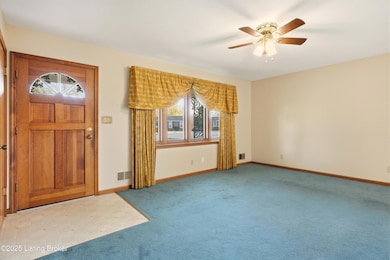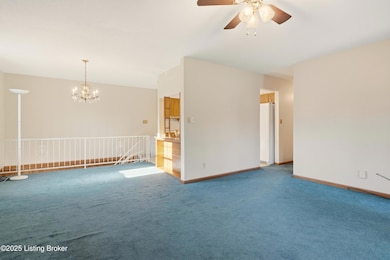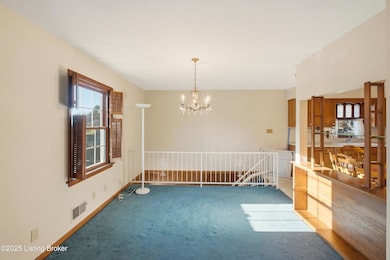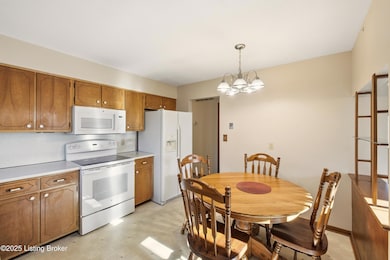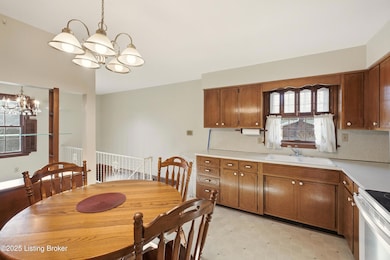
9106 Pomona Place Louisville, KY 40272
Valley Station NeighborhoodEstimated payment $1,312/month
Highlights
- 1 Fireplace
- Porch
- Patio
- No HOA
- 2 Car Attached Garage
- Forced Air Heating and Cooling System
About This Home
Welcome to 9106 Pomona Place. Located in a quiet cul de sac, this great home has so much to offer. The home has three bedrooms, 2 full bathrooms, original hardwood floors, walkout basement, 2 car attached garage, 2 storage sheds and a car port! This home has been well taken care of and has only had two owners since 1968! Conveniently located off East Pages Lane and Dixie Highway, you are just minutes away from so many restaurants, grocery stores, schools, and quick access to anywhere you need to go. You don't want to miss out on an opportunity like this. Schedule your private showing today!
Home Details
Home Type
- Single Family
Est. Annual Taxes
- $1,165
Year Built
- Built in 1968
Lot Details
- Lot Dimensions are 63.4x144
- Partially Fenced Property
- Privacy Fence
- Wood Fence
Parking
- 2 Car Attached Garage
Home Design
- Shingle Roof
Interior Spaces
- 1-Story Property
- 1 Fireplace
- Basement
Bedrooms and Bathrooms
- 3 Bedrooms
- 2 Full Bathrooms
Outdoor Features
- Patio
- Porch
Utilities
- Forced Air Heating and Cooling System
- Heating System Uses Natural Gas
Community Details
- No Home Owners Association
- Waverly Park Subdivision
Listing and Financial Details
- Legal Lot and Block 0028 / 1374
- Assessor Parcel Number 24137400280000
Map
Home Values in the Area
Average Home Value in this Area
Tax History
| Year | Tax Paid | Tax Assessment Tax Assessment Total Assessment is a certain percentage of the fair market value that is determined by local assessors to be the total taxable value of land and additions on the property. | Land | Improvement |
|---|---|---|---|---|
| 2024 | $1,165 | $146,330 | $25,000 | $121,330 |
| 2023 | $1,198 | $146,330 | $25,000 | $121,330 |
| 2022 | $1,272 | $146,330 | $25,000 | $121,330 |
| 2021 | $1,362 | $146,330 | $25,000 | $121,330 |
| 2020 | $1,038 | $129,020 | $30,000 | $99,020 |
| 2019 | $1,017 | $129,020 | $30,000 | $99,020 |
| 2018 | $1,024 | $129,020 | $30,000 | $99,020 |
| 2017 | $959 | $129,020 | $30,000 | $99,020 |
| 2013 | $1,222 | $122,220 | $29,000 | $93,220 |
Property History
| Date | Event | Price | List to Sale | Price per Sq Ft | Prior Sale |
|---|---|---|---|---|---|
| 11/20/2025 11/20/25 | Pending | -- | -- | -- | |
| 11/19/2025 11/19/25 | For Sale | $230,000 | +84.0% | $133 / Sq Ft | |
| 03/26/2014 03/26/14 | Sold | $125,000 | -7.4% | $72 / Sq Ft | View Prior Sale |
| 02/21/2014 02/21/14 | Pending | -- | -- | -- | |
| 10/17/2013 10/17/13 | For Sale | $134,950 | -- | $78 / Sq Ft |
Purchase History
| Date | Type | Sale Price | Title Company |
|---|---|---|---|
| Quit Claim Deed | $146,330 | None Listed On Document | |
| Warranty Deed | $125,000 | None Available |
About the Listing Agent

Scott Radcliff is Louisville’s go-to real estate powerhouse, leading the city’s #2 real estate team and ranking as RE/MAX’s #1 agent in Kentucky under 40. A Diamond Club Award winner and RE/MAX Hall of Fame & Lifetime Achievement member—all in just eight years—Scott delivers record-breaking results with a client-first approach.
A former University of Louisville wide receiver and 2013 Sugar Bowl champion, Scott brings the same grit and determination to real estate, helping buyers and
Scott's Other Listings
Source: Metro Search, Inc.
MLS Number: 1703720
APN: 137400280000
- 4515 E Pages Ln
- 4406 Stone Wynde Dr
- 4402 Stone Wynde Dr
- 4423 Stone Wynde Dr
- 4412 Stone Wynde Dr
- 4608 Vinita Way
- 4510 Freda Way
- 4420 Stone Wynde Dr
- 9105 Foxplum Ct
- 4429 Pinnacle View Place
- 4402 Southbridge Ct
- 9402 Stonelanding Place
- 9405 Stonelanding Place
- 9305 Hi View Ln
- 4804 Seville Dr
- 4820 Andalusia Ln
- 9816 Lakewood Dr
- 5213 Stephan Dr
- 4814 Granada Dr
- 3628 Gateview Cir
