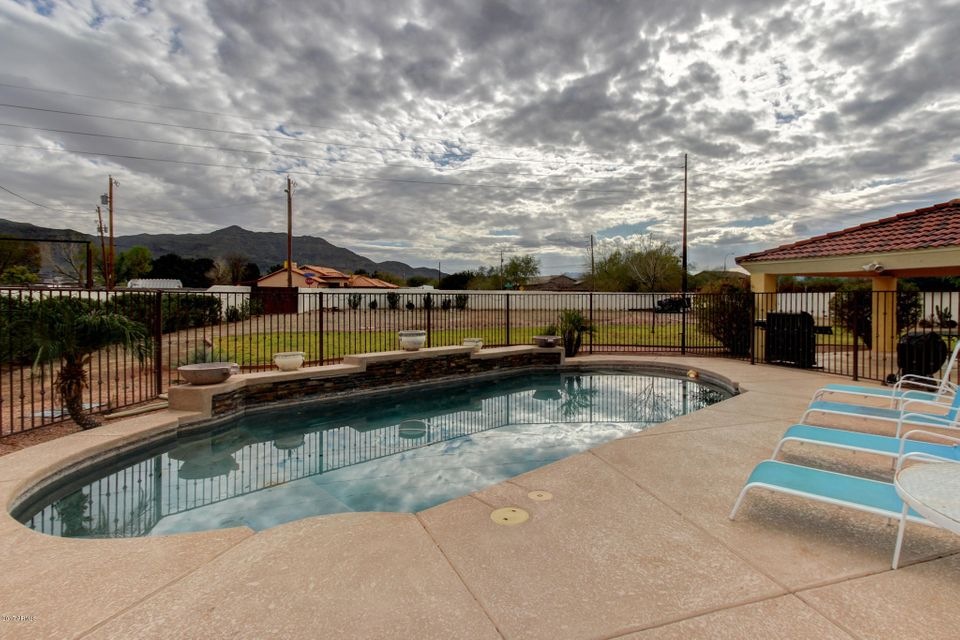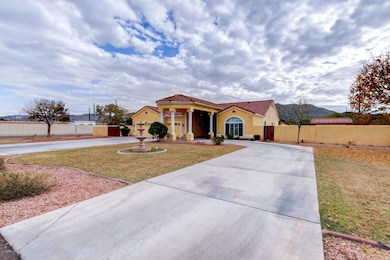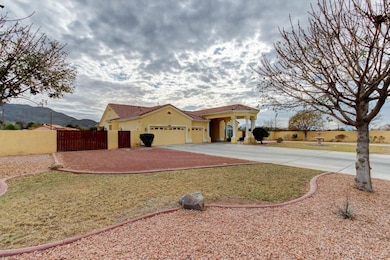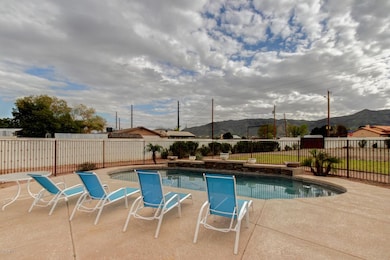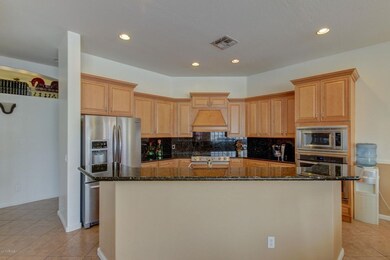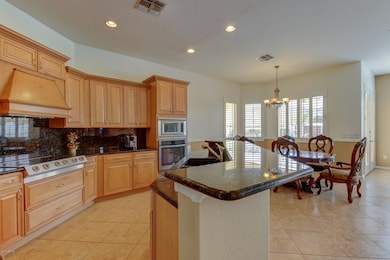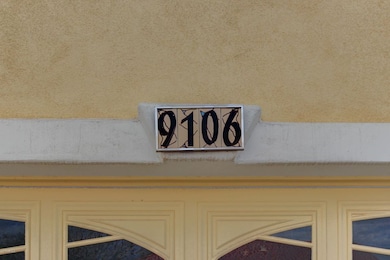
9106 S 32nd Ln Laveen, AZ 85339
Laveen NeighborhoodEstimated Value: $834,000 - $963,000
Highlights
- Horses Allowed On Property
- Private Pool
- 1.24 Acre Lot
- Phoenix Coding Academy Rated A
- RV Gated
- Vaulted Ceiling
About This Home
As of April 2017If you’re in search of a new home that’s both spacious and stunning, look no further! This move-in ready home is amazing as-is, and also has so much potential! The floor plan is the perfect example of a true open concept, and also boasts tons of natural light. Sensible tile flooring can be found throughout the most lived in areas, and newer carpet paired with fresh paint can be found in the bedrooms. At 9106 S. 32nd Lane there are 4 bedrooms plus a den, which could be converted into a 5th bedroom.. Perfect for a growing household! (Click MORE!!) There are also three full bathrooms, and among them is the unbelievable master bathroom which features a tub with jets, two separate sinks, and a toilet behind closed doors. And it's on a 1.5 acre lot with a private pool to boot! What an extraordinary opportunity! Come see your new home today!
Last Agent to Sell the Property
Keller Williams Arizona Realty License #BR641663000 Listed on: 02/16/2017

Home Details
Home Type
- Single Family
Est. Annual Taxes
- $4,886
Year Built
- Built in 2005
Lot Details
- 1.24 Acre Lot
- Cul-De-Sac
- Desert faces the back of the property
- Block Wall Fence
- Front and Back Yard Sprinklers
- Grass Covered Lot
Parking
- 3 Car Direct Access Garage
- 10 Open Parking Spaces
- Garage Door Opener
- Circular Driveway
- RV Gated
Home Design
- Wood Frame Construction
- Tile Roof
- Stucco
Interior Spaces
- 2,922 Sq Ft Home
- 1-Story Property
- Vaulted Ceiling
Kitchen
- Eat-In Kitchen
- Breakfast Bar
- Kitchen Island
- Granite Countertops
Flooring
- Carpet
- Tile
Bedrooms and Bathrooms
- 4 Bedrooms
- Primary Bathroom is a Full Bathroom
- 3 Bathrooms
- Dual Vanity Sinks in Primary Bathroom
- Hydromassage or Jetted Bathtub
- Bathtub With Separate Shower Stall
Outdoor Features
- Private Pool
- Covered patio or porch
Schools
- Roosevelt Elementary School
- Cesar Chavez High School
Horse Facilities and Amenities
- Horses Allowed On Property
Utilities
- Refrigerated Cooling System
- Heating Available
- Shared Well
- Septic Tank
Community Details
- No Home Owners Association
- Association fees include no fees
Listing and Financial Details
- Assessor Parcel Number 300-14-207
Ownership History
Purchase Details
Home Financials for this Owner
Home Financials are based on the most recent Mortgage that was taken out on this home.Purchase Details
Home Financials for this Owner
Home Financials are based on the most recent Mortgage that was taken out on this home.Purchase Details
Home Financials for this Owner
Home Financials are based on the most recent Mortgage that was taken out on this home.Purchase Details
Home Financials for this Owner
Home Financials are based on the most recent Mortgage that was taken out on this home.Similar Homes in the area
Home Values in the Area
Average Home Value in this Area
Purchase History
| Date | Buyer | Sale Price | Title Company |
|---|---|---|---|
| Dominguez Estanislado | -- | First American Title | |
| Dominguez Estanislado | $427,500 | First American Title | |
| Guerrero Alex | $235,000 | Security Title Agency | |
| Wilkinson Ruben | $420,000 | Title Service Of The Valley |
Mortgage History
| Date | Status | Borrower | Loan Amount |
|---|---|---|---|
| Open | Dominguez Estanislado | $386,000 | |
| Closed | Dominguez Estanislado | $397,585 | |
| Previous Owner | Guerrero Alex | $223,250 | |
| Previous Owner | Wilkinson Ruben | $90,000 | |
| Previous Owner | Wilkinson Ruben | $417,000 | |
| Previous Owner | Wilkinson Ruben | $380,000 | |
| Previous Owner | Wilkinson Ruben | $336,000 | |
| Closed | Wilkinson Ruben | $84,000 |
Property History
| Date | Event | Price | Change | Sq Ft Price |
|---|---|---|---|---|
| 04/19/2017 04/19/17 | Sold | $427,500 | +0.6% | $146 / Sq Ft |
| 03/09/2017 03/09/17 | Pending | -- | -- | -- |
| 02/16/2017 02/16/17 | For Sale | $425,000 | -- | $145 / Sq Ft |
Tax History Compared to Growth
Tax History
| Year | Tax Paid | Tax Assessment Tax Assessment Total Assessment is a certain percentage of the fair market value that is determined by local assessors to be the total taxable value of land and additions on the property. | Land | Improvement |
|---|---|---|---|---|
| 2025 | $5,838 | $43,798 | -- | -- |
| 2024 | $5,652 | $41,713 | -- | -- |
| 2023 | $5,652 | $64,520 | $12,900 | $51,620 |
| 2022 | $5,551 | $48,650 | $9,730 | $38,920 |
| 2021 | $5,739 | $45,120 | $9,020 | $36,100 |
| 2020 | $5,647 | $43,760 | $8,750 | $35,010 |
| 2019 | $5,485 | $40,260 | $8,050 | $32,210 |
| 2018 | $5,401 | $36,030 | $7,200 | $28,830 |
| 2017 | $5,141 | $36,070 | $7,210 | $28,860 |
| 2016 | $4,886 | $35,880 | $7,170 | $28,710 |
| 2015 | $4,760 | $34,520 | $6,900 | $27,620 |
Agents Affiliated with this Home
-
Kelly Henderson

Seller's Agent in 2017
Kelly Henderson
Keller Williams Arizona Realty
(602) 518-2293
2 in this area
244 Total Sales
-
Dora Salazar

Buyer's Agent in 2017
Dora Salazar
West USA Realty
(480) 709-5197
2 in this area
39 Total Sales
Map
Source: Arizona Regional Multiple Listing Service (ARMLS)
MLS Number: 5562651
APN: 300-14-207
- 9331 S 33rd Glen
- 9435 S 33rd Dr
- 3035 W Thurman Dr
- 3041 W La Mirada Dr
- 3528 W Paseo Way
- 9512 S 35th Ave
- 9420 S 35th Glen
- 2300 W Dobbins Rd
- 9310 S 28th Ln
- 1540 W Olney Ave
- 9775 S 36th Ln
- 2735 W La Mirada Dr
- 2727 W La Mirada Dr
- 3636 W Summerside Rd
- 10013 S 36th Ave
- 10540 S 32nd Dr
- 3634 W Mineral Rd
- 2911 W Latona Rd Unit Lot 1
- 9907 S 37th Dr
- 10010 S 37th Ave
- 9106 S 32nd Ln
- 3256 W Dobbins Rd
- 3206 W Dobbins Rd
- 9022 S 32nd Ln
- 9205 S 33rd Ave
- 3304 W Paseo Way
- 3308 W Paseo Way
- 3223 W Dobbins Rd
- 3312 W Paseo Way
- 9215 S 33rd Ave
- 3316 W Paseo Way
- 3307 W Paseo Way
- 3320 W Paseo Way
- 3311 W Paseo Way
- 3211 W Paseo Way Unit 1E
- 3324 W Paseo Way
- 3315 W Paseo Way
- 9225 S 33rd Ave Unit A
- 3200 W Dobbins Rd Unit 1
- 3319 W Paseo Way
