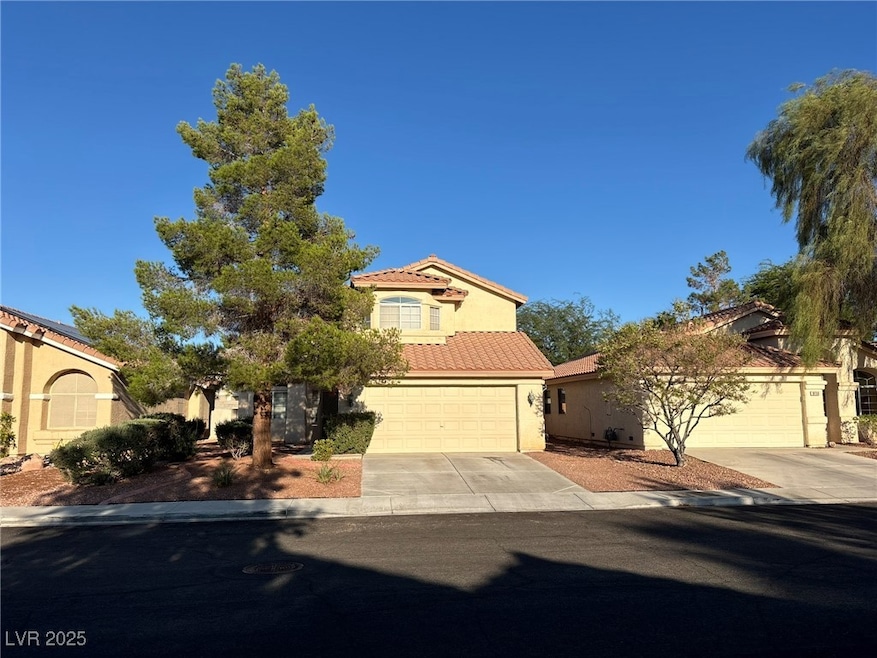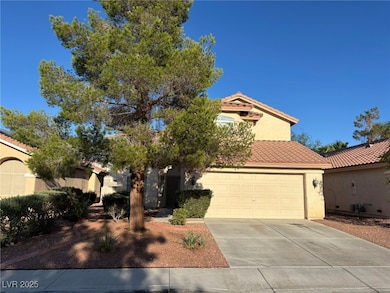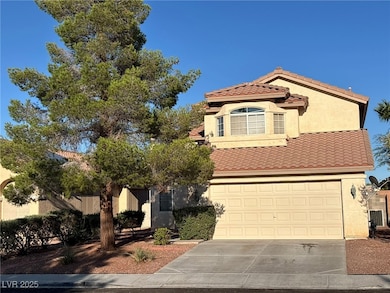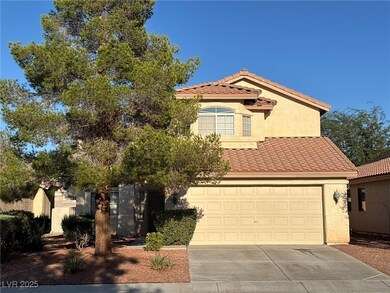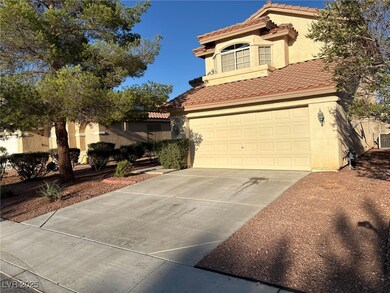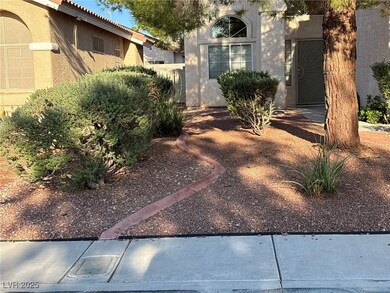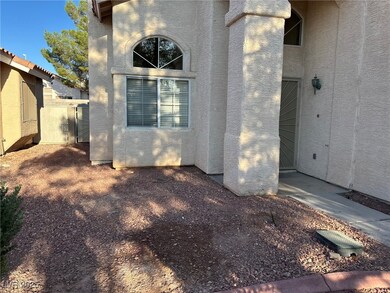9106 Sandy Slate Way Las Vegas, NV 89123
Silverado Ranch NeighborhoodEstimated payment $2,465/month
Highlights
- Vaulted Ceiling
- 2 Car Attached Garage
- Controlled Access
- Covered Patio or Porch
- Double Pane Windows
- Laundry Room
About This Home
This 1,557 sq ft two-story home is the definition of a "happy home," located on a quiet cul-de-sac near the sought-after Silverado Ranch neighborhood. Spacious Interior: Well-laid-out floor plan, separate living & family rooms. Bright & Airy: Enjoy plenty of natural light, vaulted ceilings, lots of windows. Updated Features: Freshly painted walls, ceiling fans, a security door for peace of mind. Island kitchen with nook, stainless steel appliances, & hardware on cabinetry. Outdoor Living: Large backyard, a covered patio, grass, room for a hot tub. Low Maintenance Mature front landscaping with curbing. LOW $16 MONTHLY HOA fees.2 Car garage w/ storage. Move-In Ready: Professionally cleaned from top to bottom, including windows, fireplace, dryer vents Prime Location: Near to Silverado Ranch Park, shopping centers & freeway access. Flooring: Features wood-look vinyl plank downstairs and luxury laminate/carpet upstairs. Perfect for: Entertaining, relaxing, pets & play. Owner/Agent.
Listing Agent
LIFE Realty District Brokerage Phone: (702) 379-3398 License #S.0054239 Listed on: 09/12/2025

Home Details
Home Type
- Single Family
Est. Annual Taxes
- $2,136
Year Built
- Built in 1997
Lot Details
- 4,356 Sq Ft Lot
- West Facing Home
- Block Wall Fence
- Desert Landscape
- Backyard Sprinklers
- Back Yard Fenced
HOA Fees
- $16 Monthly HOA Fees
Parking
- 2 Car Attached Garage
- Parking Storage or Cabinetry
- Inside Entrance
- Garage Door Opener
Home Design
- Frame Construction
- Tile Roof
- Stucco
Interior Spaces
- 1,557 Sq Ft Home
- 2-Story Property
- Vaulted Ceiling
- Ceiling Fan
- Fireplace With Glass Doors
- Gas Fireplace
- Double Pane Windows
- Blinds
- Living Room with Fireplace
Kitchen
- Gas Range
- Microwave
- Pots and Pans Drawers
- Disposal
Flooring
- Carpet
- Laminate
- Luxury Vinyl Plank Tile
Bedrooms and Bathrooms
- 3 Bedrooms
Laundry
- Laundry Room
- Laundry on main level
- Dryer
- Washer
Schools
- Cartwright Elementary School
- Silvestri Middle School
- Silverado High School
Utilities
- Central Heating and Cooling System
- Heating System Uses Gas
- Underground Utilities
- Cable TV Available
Additional Features
- Energy-Efficient Windows
- Covered Patio or Porch
Community Details
Overview
- Association fees include management, common areas, reserve fund, taxes
- Maryland Pebble Association, Phone Number (702) 851-7660
- Maryland Pebblephase 2 Subdivision
- The community has rules related to covenants, conditions, and restrictions
Security
- Controlled Access
Map
Home Values in the Area
Average Home Value in this Area
Tax History
| Year | Tax Paid | Tax Assessment Tax Assessment Total Assessment is a certain percentage of the fair market value that is determined by local assessors to be the total taxable value of land and additions on the property. | Land | Improvement |
|---|---|---|---|---|
| 2025 | $2,136 | $88,753 | $35,000 | $53,753 |
| 2024 | $1,978 | $88,753 | $35,000 | $53,753 |
| 2023 | $1,978 | $83,002 | $31,850 | $51,152 |
| 2022 | $1,317 | $73,410 | $26,600 | $46,810 |
| 2021 | $1,696 | $69,151 | $24,500 | $44,651 |
| 2020 | $1,572 | $68,156 | $23,800 | $44,356 |
| 2019 | $1,474 | $63,654 | $19,950 | $43,704 |
| 2018 | $1,406 | $58,779 | $16,800 | $41,979 |
| 2017 | $1,701 | $57,993 | $15,400 | $42,593 |
| 2016 | $1,317 | $53,573 | $10,850 | $42,723 |
| 2015 | $1,314 | $48,206 | $9,800 | $38,406 |
| 2014 | $1,273 | $42,104 | $7,000 | $35,104 |
Property History
| Date | Event | Price | List to Sale | Price per Sq Ft |
|---|---|---|---|---|
| 10/31/2025 10/31/25 | Price Changed | $430,000 | -2.3% | $276 / Sq Ft |
| 09/26/2025 09/26/25 | Price Changed | $440,000 | -2.2% | $283 / Sq Ft |
| 09/12/2025 09/12/25 | For Sale | $450,000 | -- | $289 / Sq Ft |
Purchase History
| Date | Type | Sale Price | Title Company |
|---|---|---|---|
| Bargain Sale Deed | $155,000 | Old Republic Title Company | |
| Deed | $125,500 | United Title |
Mortgage History
| Date | Status | Loan Amount | Loan Type |
|---|---|---|---|
| Open | $139,500 | No Value Available | |
| Previous Owner | $123,364 | FHA |
Source: Las Vegas REALTORS®
MLS Number: 2718369
APN: 177-22-515-032
- 916 Hollandsworth Ave
- 9076 Quarrystone Way
- 9096 Nomo St
- 999 Country Skies Ave
- 977 Country Skies Ave
- 8940 Sandy Slate Way
- 8959 Coral Shale St
- 1066 Aspen Valley Ave Unit 4B
- 9239 Sleeping Tree St
- 1138 Aspen Valley Ave
- 8880 Star Valley Ct
- 1115 Aldenwood Ave
- 9269 Cazador St
- 9155 Harvest Homes St
- 1123 Aldenwood Ave
- 8996 Union Gap Rd
- 9338 Coral Berry St Unit 1
- 8777 Shady Peak Way Unit 2
- 930 Grand Cru Ave
- 1199 Chestwood Ave
- 923 Hollandsworth Ave
- 1085 Fan Coral Ave
- 9157 Sleeping Tree St
- 956 Rainbow Rock St
- 8870 Star Canyon Way
- 1084 Coral Desert Dr
- 664 Castlebridge Ave
- 1179 Antoinette St
- 9286 Easton Hills Ct
- 1042 Clover Tip Ct
- 1221 Fragrant Spruce Ave
- 9023 Edgeworth Place
- 8760 Wallaby Ln
- 9378 Spellman Ct
- 777 Tiffany Bend Ct
- 9475 Mccombs St
- 979 Park Bridge Ave Unit 5
- 9238 Bluemist Falls St
- 9195 Arbor Glen St
- 1450 E Pebble Rd
