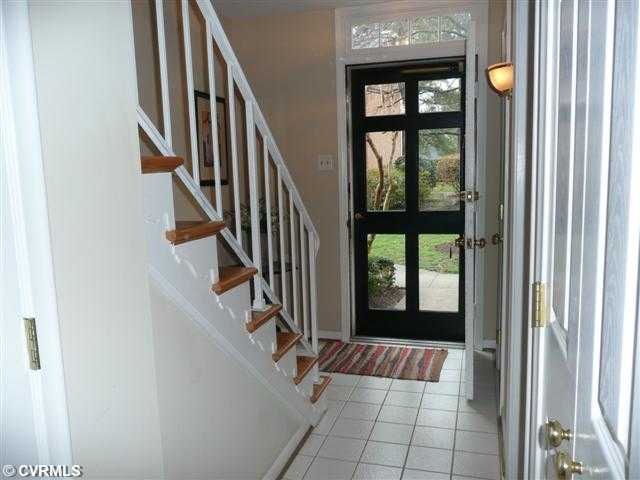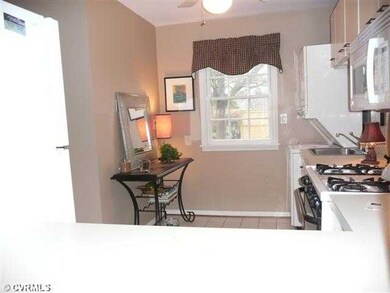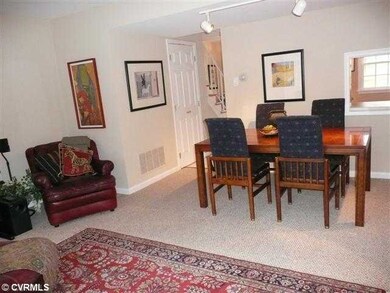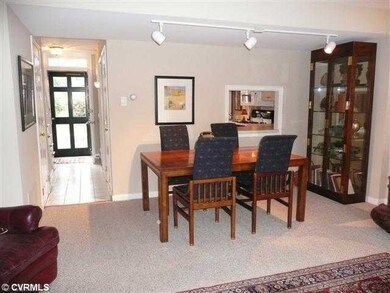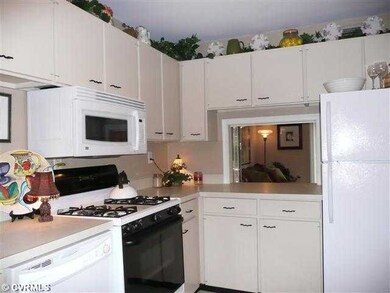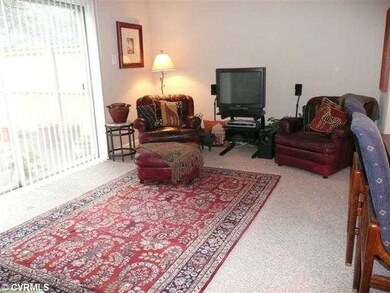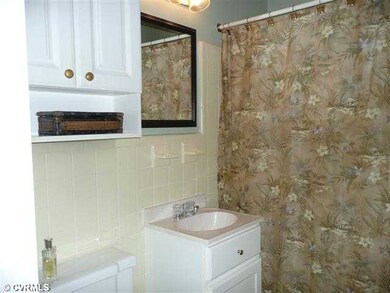
9107 Derbyshire Rd Unit C Henrico, VA 23229
Sleepy Hollow NeighborhoodHighlights
- Wood Flooring
- Douglas S. Freeman High School Rated A-
- Forced Air Heating and Cooling System
About This Home
As of September 2023Affordability in the River Rd. Corridor! There's no contesting the Location, but you'll also LOVE the amenities this beautiful complex provides including a fantastic on-site pool, established neighborhood and the ability to be at Short Pump in 12 minutes or Stony Point Fashion Park in about 5! Spacious rooms with hardwood floors and ceramic baths. All appliances convey. The private patio is the perfect place for your firepit and roasting marshmallows! Come see. And if this weren't enough - the seller is offering you $2,000 in closing costs!!!
Last Agent to Sell the Property
Long & Foster REALTORS License #0225070693 Listed on: 10/31/2012

Last Buyer's Agent
Douglas Wallace
Long & Foster REALTORS License #0225116038
Property Details
Home Type
- Condominium
Est. Annual Taxes
- $2,009
Year Built
- 1964
Home Design
- Dimensional Roof
- Composition Roof
Flooring
- Wood
- Wall to Wall Carpet
- Ceramic Tile
Bedrooms and Bathrooms
- 2 Bedrooms
- 1 Full Bathroom
Additional Features
- Property has 2 Levels
- Forced Air Heating and Cooling System
Listing and Financial Details
- Assessor Parcel Number 748-738-3376.031
Ownership History
Purchase Details
Home Financials for this Owner
Home Financials are based on the most recent Mortgage that was taken out on this home.Purchase Details
Home Financials for this Owner
Home Financials are based on the most recent Mortgage that was taken out on this home.Purchase Details
Home Financials for this Owner
Home Financials are based on the most recent Mortgage that was taken out on this home.Purchase Details
Purchase Details
Home Financials for this Owner
Home Financials are based on the most recent Mortgage that was taken out on this home.Purchase Details
Home Financials for this Owner
Home Financials are based on the most recent Mortgage that was taken out on this home.Similar Home in Henrico, VA
Home Values in the Area
Average Home Value in this Area
Purchase History
| Date | Type | Sale Price | Title Company |
|---|---|---|---|
| Bargain Sale Deed | $255,100 | First American Title | |
| Warranty Deed | $116,000 | -- | |
| Warranty Deed | $160,000 | -- | |
| Warranty Deed | $96,820 | -- | |
| Warranty Deed | -- | -- | |
| Deed | $73,000 | -- |
Mortgage History
| Date | Status | Loan Amount | Loan Type |
|---|---|---|---|
| Previous Owner | $92,800 | New Conventional | |
| Previous Owner | $120,000 | New Conventional | |
| Previous Owner | $19,000 | New Conventional | |
| Previous Owner | $65,700 | New Conventional |
Property History
| Date | Event | Price | Change | Sq Ft Price |
|---|---|---|---|---|
| 09/29/2023 09/29/23 | Sold | $255,100 | +2.0% | $260 / Sq Ft |
| 08/29/2023 08/29/23 | Pending | -- | -- | -- |
| 08/19/2023 08/19/23 | For Sale | $250,000 | +115.5% | $255 / Sq Ft |
| 05/15/2013 05/15/13 | Sold | $116,000 | -4.8% | $118 / Sq Ft |
| 03/27/2013 03/27/13 | Pending | -- | -- | -- |
| 10/31/2012 10/31/12 | For Sale | $121,900 | -- | $124 / Sq Ft |
Tax History Compared to Growth
Tax History
| Year | Tax Paid | Tax Assessment Tax Assessment Total Assessment is a certain percentage of the fair market value that is determined by local assessors to be the total taxable value of land and additions on the property. | Land | Improvement |
|---|---|---|---|---|
| 2025 | $2,009 | $230,900 | $47,000 | $183,900 |
| 2024 | $2,009 | $203,600 | $39,200 | $164,400 |
| 2023 | $1,731 | $203,600 | $39,200 | $164,400 |
| 2022 | $1,647 | $193,800 | $35,300 | $158,500 |
| 2021 | $1,552 | $164,300 | $31,400 | $132,900 |
| 2020 | $1,429 | $164,300 | $31,400 | $132,900 |
| 2019 | $1,350 | $155,200 | $27,400 | $127,800 |
| 2018 | $1,315 | $151,100 | $27,400 | $123,700 |
| 2017 | $1,243 | $142,900 | $27,400 | $115,500 |
| 2016 | $1,148 | $131,900 | $23,500 | $108,400 |
| 2015 | $987 | $123,700 | $23,500 | $100,200 |
| 2014 | $987 | $113,500 | $23,500 | $90,000 |
Agents Affiliated with this Home
-
Wray White

Seller's Agent in 2023
Wray White
White House Realty Group
(804) 282-5901
1 in this area
105 Total Sales
-
Annette Bashensky

Buyer's Agent in 2023
Annette Bashensky
ERA Woody Hogg & Assoc
(804) 536-9936
1 in this area
75 Total Sales
-
Lynn Thomas

Seller's Agent in 2013
Lynn Thomas
Long & Foster
(804) 350-6666
12 in this area
77 Total Sales
-
D
Buyer's Agent in 2013
Douglas Wallace
Long & Foster
Map
Source: Central Virginia Regional MLS
MLS Number: 1226641
APN: 748-738-3376.031
- 9107 Derbyshire Rd Unit I
- 8900 Burkhart Dr
- 8915 Ginger Way Ct
- 8950 Bellefonte Rd
- 9039 Wood Sorrel Dr
- 0000 Midway Rd
- 8912 Michaux Ln
- 9308 Bandock Rd
- 8819 Michaux Ln
- 8813 Brawner Dr
- 1101 Red Hawk Rd
- 9200 Waterloo Ct
- 709 Chiswick Park Rd
- 105 Williamson Ct
- 9522 Nassington Ct
- 9208 Gayton Rd
- 1200 Blue Jay Ln
- 522 Cedarbrooke Ln
- 9500 Carterwood Rd
- 311 Berwickshire Dr
