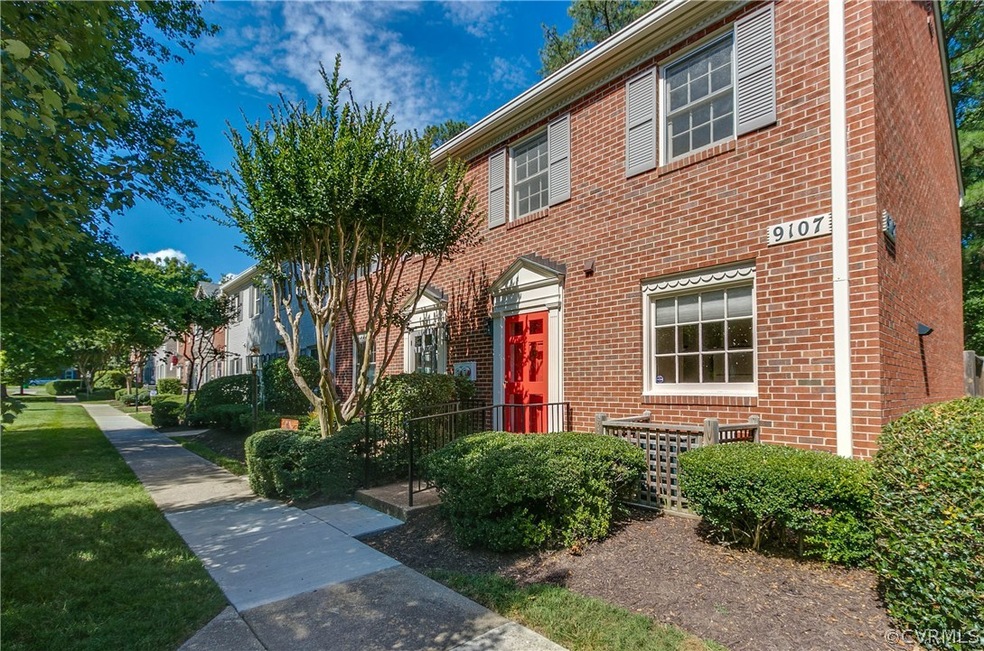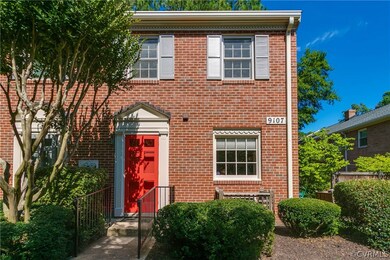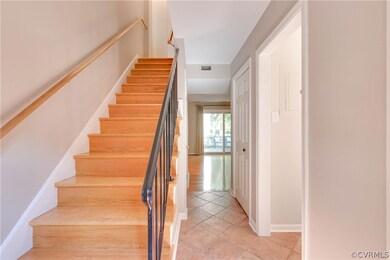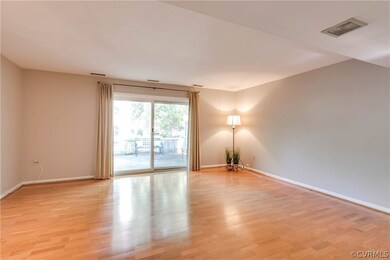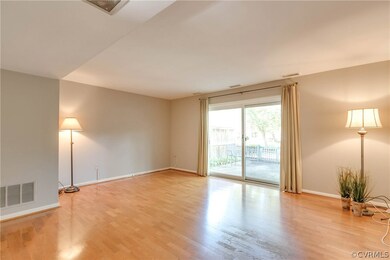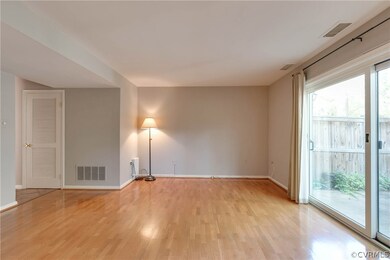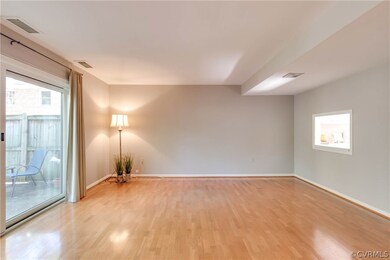
9107 Derbyshire Rd Unit K Henrico, VA 23229
Sleepy Hollow NeighborhoodHighlights
- Outdoor Pool
- Wood Flooring
- Patio
- Douglas S. Freeman High School Rated A-
- Rear Porch
- Sliding Doors
About This Home
As of August 2022Classic all brick town home is an END UNIT and located close to parking and to Deerwood's community pool! The first floor has spacious living room with laminate wood floors and Anderson sliding glass door to the rear terrace, kitchen with gas cooking and stacked washer/dryer, and first floor powder room. Upstairs features wood floors, master bedroom on the rear with THREE closets, tile hall bath and a generously sized second bedroom. Recent updates include fresh, neutral paint in the kitchen and bedrooms, updates in the full bath, refinished wood floors on the staircase and second floor, a new storm door on the front, and the addition of wrought iron railings for easy front entry! Enjoy the low maintenance lifestyle of the popular Deerwood Condominium community, just around the corner from Collegiate School and feature open courtyards, lovely landscaping, miles of sidewalks for walking and a magnificent neighborhood pool for summertime enjoyment!
Last Agent to Sell the Property
The Steele Group License #0225021409 Listed on: 07/08/2017

Property Details
Home Type
- Condominium
Est. Annual Taxes
- $1,250
Year Built
- Built in 1964
Lot Details
- Privacy Fence
- Back Yard Fenced
HOA Fees
- $261 Monthly HOA Fees
Parking
- Off-Street Parking
Home Design
- Brick Exterior Construction
- Slab Foundation
- Composition Roof
Interior Spaces
- 980 Sq Ft Home
- 2-Story Property
- Ceiling Fan
- Sliding Doors
- Stacked Washer and Dryer
Kitchen
- Gas Cooktop
- Range Hood
- Dishwasher
- Laminate Countertops
Flooring
- Wood
- Laminate
- Tile
Bedrooms and Bathrooms
- 2 Bedrooms
Accessible Home Design
- Grab Bars
Outdoor Features
- Patio
- Rear Porch
Schools
- Maybeury Elementary School
- Tuckahoe Middle School
- Freeman High School
Utilities
- Forced Air Heating and Cooling System
- Heating System Uses Natural Gas
- Gas Water Heater
Listing and Financial Details
- Assessor Parcel Number 748-738-3376.039
Community Details
Overview
- Deerwood Condominium Subdivision
Recreation
- Community Pool
Ownership History
Purchase Details
Home Financials for this Owner
Home Financials are based on the most recent Mortgage that was taken out on this home.Purchase Details
Home Financials for this Owner
Home Financials are based on the most recent Mortgage that was taken out on this home.Purchase Details
Home Financials for this Owner
Home Financials are based on the most recent Mortgage that was taken out on this home.Purchase Details
Home Financials for this Owner
Home Financials are based on the most recent Mortgage that was taken out on this home.Purchase Details
Home Financials for this Owner
Home Financials are based on the most recent Mortgage that was taken out on this home.Similar Homes in Henrico, VA
Home Values in the Area
Average Home Value in this Area
Purchase History
| Date | Type | Sale Price | Title Company |
|---|---|---|---|
| Bargain Sale Deed | $240,000 | Old Republic National Title | |
| Warranty Deed | $175,000 | Attorney | |
| Warranty Deed | $150,000 | Attorney | |
| Warranty Deed | $146,000 | -- | |
| Warranty Deed | $149,000 | -- |
Mortgage History
| Date | Status | Loan Amount | Loan Type |
|---|---|---|---|
| Previous Owner | $140,000 | New Conventional | |
| Previous Owner | $102,200 | New Conventional | |
| Previous Owner | $119,200 | New Conventional |
Property History
| Date | Event | Price | Change | Sq Ft Price |
|---|---|---|---|---|
| 08/01/2022 08/01/22 | Sold | $240,000 | 0.0% | $244 / Sq Ft |
| 07/07/2022 07/07/22 | Pending | -- | -- | -- |
| 06/23/2022 06/23/22 | For Sale | $239,950 | +60.0% | $244 / Sq Ft |
| 08/15/2017 08/15/17 | Sold | $150,000 | -3.8% | $153 / Sq Ft |
| 07/16/2017 07/16/17 | Pending | -- | -- | -- |
| 07/08/2017 07/08/17 | For Sale | $155,900 | -- | $159 / Sq Ft |
Tax History Compared to Growth
Tax History
| Year | Tax Paid | Tax Assessment Tax Assessment Total Assessment is a certain percentage of the fair market value that is determined by local assessors to be the total taxable value of land and additions on the property. | Land | Improvement |
|---|---|---|---|---|
| 2025 | $2,280 | $259,500 | $47,000 | $212,500 |
| 2024 | $2,280 | $232,200 | $39,200 | $193,000 |
| 2023 | $1,974 | $232,200 | $39,200 | $193,000 |
| 2022 | $1,656 | $194,800 | $35,300 | $159,500 |
| 2021 | $1,561 | $165,200 | $31,400 | $133,800 |
| 2020 | $1,437 | $165,200 | $31,400 | $133,800 |
| 2019 | $1,357 | $156,000 | $27,400 | $128,600 |
| 2018 | $1,322 | $151,900 | $27,400 | $124,500 |
| 2017 | $1,250 | $143,700 | $27,400 | $116,300 |
| 2016 | $1,154 | $132,600 | $23,500 | $109,100 |
| 2015 | $993 | $124,300 | $23,500 | $100,800 |
| 2014 | $993 | $114,100 | $23,500 | $90,600 |
Agents Affiliated with this Home
-
Scott Shaheen

Seller's Agent in 2022
Scott Shaheen
Shaheen Ruth Martin & Fonville
(804) 837-8500
6 in this area
294 Total Sales
-
Paige Shaheen

Seller Co-Listing Agent in 2022
Paige Shaheen
Shaheen Ruth Martin & Fonville
(804) 387-9990
2 in this area
42 Total Sales
-
Kathleen Walser

Buyer's Agent in 2022
Kathleen Walser
Investors Land Co
(804) 512-3406
2 in this area
36 Total Sales
-
Nancy Cheely

Seller's Agent in 2017
Nancy Cheely
The Steele Group
(804) 334-8116
7 in this area
113 Total Sales
Map
Source: Central Virginia Regional MLS
MLS Number: 1724884
APN: 748-738-3376.039
- 9133 Derbyshire Rd Unit A
- 8900 Burkhart Dr
- 8950 Bellefonte Rd
- 9001 Wood Sorrel Ct
- 9212 Avalon Dr
- 0000 Midway Rd
- 9308 Bandock Rd
- 911 Penola Dr
- 8813 Brawner Dr
- 9408 Arrowdel Rd
- 420 September Dr
- 9522 Nassington Ct
- 9111 Carterham Rd
- 9208 Gayton Rd
- 522 Cedarbrooke Ln
- 8804 Gayton Rd
- 9500 Carterwood Rd
- 1204 Bowden Rd
- 9014 Weldon Dr
- 9604 Weston Ln
